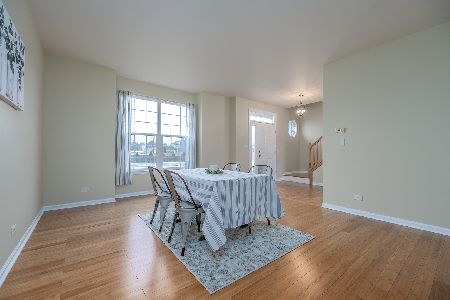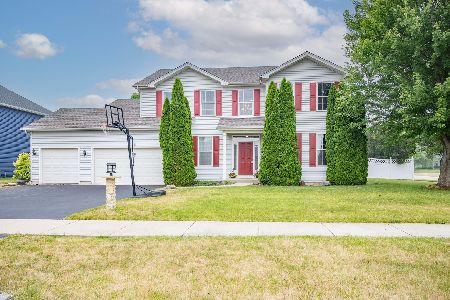942 Canyon Trail, Yorkville, Illinois 60560
$220,000
|
Sold
|
|
| Status: | Closed |
| Sqft: | 1,702 |
| Cost/Sqft: | $138 |
| Beds: | 3 |
| Baths: | 2 |
| Year Built: | 2005 |
| Property Taxes: | $5,105 |
| Days On Market: | 2308 |
| Lot Size: | 0,34 |
Description
Quality built Ranch with over 1,700 sq. ft. at a great price. 3 bedrooms with 2 full baths, Popular Split Bedroom floor plan. This home is light and bright with neutral colors throughout. Great open floor plan with lots of Vaulted Ceilings. Spacious Kitchen with Breakfast/Dinette area, Walk-in Pantry, all Appliances are included. Large Master Bedroom with Walk-in Closet, Master Bath has Dual Vanities and Walk-in Shower with separate Bath Tub. Second Bath has a quality Safe Step Walk-In Tub, with Hydro-Jets. Open Family Room with a Vaulted Ceiling, and Dining Room for entertaining. Great laundry area with extra closet and utility sink. Full Basement ready to be finished, Dry basement with two sump pumps for extra peace of mind. Extra large newer high efficiency Water Heater. Central Air purchased in 2013. New roof with a 50 year transferable warranty. Close to a city park, lots of green space and shopping.
Property Specifics
| Single Family | |
| — | |
| Ranch | |
| 2005 | |
| Full | |
| THE ASPEN | |
| No | |
| 0.34 |
| Kendall | |
| Kylyns Ridge | |
| 250 / Annual | |
| Other | |
| Public | |
| Public Sewer | |
| 10543985 | |
| 0220151004 |
Property History
| DATE: | EVENT: | PRICE: | SOURCE: |
|---|---|---|---|
| 16 Dec, 2019 | Sold | $220,000 | MRED MLS |
| 15 Nov, 2019 | Under contract | $234,900 | MRED MLS |
| 10 Oct, 2019 | Listed for sale | $234,900 | MRED MLS |
Room Specifics
Total Bedrooms: 3
Bedrooms Above Ground: 3
Bedrooms Below Ground: 0
Dimensions: —
Floor Type: Carpet
Dimensions: —
Floor Type: Carpet
Full Bathrooms: 2
Bathroom Amenities: Separate Shower,Double Sink,Soaking Tub
Bathroom in Basement: 0
Rooms: Breakfast Room,Foyer
Basement Description: Unfinished
Other Specifics
| 2 | |
| Concrete Perimeter | |
| Asphalt | |
| Patio | |
| Corner Lot | |
| 75X39X150X100X125 | |
| — | |
| Full | |
| Vaulted/Cathedral Ceilings, First Floor Bedroom, First Floor Laundry, First Floor Full Bath, Walk-In Closet(s) | |
| Range, Microwave, Dishwasher, Refrigerator, Freezer, Washer, Dryer, Disposal | |
| Not in DB | |
| Sidewalks, Street Lights, Street Paved | |
| — | |
| — | |
| — |
Tax History
| Year | Property Taxes |
|---|---|
| 2019 | $5,105 |
Contact Agent
Nearby Similar Homes
Nearby Sold Comparables
Contact Agent
Listing Provided By
Baird & Warner








