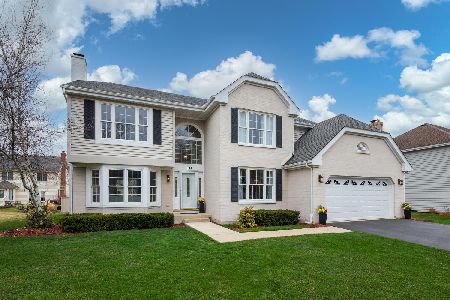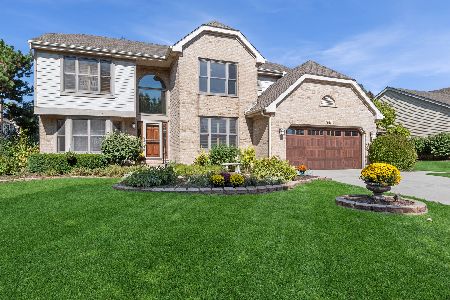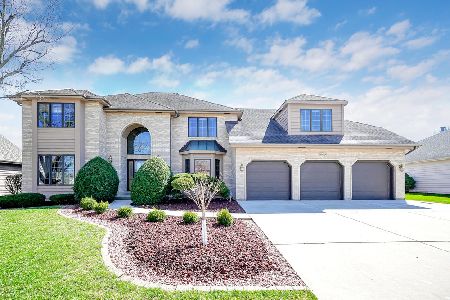942 Rosewood Avenue, Naperville, Illinois 60563
$550,000
|
Sold
|
|
| Status: | Closed |
| Sqft: | 3,263 |
| Cost/Sqft: | $174 |
| Beds: | 4 |
| Baths: | 3 |
| Year Built: | 1991 |
| Property Taxes: | $11,580 |
| Days On Market: | 2754 |
| Lot Size: | 0,23 |
Description
Fabulous & spacious home in North Naperville, located in SD203! Wonderful floor plan features...huge Master Suite w/double WIC. Master Bath that includes triple sinks, jetted tub plus yoga/workout area; Large Family Entry Hall that's ideal for coats, storage or pet area; separate Laundry Room w/WIC; an out-of-the-way private Den/Office/1st Flr Bedrm; Sunroom has a gorgeous wood ceiling, between-the-glass window blinds, retractable screens & access to fenced backyard w/large paver patio; Spacious kitchen ideal for everyday living & entertaining; Finished basement w/NEWLY installed carpet & entry off Family Room allowing great hallway traffic flow. Excellent storage in basement & 3-car garage. Home has energy efficient windows, sink mounted filtered water dispenser, tankless water heater, gutter guards, sump pump back-up system and custom wood garage doors. Edgewood Sub has great proximity to schools, shopping, expressways & downtown Naperville. This home has so much to offer & enjoy
Property Specifics
| Single Family | |
| — | |
| Traditional | |
| 1991 | |
| Partial | |
| — | |
| No | |
| 0.23 |
| Du Page | |
| Edgewood | |
| 245 / Annual | |
| Other | |
| Public | |
| Public Sewer | |
| 10008578 | |
| 0807223004 |
Nearby Schools
| NAME: | DISTRICT: | DISTANCE: | |
|---|---|---|---|
|
Grade School
Beebe Elementary School |
203 | — | |
|
Middle School
Jefferson Junior High School |
203 | Not in DB | |
|
High School
Naperville North High School |
203 | Not in DB | |
Property History
| DATE: | EVENT: | PRICE: | SOURCE: |
|---|---|---|---|
| 29 Apr, 2019 | Sold | $550,000 | MRED MLS |
| 10 Apr, 2019 | Under contract | $569,000 | MRED MLS |
| — | Last price change | $575,000 | MRED MLS |
| 6 Jul, 2018 | Listed for sale | $575,000 | MRED MLS |
Room Specifics
Total Bedrooms: 5
Bedrooms Above Ground: 4
Bedrooms Below Ground: 1
Dimensions: —
Floor Type: Carpet
Dimensions: —
Floor Type: Carpet
Dimensions: —
Floor Type: Carpet
Dimensions: —
Floor Type: —
Full Bathrooms: 3
Bathroom Amenities: Separate Shower
Bathroom in Basement: 0
Rooms: Den,Recreation Room,Sitting Room,Heated Sun Room,Mud Room,Bedroom 5
Basement Description: Finished,Unfinished,Crawl
Other Specifics
| 3 | |
| Concrete Perimeter | |
| Concrete | |
| Patio, Porch, Storms/Screens | |
| Fenced Yard | |
| 87X116 | |
| — | |
| Full | |
| Skylight(s), Hardwood Floors, First Floor Laundry | |
| Range, Microwave, Dishwasher, Refrigerator, Disposal, Stainless Steel Appliance(s), Range Hood | |
| Not in DB | |
| Sidewalks, Street Lights, Street Paved | |
| — | |
| — | |
| Attached Fireplace Doors/Screen, Gas Starter |
Tax History
| Year | Property Taxes |
|---|---|
| 2019 | $11,580 |
Contact Agent
Nearby Similar Homes
Nearby Sold Comparables
Contact Agent
Listing Provided By
john greene, Realtor









