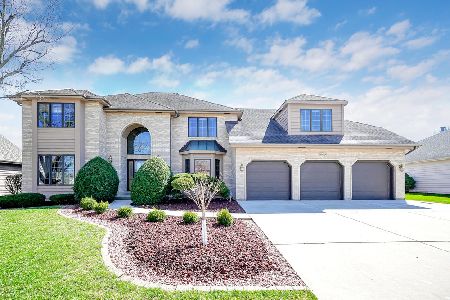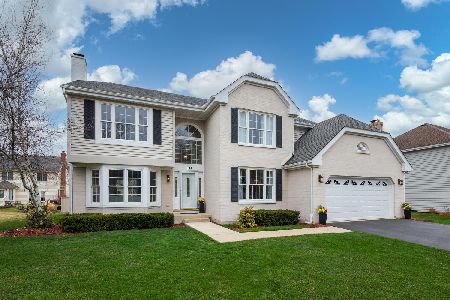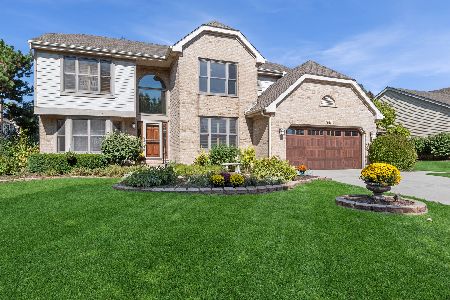946 Rosewood Avenue, Naperville, Illinois 60563
$480,000
|
Sold
|
|
| Status: | Closed |
| Sqft: | 3,180 |
| Cost/Sqft: | $163 |
| Beds: | 4 |
| Baths: | 3 |
| Year Built: | 1991 |
| Property Taxes: | $11,047 |
| Days On Market: | 2872 |
| Lot Size: | 0,23 |
Description
Sold before processing- Custom one owner Ken Bauder built home in convenient "Edgewood" in north Naperville-minutes from train, DT, parks & outstanding District 203 Schools! NEWLY painted inside and out in neutral tones & featuring NEW SS appliances in the expansive kitchen, hardwood floors, NEW windows, lighting, vaulted ceilings, skylights and so much to enjoy. 1st floor study, 1st floor laundry/mudroom & walkout bay from the breakfast room to a paver patio and private fenced yard. The bedrooms are all good sized-especially the master BR with tray ceiling, sitting room & luxurious master bath w/jet tub & separate shower. Bedrooms 2 & 3 enjoy huge walk in closets & BR 4 a double wide closet. The basement offers an exercise room, plenty of storage & has just been crisply painted. The furnace is new and there are 2 water heaters. You can close quickly on this great value that is being offered in move-in-ready condition!
Property Specifics
| Single Family | |
| — | |
| Traditional | |
| 1991 | |
| Full | |
| — | |
| No | |
| 0.23 |
| Du Page | |
| Edgewood | |
| 220 / Annual | |
| None | |
| Lake Michigan | |
| Public Sewer | |
| 09878737 | |
| 0807223005 |
Nearby Schools
| NAME: | DISTRICT: | DISTANCE: | |
|---|---|---|---|
|
Grade School
Beebe Elementary School |
203 | — | |
|
Middle School
Jefferson Junior High School |
203 | Not in DB | |
|
High School
Naperville North High School |
203 | Not in DB | |
Property History
| DATE: | EVENT: | PRICE: | SOURCE: |
|---|---|---|---|
| 16 Apr, 2018 | Sold | $480,000 | MRED MLS |
| 9 Mar, 2018 | Under contract | $519,000 | MRED MLS |
| 9 Mar, 2018 | Listed for sale | $519,000 | MRED MLS |
Room Specifics
Total Bedrooms: 4
Bedrooms Above Ground: 4
Bedrooms Below Ground: 0
Dimensions: —
Floor Type: Carpet
Dimensions: —
Floor Type: Carpet
Dimensions: —
Floor Type: Carpet
Full Bathrooms: 3
Bathroom Amenities: Whirlpool,Separate Shower,Double Sink
Bathroom in Basement: 0
Rooms: Breakfast Room,Den,Sitting Room,Exercise Room,Foyer
Basement Description: Partially Finished
Other Specifics
| 2 | |
| Concrete Perimeter | |
| Concrete | |
| Patio, Brick Paver Patio | |
| Fenced Yard,Landscaped,Wooded | |
| 87X116 | |
| — | |
| Full | |
| Vaulted/Cathedral Ceilings, Skylight(s), Hardwood Floors, First Floor Laundry | |
| Range, Microwave, Dishwasher, Refrigerator, Washer, Dryer, Disposal, Stainless Steel Appliance(s) | |
| Not in DB | |
| Park | |
| — | |
| — | |
| Wood Burning, Attached Fireplace Doors/Screen, Gas Starter |
Tax History
| Year | Property Taxes |
|---|---|
| 2018 | $11,047 |
Contact Agent
Nearby Similar Homes
Nearby Sold Comparables
Contact Agent
Listing Provided By
Baird & Warner









