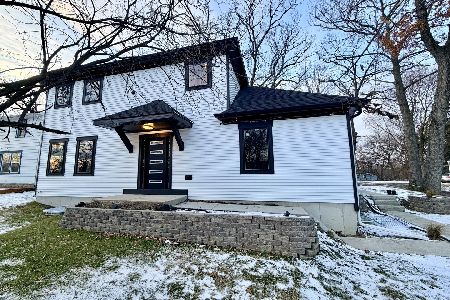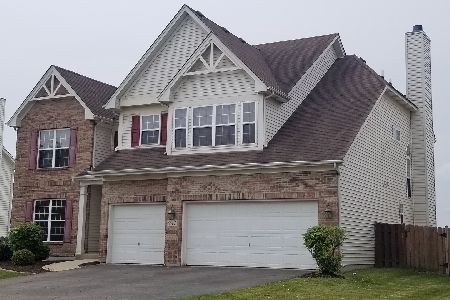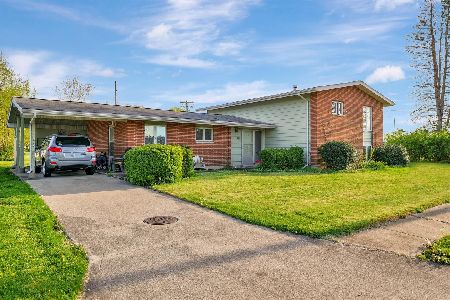942 Wyndham Drive, South Elgin, Illinois 60177
$324,500
|
Sold
|
|
| Status: | Closed |
| Sqft: | 1,895 |
| Cost/Sqft: | $171 |
| Beds: | 3 |
| Baths: | 2 |
| Year Built: | 2006 |
| Property Taxes: | $8,509 |
| Days On Market: | 2859 |
| Lot Size: | 0,31 |
Description
A rare find: Semi-custom 3 BR walk-out ranch. Open floorplan with tons of upgrades- added space in Fam. Rm. with FP and HW floors. MBR suite with sitting room, private bath with walk-in shower, soaker tub, extra high double bowl vanity and walk-in closet. Cathedral ceilings! 10 ft DR ceiling! Minka-air ceiling fans! Room darkening blinds in the MBR with lifetime warranty! Walk-out basement with 9 ft ceilings, insulated and plumbing roughed in, ready to create your space, your way! Walk out to enjoy your spacious paver patio with firepit! Enjoy an open, park-like setting in your backyard. Extra deep HEATED 3-car garage with 9 ft. ceilings, 8 ft. insulated doors! Pull-down stairs lead to tons of storage space above! All mechanicals in perfect working condition include a triple osmosis water filtration system, softener and whole-house humidifier This is a very well-maintained 1-owner home in move-in condition. Schools nearby! Easy access to major roads. Don't miss this one!
Property Specifics
| Single Family | |
| — | |
| Walk-Out Ranch | |
| 2006 | |
| Full,Walkout | |
| NEWPORT | |
| No | |
| 0.31 |
| Kane | |
| Prairie Pointe | |
| 250 / Annual | |
| None | |
| Public | |
| Public Sewer | |
| 09937750 | |
| 0625377004 |
Nearby Schools
| NAME: | DISTRICT: | DISTANCE: | |
|---|---|---|---|
|
Grade School
Clinton Elementary School |
46 | — | |
|
Middle School
Kenyon Woods Middle School |
46 | Not in DB | |
|
High School
South Elgin High School |
46 | Not in DB | |
Property History
| DATE: | EVENT: | PRICE: | SOURCE: |
|---|---|---|---|
| 20 Jun, 2018 | Sold | $324,500 | MRED MLS |
| 7 May, 2018 | Under contract | $324,500 | MRED MLS |
| 3 May, 2018 | Listed for sale | $324,500 | MRED MLS |
Room Specifics
Total Bedrooms: 3
Bedrooms Above Ground: 3
Bedrooms Below Ground: 0
Dimensions: —
Floor Type: Carpet
Dimensions: —
Floor Type: Carpet
Full Bathrooms: 2
Bathroom Amenities: Separate Shower,Double Sink
Bathroom in Basement: 0
Rooms: Sitting Room
Basement Description: Unfinished
Other Specifics
| 3 | |
| Concrete Perimeter | |
| Asphalt | |
| Brick Paver Patio, Storms/Screens | |
| Corner Lot | |
| 105X135 | |
| — | |
| Full | |
| Vaulted/Cathedral Ceilings, Hardwood Floors, First Floor Bedroom, First Floor Laundry, First Floor Full Bath | |
| Range, Dishwasher, Refrigerator, Washer, Dryer | |
| Not in DB | |
| — | |
| — | |
| — | |
| Wood Burning, Gas Starter |
Tax History
| Year | Property Taxes |
|---|---|
| 2018 | $8,509 |
Contact Agent
Nearby Similar Homes
Nearby Sold Comparables
Contact Agent
Listing Provided By
eXp Realty, LLC








