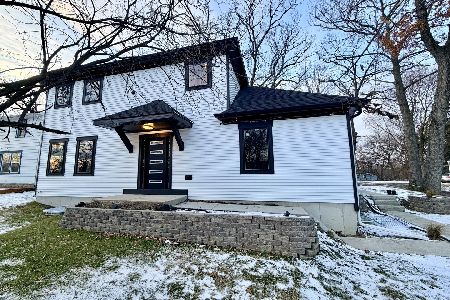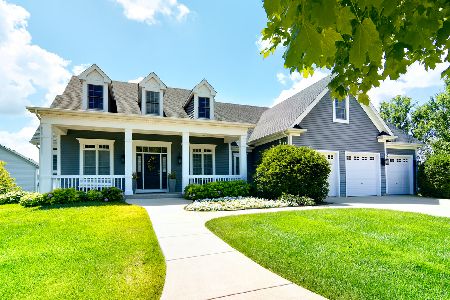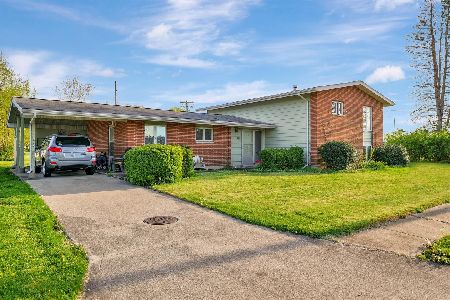1560 Prairie Pointe Drive, South Elgin, Illinois 60177
$306,000
|
Sold
|
|
| Status: | Closed |
| Sqft: | 3,747 |
| Cost/Sqft: | $82 |
| Beds: | 4 |
| Baths: | 3 |
| Year Built: | 2006 |
| Property Taxes: | $11,049 |
| Days On Market: | 5077 |
| Lot Size: | 0,38 |
Description
SHORT SALE. ONLY 1 LOAN! Bank approval at 306K. sprawling brick executive home w/3 car garage, expansive gourmet kitchen,family rm w/volume ceilings, formal living & dining rms, 1st floor den, huge bedrooms, great master with "spa" bath & dual walk-ins. walk out basement- zoned heating & air, plantation shutters, hardwood flrs, oak staircase & more! All paperwork in- buyer walked - should be able to close in 90 days
Property Specifics
| Single Family | |
| — | |
| Contemporary | |
| 2006 | |
| Full,Walkout | |
| CONCORD | |
| No | |
| 0.38 |
| Kane | |
| Prairie Pointe | |
| 0 / Not Applicable | |
| None | |
| Public | |
| Public Sewer | |
| 08036171 | |
| 0625377001 |
Nearby Schools
| NAME: | DISTRICT: | DISTANCE: | |
|---|---|---|---|
|
Grade School
Clinton Elementary School |
46 | — | |
|
Middle School
Kenyon Woods Middle School |
46 | Not in DB | |
|
High School
South Elgin High School |
46 | Not in DB | |
Property History
| DATE: | EVENT: | PRICE: | SOURCE: |
|---|---|---|---|
| 13 Mar, 2013 | Sold | $306,000 | MRED MLS |
| 29 Oct, 2012 | Under contract | $306,000 | MRED MLS |
| — | Last price change | $299,900 | MRED MLS |
| 6 Apr, 2012 | Listed for sale | $299,900 | MRED MLS |
Room Specifics
Total Bedrooms: 4
Bedrooms Above Ground: 4
Bedrooms Below Ground: 0
Dimensions: —
Floor Type: Carpet
Dimensions: —
Floor Type: Carpet
Dimensions: —
Floor Type: Carpet
Full Bathrooms: 3
Bathroom Amenities: Separate Shower,Double Sink,Soaking Tub
Bathroom in Basement: 0
Rooms: Den,Eating Area,Foyer
Basement Description: Unfinished,Exterior Access
Other Specifics
| 3 | |
| Concrete Perimeter | |
| Concrete | |
| Storms/Screens | |
| Landscaped | |
| 100 X 195 | |
| Full,Unfinished | |
| Full | |
| Vaulted/Cathedral Ceilings, Bar-Dry, Hardwood Floors, First Floor Laundry, First Floor Full Bath | |
| Double Oven, Range, Microwave, Portable Dishwasher, Washer, Dryer, Disposal | |
| Not in DB | |
| Sidewalks, Street Lights, Street Paved | |
| — | |
| — | |
| — |
Tax History
| Year | Property Taxes |
|---|---|
| 2013 | $11,049 |
Contact Agent
Nearby Similar Homes
Nearby Sold Comparables
Contact Agent
Listing Provided By
Premier Living Properties








