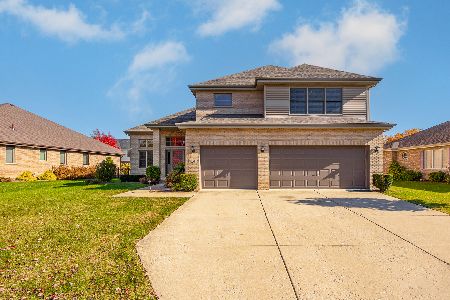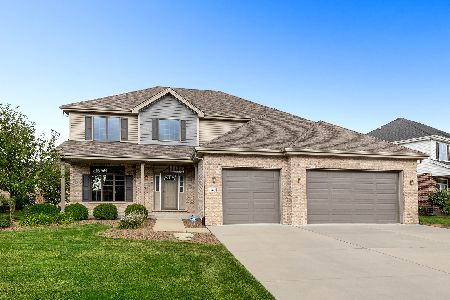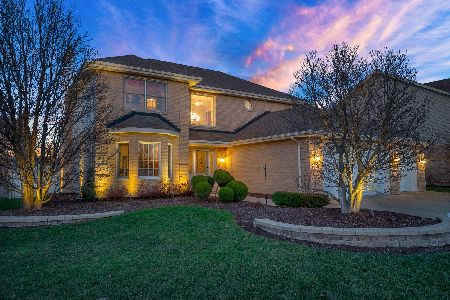9420 Bedford Drive, Woodridge, Illinois 60517
$509,000
|
Sold
|
|
| Status: | Closed |
| Sqft: | 3,200 |
| Cost/Sqft: | $166 |
| Beds: | 4 |
| Baths: | 4 |
| Year Built: | 2007 |
| Property Taxes: | $8,589 |
| Days On Market: | 2150 |
| Lot Size: | 0,23 |
Description
If you're looking for your dream home, this may be the one! Set in a gorgeous subdivision, this one-owner home looks and feels brand new, and has all the upgrades you could ask for; It's super clean, was recently painted in tasteful neutral decor, and has impeccable hardwood floors that set the stage to make this home truly move-in ready. The attention to detail is incredible - there's nothing to do but move-in. Stunning upgraded kitchen with granite, recessed lighting, stainless appliances, double oven, and spacious eating area look out on a professionally landscaped yard, expansive deck and sparkling clean, heated, dug-in pool. The perfect set up for entertaining guests and total relaxation. Fully finished beautiful basement, with 9 foot ceilings has tons of great family space, a full bath, and ample storage - very tastefully done. Close to highways and shopping. (refer to attached list of attributes for full detail) This home will please the most discriminating buyer!
Property Specifics
| Single Family | |
| — | |
| — | |
| 2007 | |
| Full | |
| FIELDSTONE | |
| No | |
| 0.23 |
| Du Page | |
| Farmingdale Village | |
| 0 / Not Applicable | |
| None | |
| Lake Michigan,Public | |
| Public Sewer | |
| 10660411 | |
| 1007114024 |
Nearby Schools
| NAME: | DISTRICT: | DISTANCE: | |
|---|---|---|---|
|
High School
Lemont Twp High School |
210 | Not in DB | |
Property History
| DATE: | EVENT: | PRICE: | SOURCE: |
|---|---|---|---|
| 13 Jul, 2020 | Sold | $509,000 | MRED MLS |
| 26 May, 2020 | Under contract | $529,900 | MRED MLS |
| — | Last price change | $539,900 | MRED MLS |
| 8 Mar, 2020 | Listed for sale | $539,900 | MRED MLS |
Room Specifics
Total Bedrooms: 4
Bedrooms Above Ground: 4
Bedrooms Below Ground: 0
Dimensions: —
Floor Type: Hardwood
Dimensions: —
Floor Type: Hardwood
Dimensions: —
Floor Type: Hardwood
Full Bathrooms: 4
Bathroom Amenities: Soaking Tub
Bathroom in Basement: 1
Rooms: Study,Breakfast Room
Basement Description: Finished
Other Specifics
| 3 | |
| Concrete Perimeter | |
| Concrete | |
| Deck, Above Ground Pool | |
| Fenced Yard,Irregular Lot,Landscaped | |
| 68X124X20X73X122 | |
| Unfinished | |
| Full | |
| Vaulted/Cathedral Ceilings, Bar-Dry, Hardwood Floors, First Floor Laundry, First Floor Full Bath, Walk-In Closet(s) | |
| Double Oven, Microwave, Dishwasher, Refrigerator, Freezer, Washer, Dryer, Disposal, Stainless Steel Appliance(s), Built-In Oven, Range Hood | |
| Not in DB | |
| Curbs, Sidewalks, Street Lights, Street Paved | |
| — | |
| — | |
| — |
Tax History
| Year | Property Taxes |
|---|---|
| 2020 | $8,589 |
Contact Agent
Nearby Similar Homes
Nearby Sold Comparables
Contact Agent
Listing Provided By
Charles Rutenberg Realty of IL






