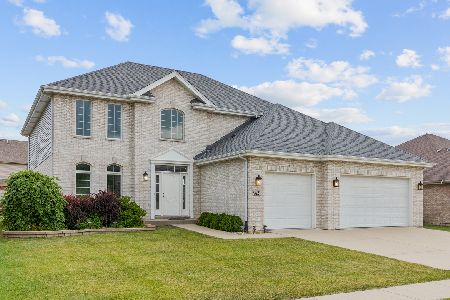9421 Bedford Drive, Woodridge, Illinois 60517
$504,500
|
Sold
|
|
| Status: | Closed |
| Sqft: | 2,700 |
| Cost/Sqft: | $183 |
| Beds: | 4 |
| Baths: | 4 |
| Year Built: | 2014 |
| Property Taxes: | $9,659 |
| Days On Market: | 1997 |
| Lot Size: | 0,00 |
Description
**Like a Brand new ** Beautiful location for this 2014 built Briarcliffe model** Floor plan is great for large family gatherings** ** Brick all around the first floor ** Hardwood floors in FR, Kitchen and the Sun room ** Lovely Family room with fireplace ** 3 Car garage with concrete driveway ** Lovely Sun room - with raised ceilings is off the kit** Spacious Kitchen offers granite counter tops, back splash, SS appliances and a large center Island ** Convenient 2nd floor laundry w storage ** FULL Finished basement is great for entertaining ** 2 S foyer with hardwood floors ** 9 ft ceilings throughout the first floor ** 4 FULL Baths ** Full bath on the first floor for convenience ** Walk in closets in ALL the Bedrooms ** Flex Room being used as a living room - could be an office or a BR ** Finished basement has a Full bath and plenty of storage ** Large MBR suite offers 2 Walk In closets and a Luxury bath **Professional landscaping adds to the great curb appeal ** Self draining Sprinkler system ** Excellent school system** Close to shopping and Promenade Mall* Close to major expressways ***
Property Specifics
| Single Family | |
| — | |
| Traditional | |
| 2014 | |
| Full | |
| BRIARCLIFFE | |
| No | |
| — |
| Du Page | |
| Farmingdale Village | |
| — / Not Applicable | |
| None | |
| Lake Michigan | |
| Public Sewer | |
| 10804514 | |
| 1007113022 |
Nearby Schools
| NAME: | DISTRICT: | DISTANCE: | |
|---|---|---|---|
|
High School
Lemont Twp High School |
210 | Not in DB | |
Property History
| DATE: | EVENT: | PRICE: | SOURCE: |
|---|---|---|---|
| 20 Oct, 2020 | Sold | $504,500 | MRED MLS |
| 23 Aug, 2020 | Under contract | $495,000 | MRED MLS |
| 8 Aug, 2020 | Listed for sale | $495,000 | MRED MLS |
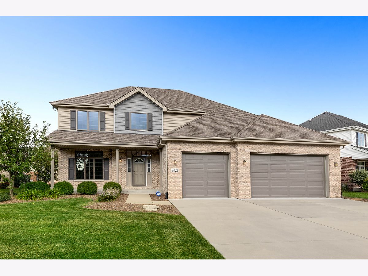
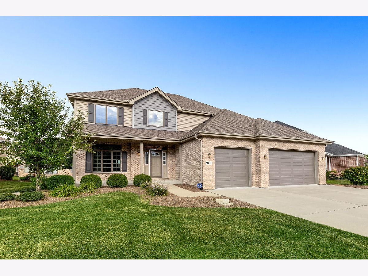
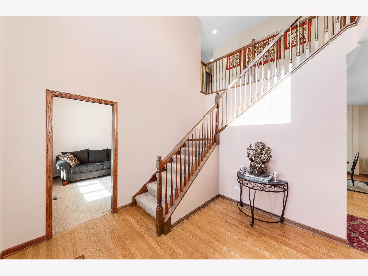
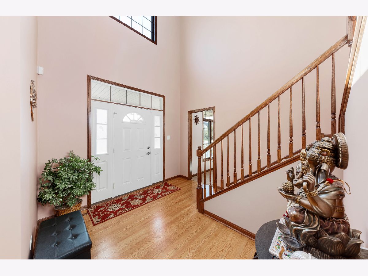
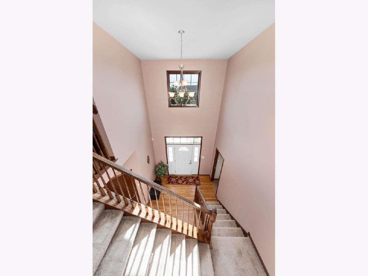
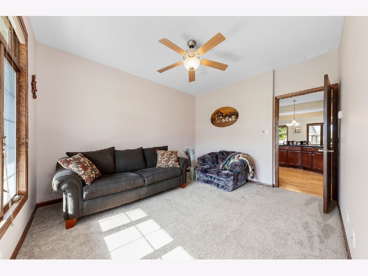
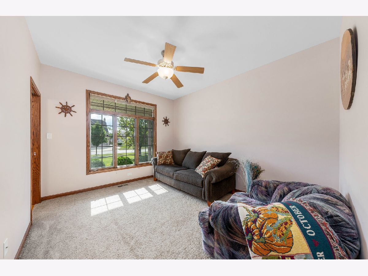
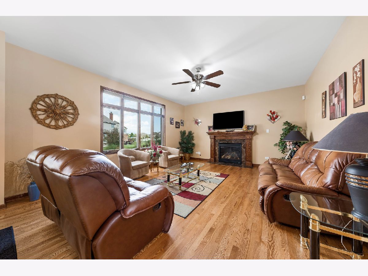
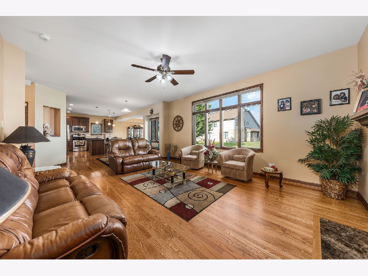
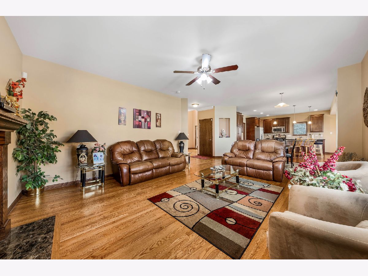
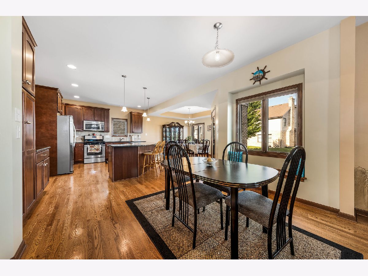
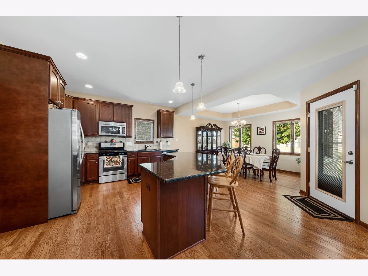
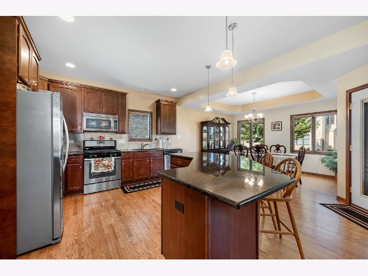
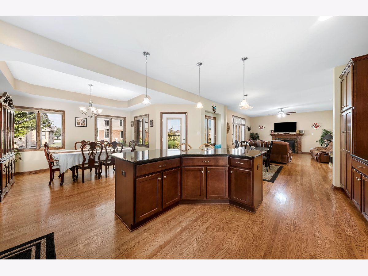
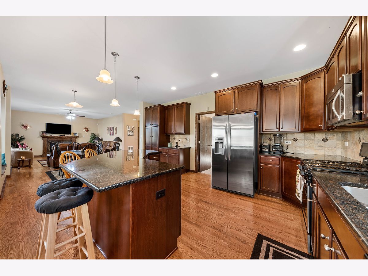
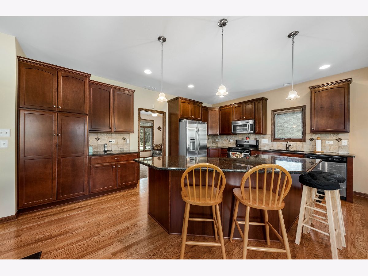
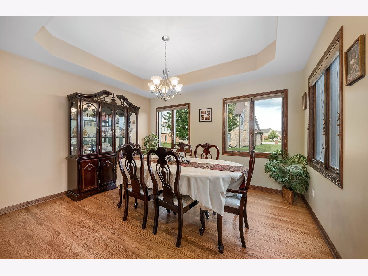
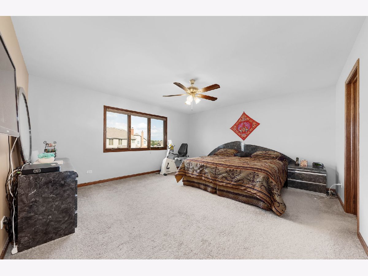
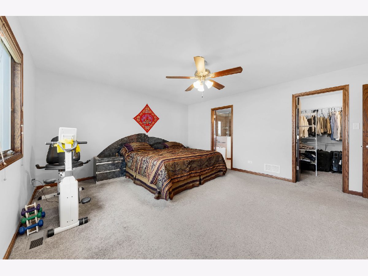
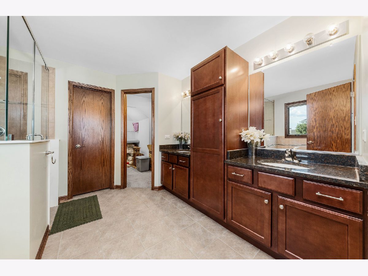
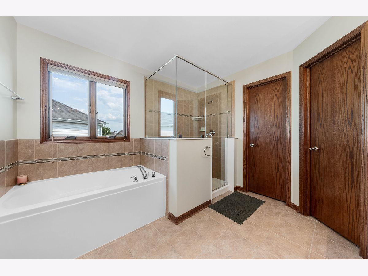
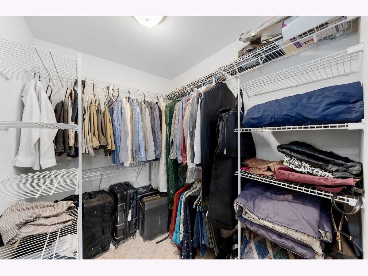
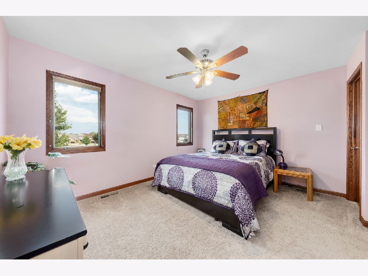
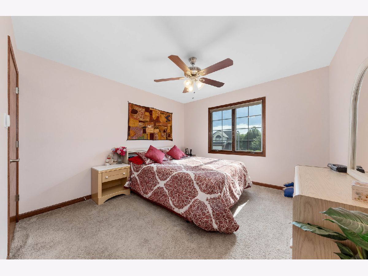
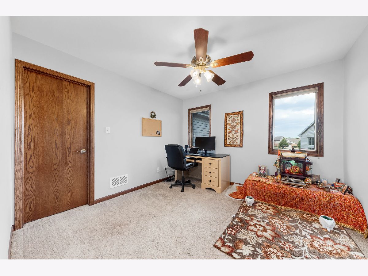
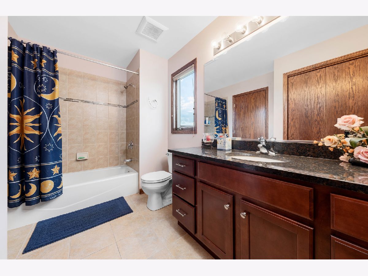
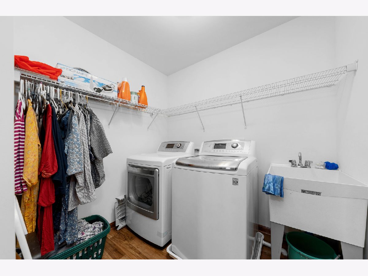
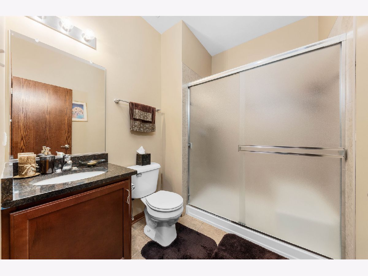
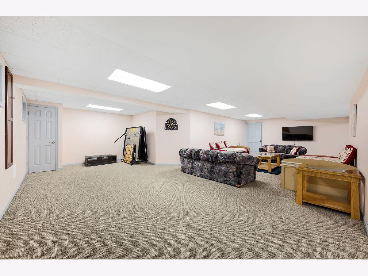
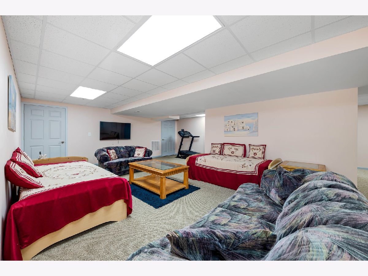
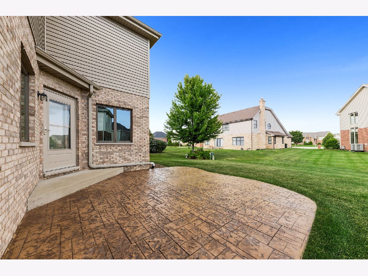
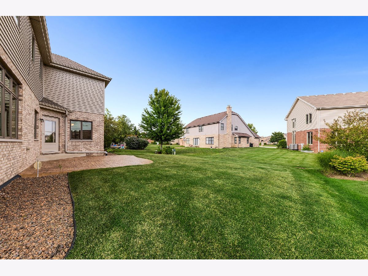
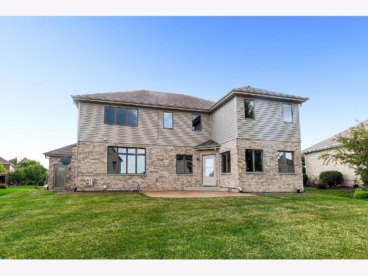
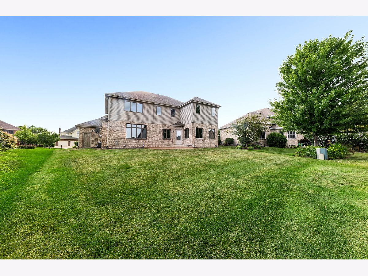
Room Specifics
Total Bedrooms: 4
Bedrooms Above Ground: 4
Bedrooms Below Ground: 0
Dimensions: —
Floor Type: Carpet
Dimensions: —
Floor Type: Carpet
Dimensions: —
Floor Type: Carpet
Full Bathrooms: 4
Bathroom Amenities: Separate Shower,Double Sink,Soaking Tub
Bathroom in Basement: 1
Rooms: Breakfast Room,Sun Room
Basement Description: Finished
Other Specifics
| 3 | |
| — | |
| Concrete | |
| Stamped Concrete Patio | |
| — | |
| 103X124X127X49 | |
| — | |
| Full | |
| Hardwood Floors, Second Floor Laundry, First Floor Full Bath, Walk-In Closet(s) | |
| Range, Microwave, Dishwasher, Refrigerator, Washer, Dryer, Disposal, Stainless Steel Appliance(s) | |
| Not in DB | |
| — | |
| — | |
| — | |
| — |
Tax History
| Year | Property Taxes |
|---|---|
| 2020 | $9,659 |
Contact Agent
Nearby Similar Homes
Nearby Sold Comparables
Contact Agent
Listing Provided By
RE/MAX Professionals Select


