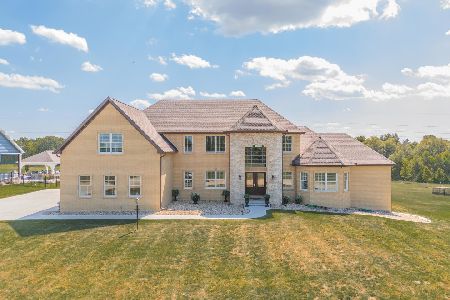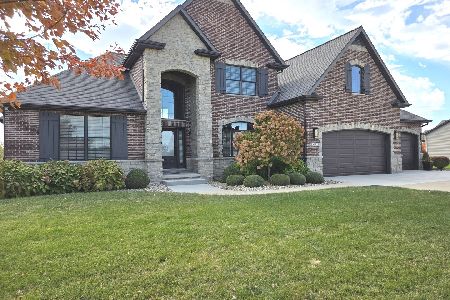9421 Apollo Road, Bloomington, Illinois 61705
$265,000
|
Sold
|
|
| Status: | Closed |
| Sqft: | 1,784 |
| Cost/Sqft: | $149 |
| Beds: | 3 |
| Baths: | 2 |
| Year Built: | 1987 |
| Property Taxes: | $4,962 |
| Days On Market: | 370 |
| Lot Size: | 0,54 |
Description
Beautifully Updated 3 Bedroom Home in Desired Apollo Acres! New floor coverings throughout! All rooms are freshly painted! New roof on home and 2-car detached garage! You will love the vaulted living room with lots of natural light, new luxury vinyl plank floors, and a cozy wood burning fireplace. The vaulted dining room is separate yet open to the kitchen with luxury vinyl plank floors and access to the rear deck and yard. The vaulted ceilings and LVP floors continue into the kitchen with oak cabinets, standard oven/stove, dishwasher, and stainless-steel refrigerator. A large newly carpeted family room is located on the main level. A half bath with new LVP floors, new cabinet, sink, faucet and a laundry closet finish the main level space. A newly carpeted primary bedroom is located on the second level with natural light, ceiling fan, and an entrance to the main bath. Two additional spacious bedrooms are updated with new carpeting. The main updated bath with new LVP floors, cabinet, sink, and faucet completes the second level. Attached to the home is the first 2-car garage. The second 2-car garage is heated, perfect for a workshop or man cave. The third garage is a one car space, perfect for yard equipment or storage. This property is a one owner home, nicely maintained, with mature trees. It has a peaceful, private setting, yet still close to the conveniences of the city. Don't miss this gem! New Floorcoverings (2025), Updated Baths (2025), New Roof (Nov 2024), and Newly Painted (Dec 2024).
Property Specifics
| Single Family | |
| — | |
| — | |
| 1987 | |
| — | |
| — | |
| No | |
| 0.54 |
| — | |
| Apollo Acres | |
| — / Not Applicable | |
| — | |
| — | |
| — | |
| 12270199 | |
| 1334154022 |
Nearby Schools
| NAME: | DISTRICT: | DISTANCE: | |
|---|---|---|---|
|
Grade School
Parkside Elementary |
5 | — | |
|
Middle School
Parkside Jr High |
5 | Not in DB | |
|
High School
Normal Community West High Schoo |
5 | Not in DB | |
Property History
| DATE: | EVENT: | PRICE: | SOURCE: |
|---|---|---|---|
| 3 Mar, 2025 | Sold | $265,000 | MRED MLS |
| 25 Jan, 2025 | Under contract | $265,000 | MRED MLS |
| 16 Jan, 2025 | Listed for sale | $265,000 | MRED MLS |
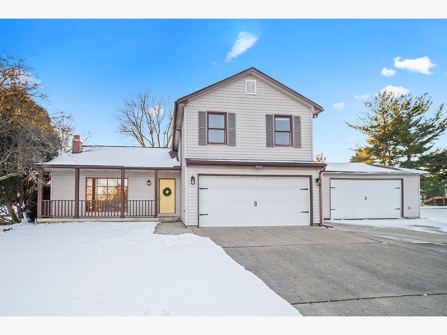
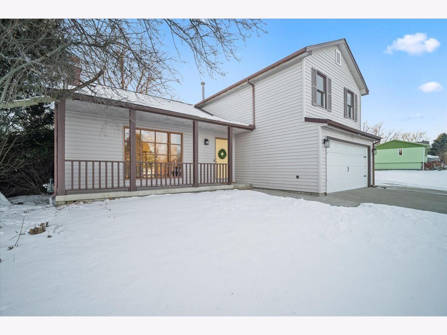
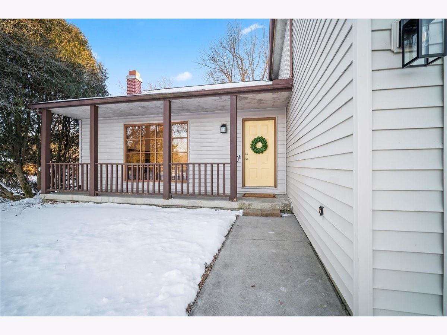
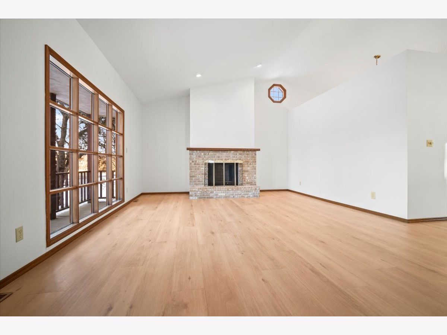
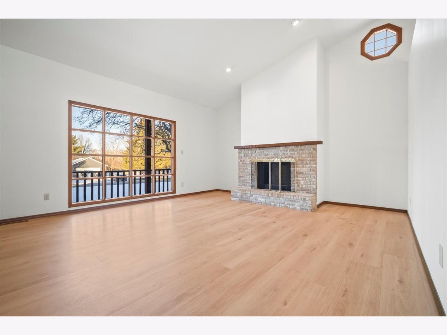
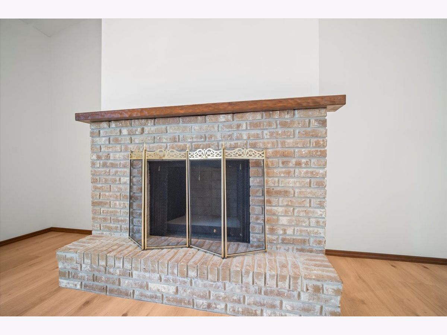
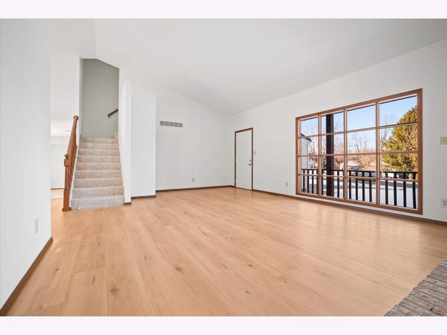
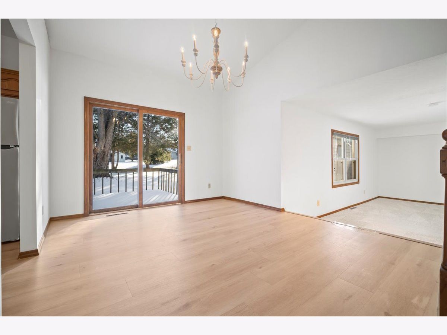
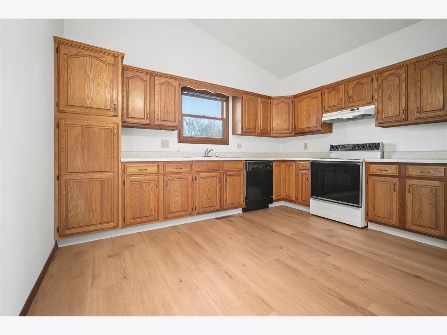
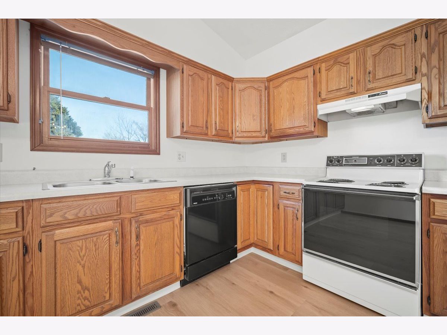
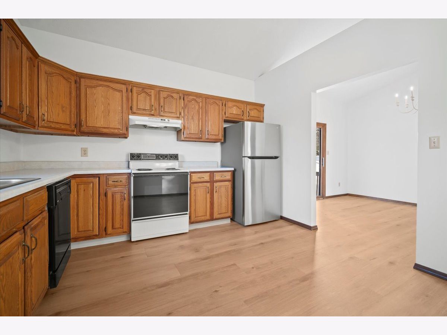
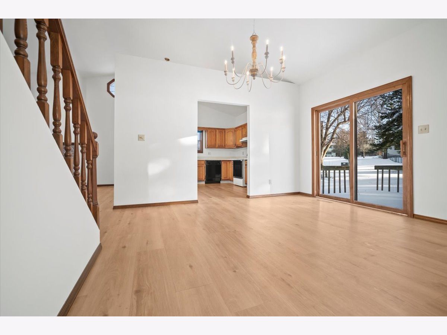
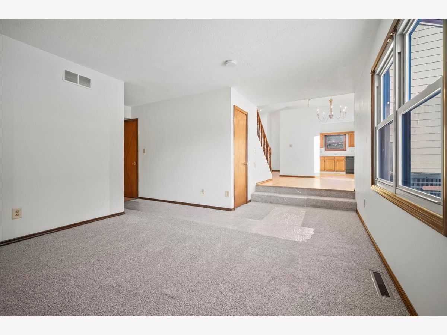
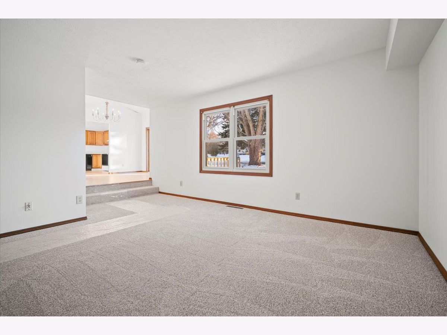
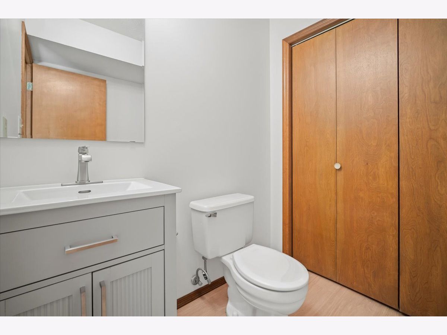
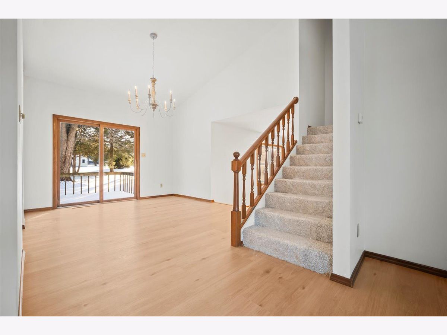
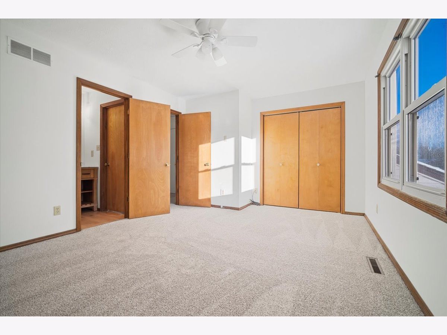
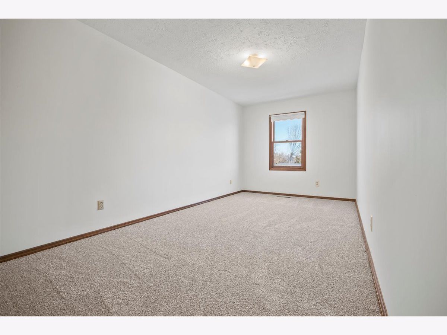
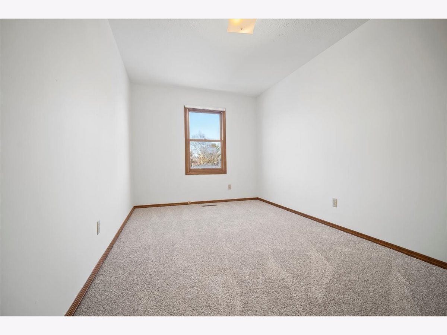
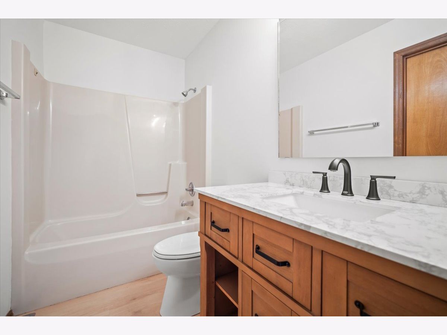
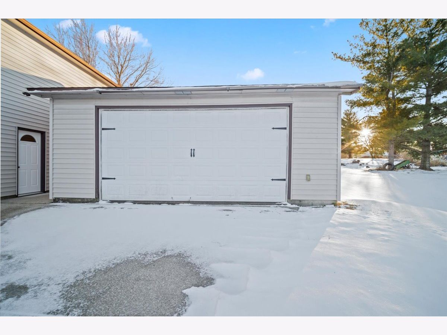
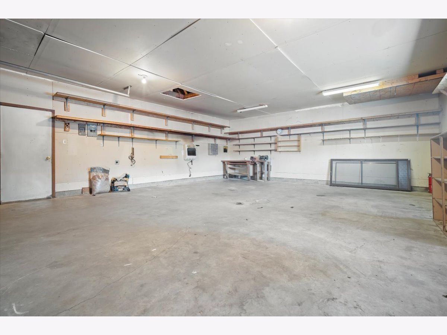
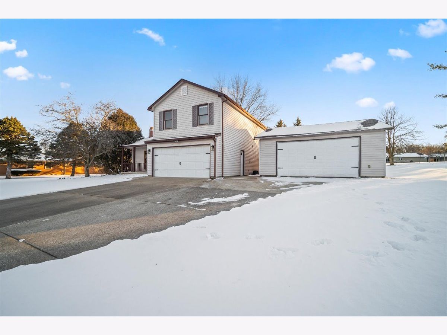
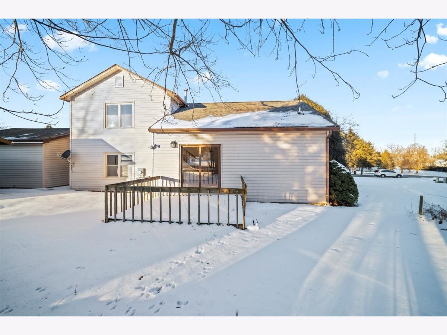
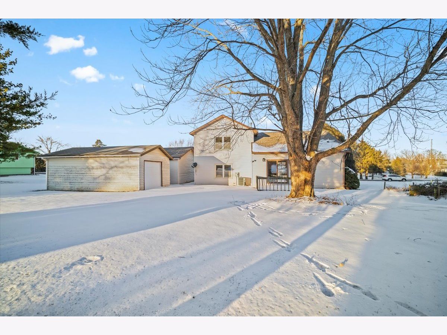
Room Specifics
Total Bedrooms: 3
Bedrooms Above Ground: 3
Bedrooms Below Ground: 0
Dimensions: —
Floor Type: —
Dimensions: —
Floor Type: —
Full Bathrooms: 2
Bathroom Amenities: —
Bathroom in Basement: —
Rooms: —
Basement Description: Crawl
Other Specifics
| 5 | |
| — | |
| — | |
| — | |
| — | |
| 173X135 | |
| — | |
| — | |
| — | |
| — | |
| Not in DB | |
| — | |
| — | |
| — | |
| — |
Tax History
| Year | Property Taxes |
|---|---|
| 2025 | $4,962 |
Contact Agent
Nearby Similar Homes
Nearby Sold Comparables
Contact Agent
Listing Provided By
Keller Williams Revolution

