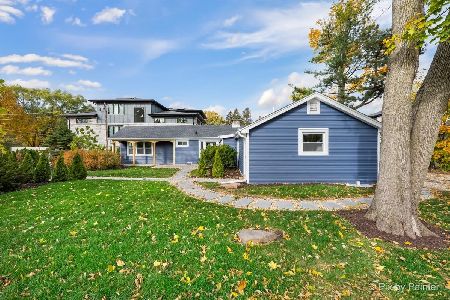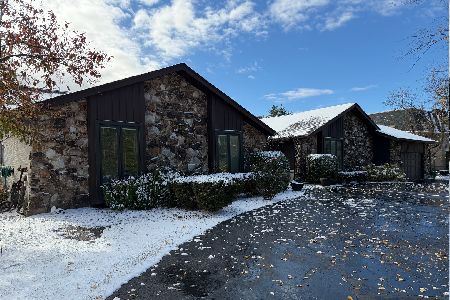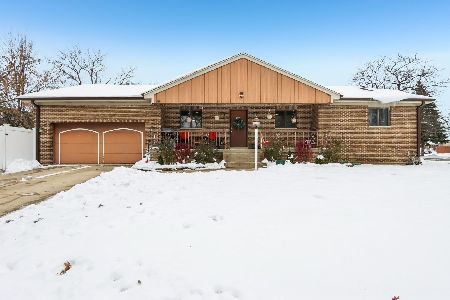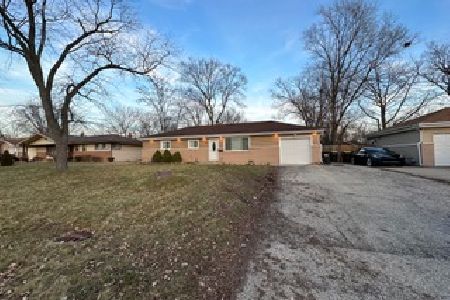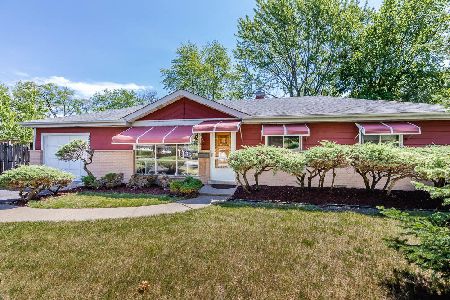9421 Margail Avenue, Des Plaines, Illinois 60016
$430,000
|
Sold
|
|
| Status: | Closed |
| Sqft: | 2,654 |
| Cost/Sqft: | $165 |
| Beds: | 4 |
| Baths: | 3 |
| Year Built: | — |
| Property Taxes: | $4,019 |
| Days On Market: | 939 |
| Lot Size: | 0,00 |
Description
Great Opportunity to acquire a Gorgeous, Bright, Immaculately Cared for - 2654 Sq Ft Ranch at Des Plaines. Well Built Solid Structure with ample room for your Family. This Lovely Home Offers: 4 Bedrooms, 2.1 Full Bathrooms , 1 Car Garage, and 6 car pace drive . Full Finished Basement (with an additional 2654SF of Living Space). Main Level has: Large Living Room, Formal Dining Room, Spacious Kitchen, 4 Spacious Bedrooms with plenty of closet space, and Florida/Sunroom. Beautiful Hardwood Floors in all rooms . This home has many updates: Newer Electrical System (2019), Newer Bay Window (2020), Newer Bathrooms (2020), Water Heater (2020), Newer Hard wood floors (2020); Newer Refrigerator and Microwave (2022), Newer Washer & Dryer (2020); Roof (2015); Newer Windows. The custom designed kitchen beautiful full overlay Maple Cabinets with Granite Counter Tops, and Stainless-Steel Appliances which is ideal for any gourmet cook. While in the Kitchen, enjoy the windows at the sink wall bringing tons Natural Light into the kitchen space. Large Master Bedroom has Full Bathroom (with Shower) and Large Closet (with Organizers). Unique Family/Sunroom opens to Patio in private back yard, great for BBQ's and outdoor entertaining, all enclosed by a Fully Fenced Back Yard. Full Finished Basement features: Summer Kitchen, Laundry Room, Utility Room and plenty space for entertaining, family recreation activities and ample additional storage. 1 Car Garage is served by a Brick Driveway which can yield off-street parking for 6 additional vehicles. Great, Convenient Location: Close to Schools, Shopping, Transportation, Parks. This Home is in Move-In Condition (both: inside and outdoors). Your NEW HOME SEARCH ENDS HERE with this amazing, nearby Dee Park and Great high school with walkable distance
Property Specifics
| Single Family | |
| — | |
| — | |
| — | |
| — | |
| — | |
| No | |
| — |
| Cook | |
| — | |
| 0 / Not Applicable | |
| — | |
| — | |
| — | |
| 11814508 | |
| 09151060070000 |
Nearby Schools
| NAME: | DISTRICT: | DISTANCE: | |
|---|---|---|---|
|
Grade School
Mark Twain Elementary School |
63 | — | |
|
Middle School
Gemini Junior High School |
63 | Not in DB | |
|
High School
Maine East High School |
207 | Not in DB | |
Property History
| DATE: | EVENT: | PRICE: | SOURCE: |
|---|---|---|---|
| 28 Sep, 2009 | Sold | $200,010 | MRED MLS |
| 7 Aug, 2009 | Under contract | $179,500 | MRED MLS |
| — | Last price change | $179,600 | MRED MLS |
| 30 Apr, 2009 | Listed for sale | $179,900 | MRED MLS |
| 31 Jul, 2023 | Sold | $430,000 | MRED MLS |
| 30 Jun, 2023 | Under contract | $439,000 | MRED MLS |
| — | Last price change | $429,000 | MRED MLS |
| 22 Jun, 2023 | Listed for sale | $429,000 | MRED MLS |
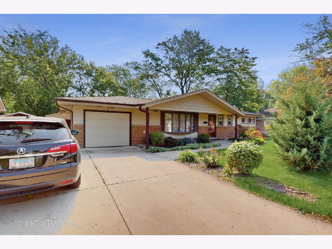
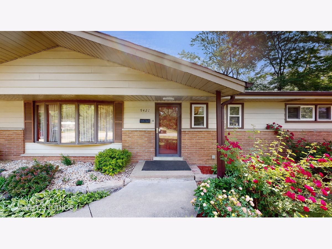
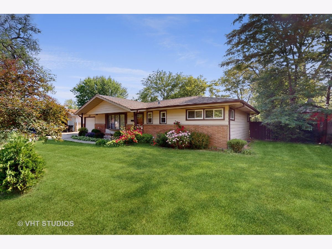
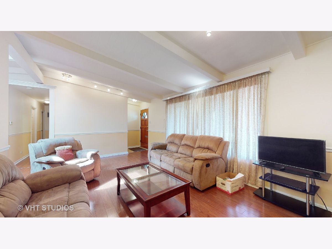
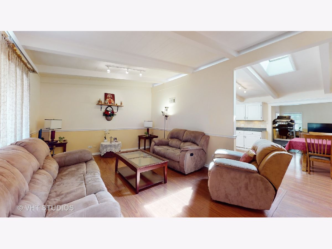
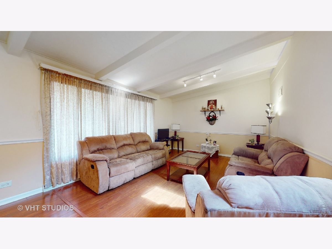
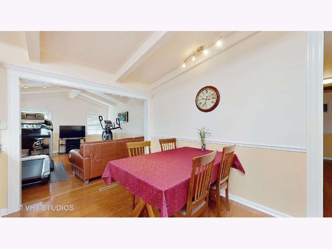
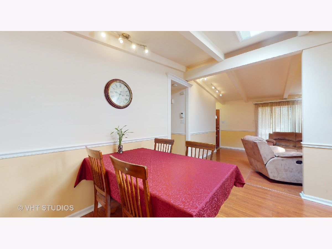
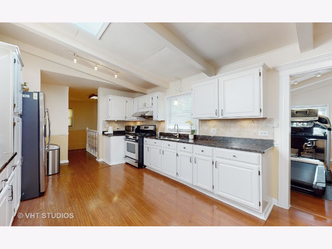
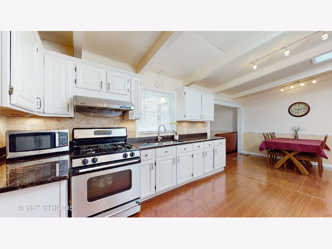
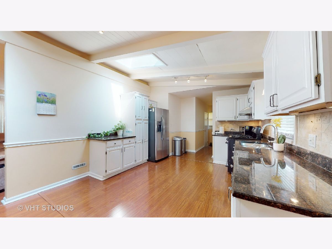
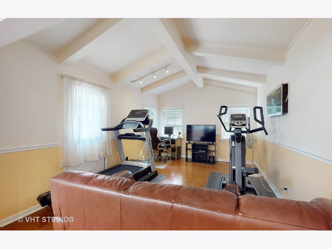
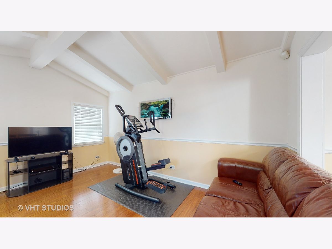
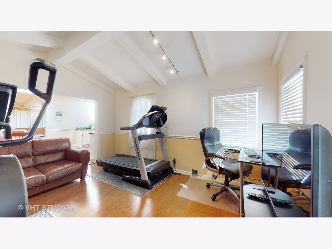
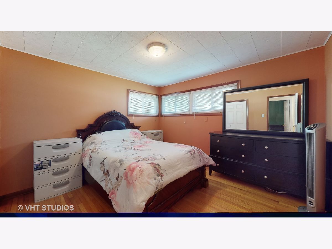
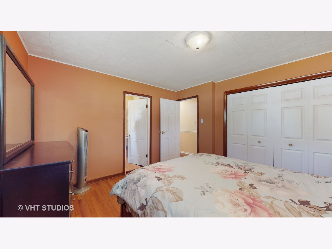
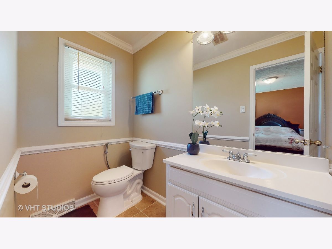
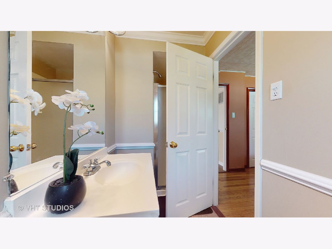
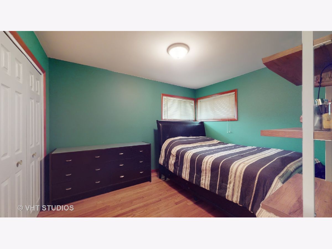
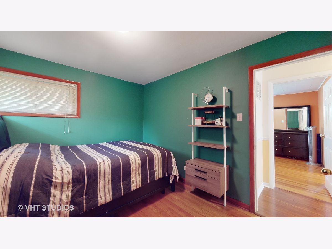
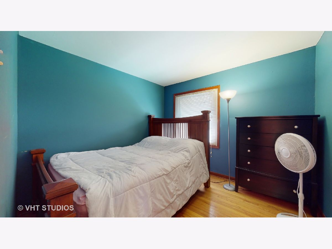
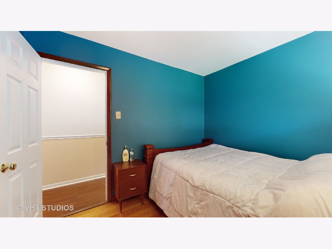
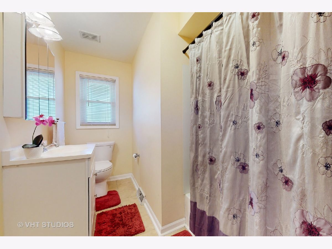
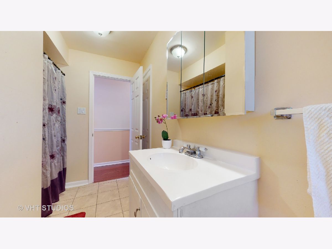
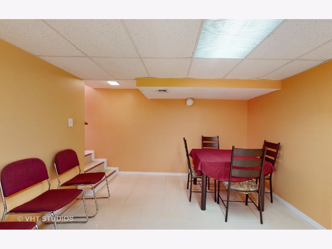
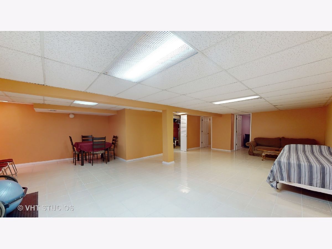
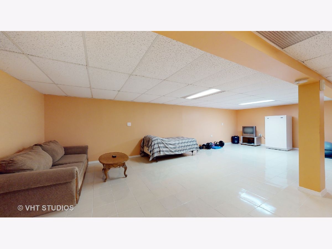
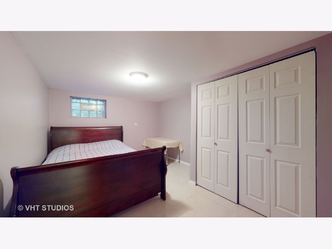
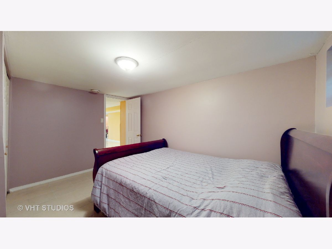
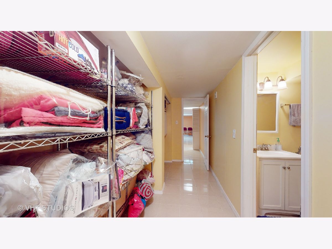
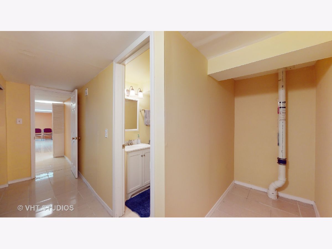
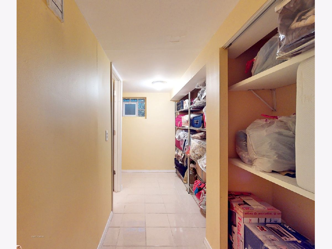
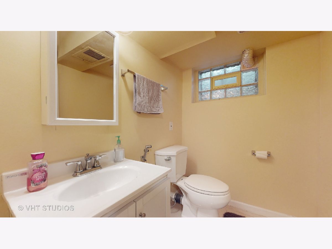
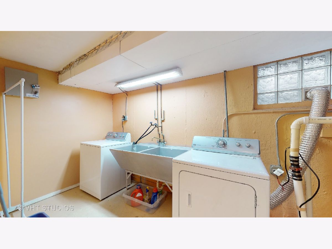
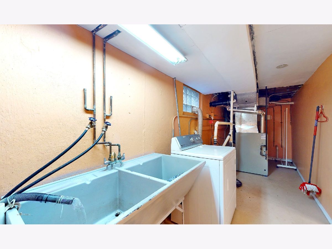
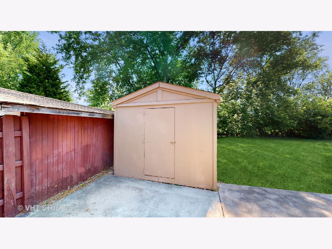
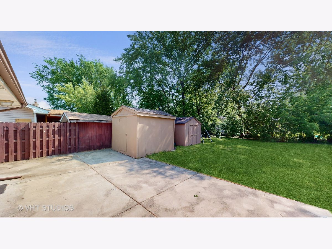
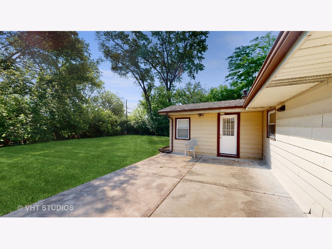
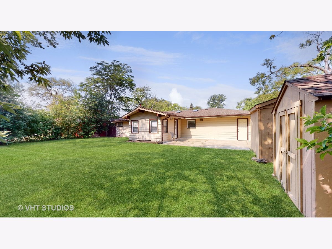
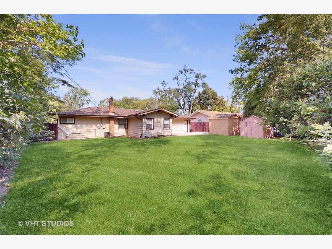
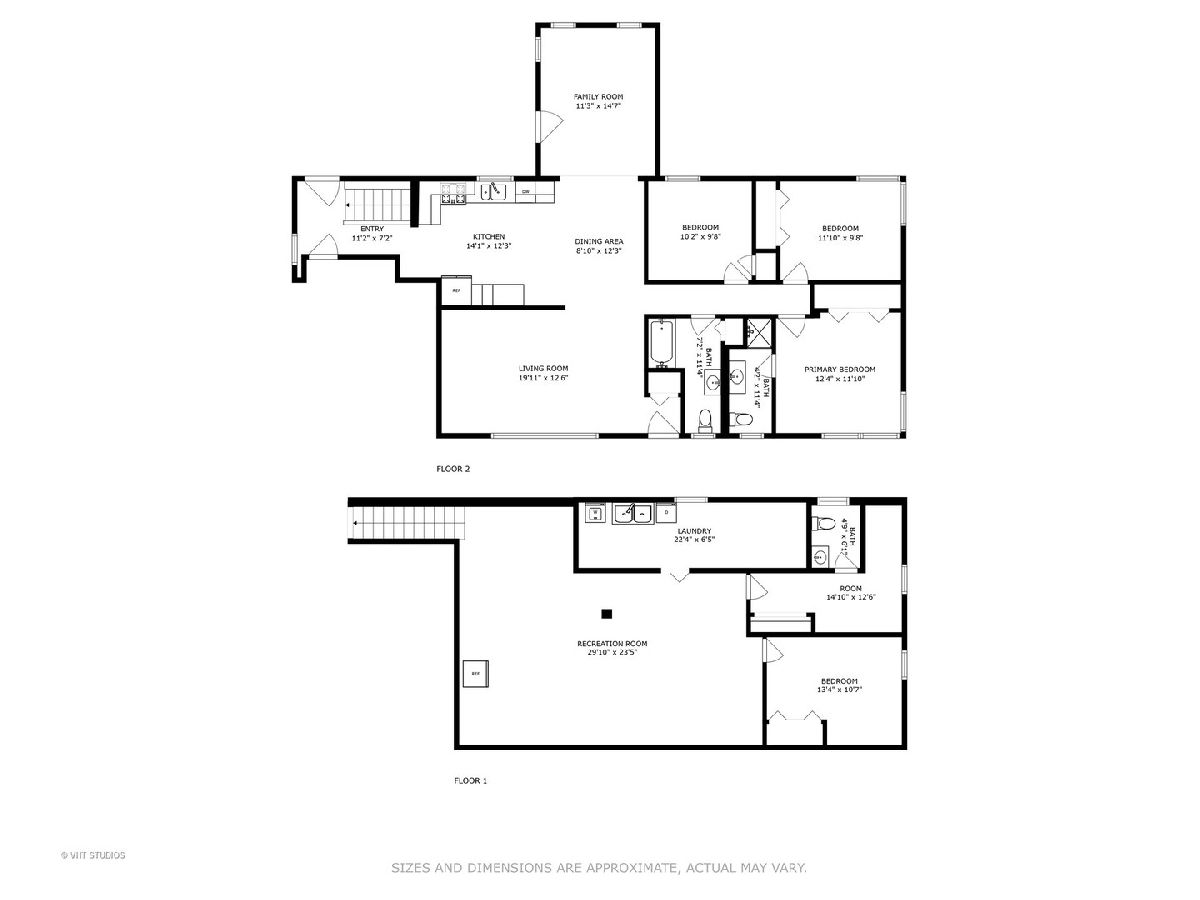
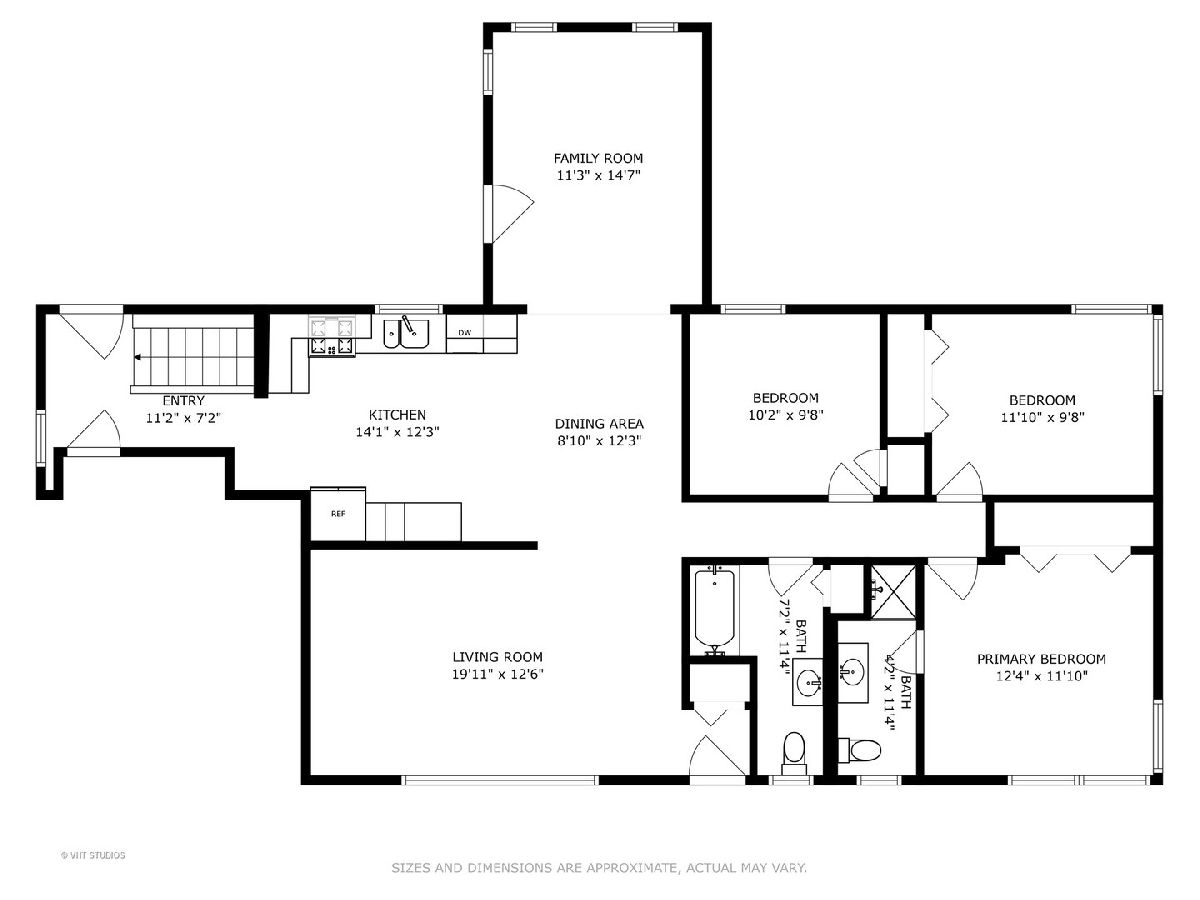
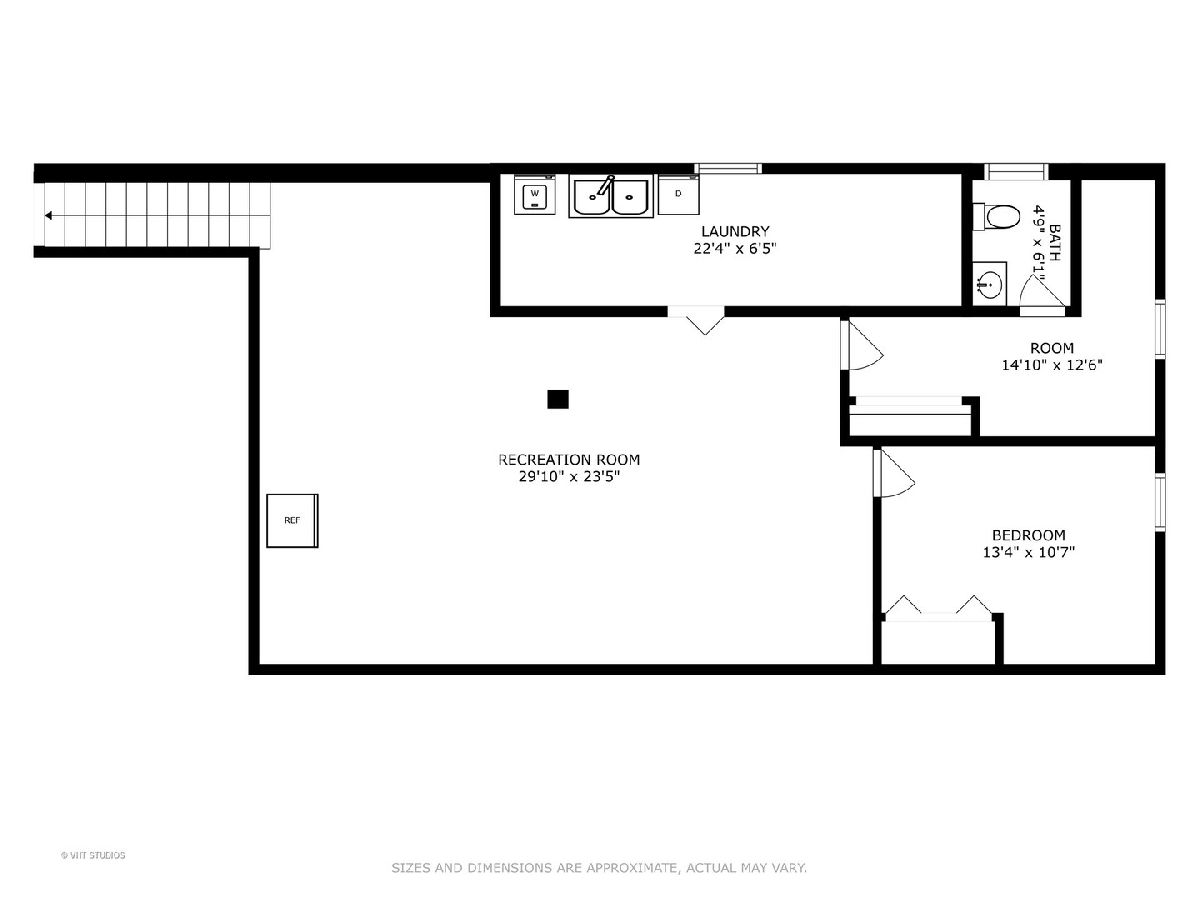
Room Specifics
Total Bedrooms: 5
Bedrooms Above Ground: 4
Bedrooms Below Ground: 1
Dimensions: —
Floor Type: —
Dimensions: —
Floor Type: —
Dimensions: —
Floor Type: —
Dimensions: —
Floor Type: —
Full Bathrooms: 3
Bathroom Amenities: —
Bathroom in Basement: 1
Rooms: —
Basement Description: Finished
Other Specifics
| 1 | |
| — | |
| Concrete | |
| — | |
| — | |
| 10062 | |
| — | |
| — | |
| — | |
| — | |
| Not in DB | |
| — | |
| — | |
| — | |
| — |
Tax History
| Year | Property Taxes |
|---|---|
| 2009 | $6,813 |
| 2023 | $4,019 |
Contact Agent
Nearby Similar Homes
Nearby Sold Comparables
Contact Agent
Listing Provided By
KNA Realty

