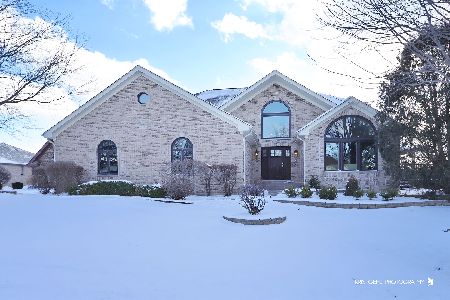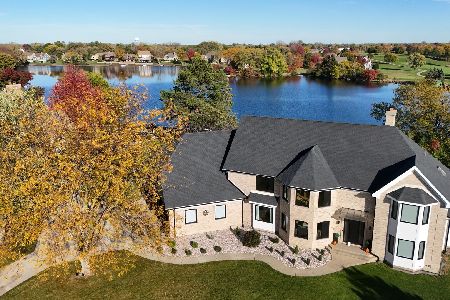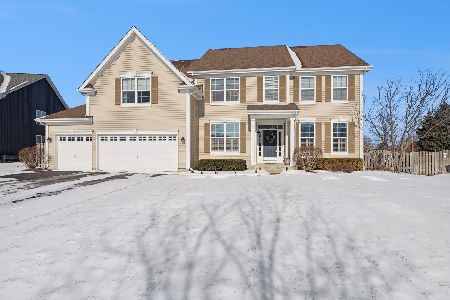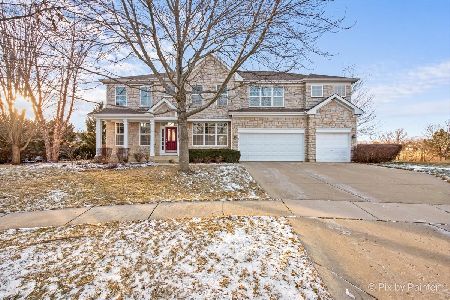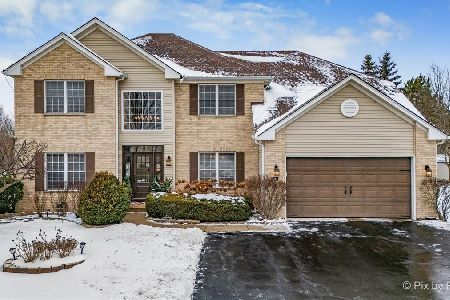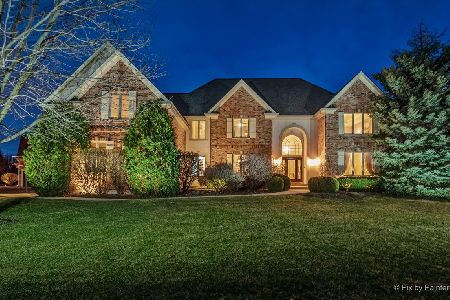9425 Nicklaus Lane, Lakewood, Illinois 60014
$650,000
|
Sold
|
|
| Status: | Closed |
| Sqft: | 4,809 |
| Cost/Sqft: | $135 |
| Beds: | 4 |
| Baths: | 3 |
| Year Built: | 2000 |
| Property Taxes: | $11,277 |
| Days On Market: | 1006 |
| Lot Size: | 0,00 |
Description
Looking to move right in and enjoy summer? Look no further than this meticulously maintained residence in the heart of Lakewood! Great amenities and panoramic views found in this home! Nice curb appeal with stucco and brick accents. Charming front entry with cement walkway! Walk into a breathtaking foyer with hardwood floors, private office and formal dining. Office features taller ceilings and built in cabinetry and quality finishes. Dining room provides plenty of room to entertain and have tall tray ceiling accents. Moving into the home we find a warm and open kitchen with white cabinetry, granite countertops and fantastic function! Eat in large island, stainless steel appliances, additional tablespace for breakfast area overlooking patio and tranquil views! In harmony with the kitchen is a cozy family room with large picture windows and warm fireplace hearth! An enjoyable space no matter what season! Finishing the first floor we have a nice half bath and well designed laundry room with access to exterior and garage. Follow the stairs to the first landing and you will find a lovely auxiliary room ready for a second office, den, gym or playroom! Nice double doors really open the space and provides extra room to many needs! The second level houses all the bedrooms. The owner's suite provides a nice sitting area and a full bath with dual vanities, soaker tub and stand alone shower. Additionally, you will find a spacious closet! Down the hall from the owners suite are 3 additional bedrooms and a shared bath! Bedrooms are good sizes and offers plenty of closet spaces. The shared bath is bright and updated! Unfinished basement provides plenty of room for your ideas and wishes! Outside the view can not be beat! Nice flat yard with large brick paver patio. Privacy is key with mature large trees in conservation area to provide a natural buffer between the property and the golf course. Nice elevation with views of golf course and rolling conservation and landscape! Along with all this, you will find newer carpeting, hardwood floors, roof, downspouts, gutters, light fixtures, windows, mechanicals and so much more! Put this one on your list!
Property Specifics
| Single Family | |
| — | |
| — | |
| 2000 | |
| — | |
| — | |
| No | |
| — |
| Mc Henry | |
| — | |
| 0 / Not Applicable | |
| — | |
| — | |
| — | |
| 11755751 | |
| 1814226004 |
Nearby Schools
| NAME: | DISTRICT: | DISTANCE: | |
|---|---|---|---|
|
Grade School
West Elementary School |
47 | — | |
|
Middle School
Richard F Bernotas Middle School |
47 | Not in DB | |
|
High School
Crystal Lake Central High School |
155 | Not in DB | |
Property History
| DATE: | EVENT: | PRICE: | SOURCE: |
|---|---|---|---|
| 17 May, 2023 | Sold | $650,000 | MRED MLS |
| 17 May, 2023 | Under contract | $650,000 | MRED MLS |
| 17 May, 2023 | Listed for sale | $650,000 | MRED MLS |
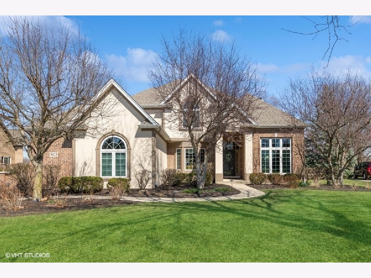
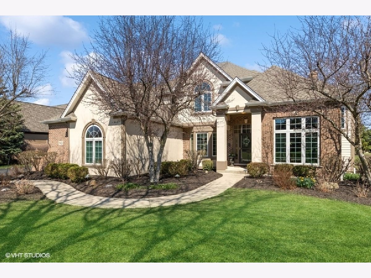
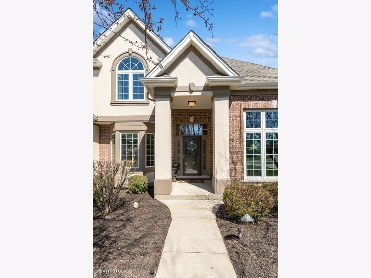
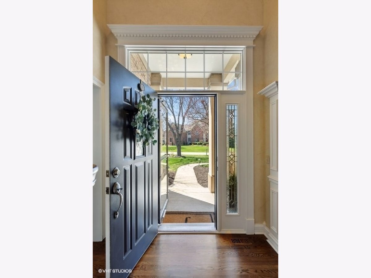
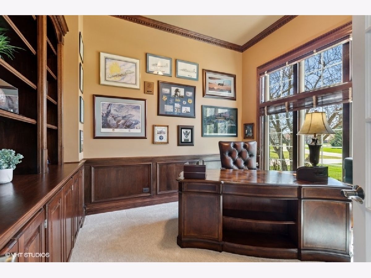
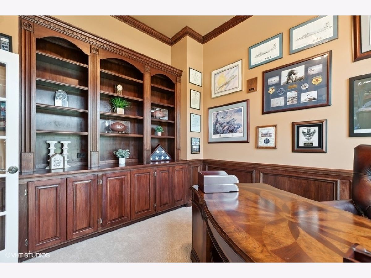
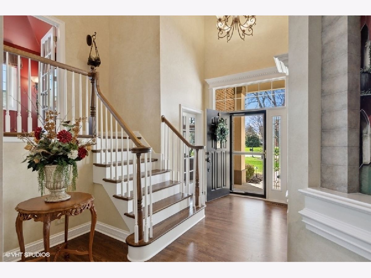
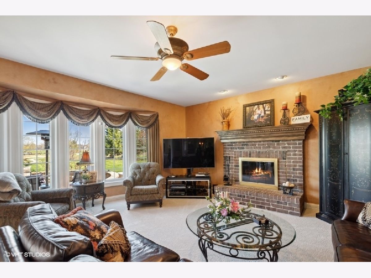
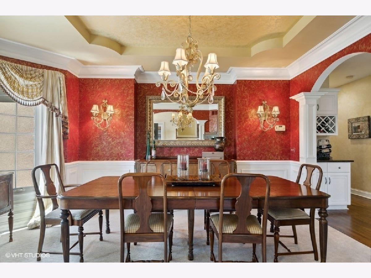
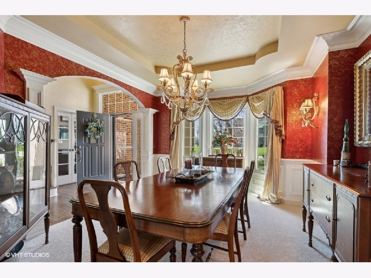
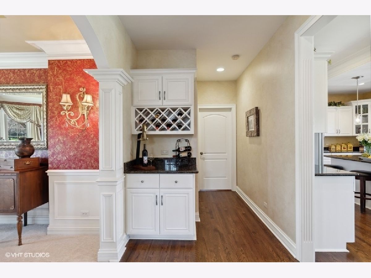
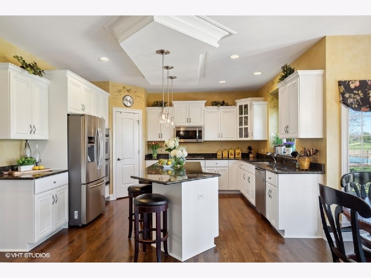
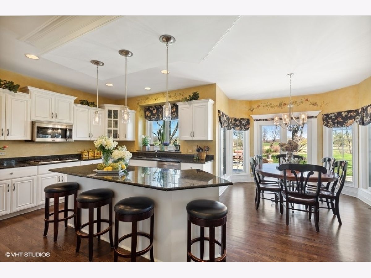
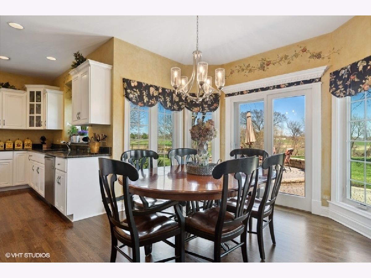
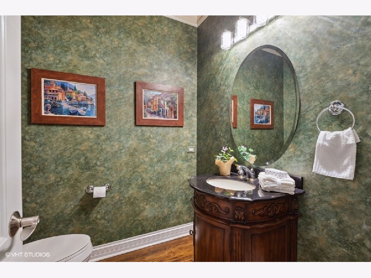
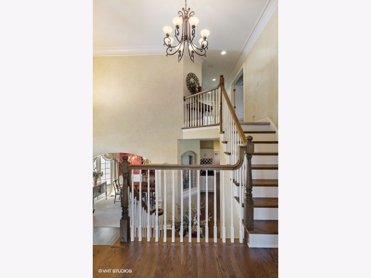
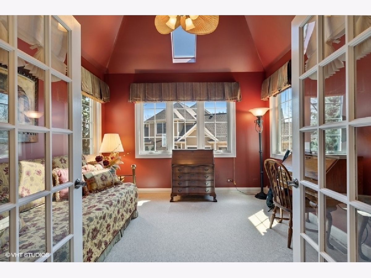
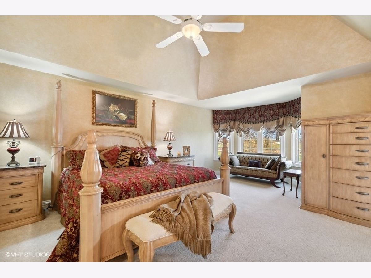
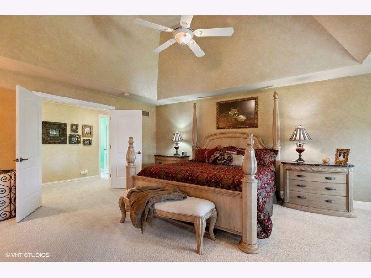
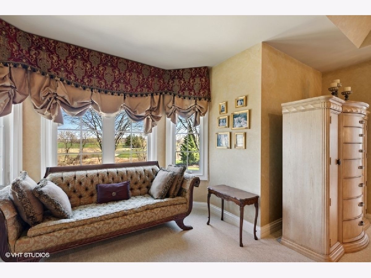
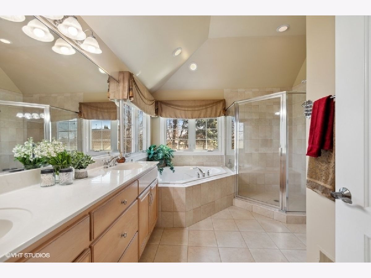
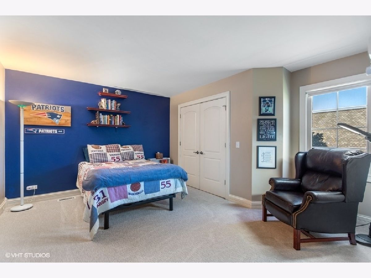
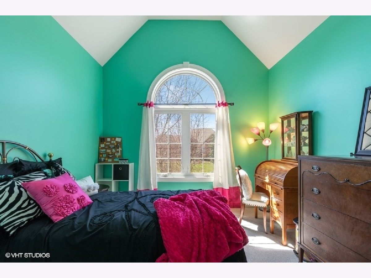
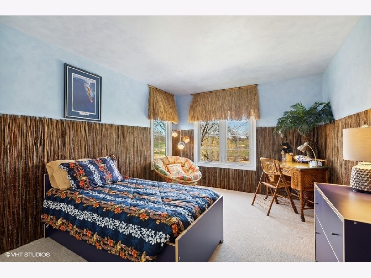
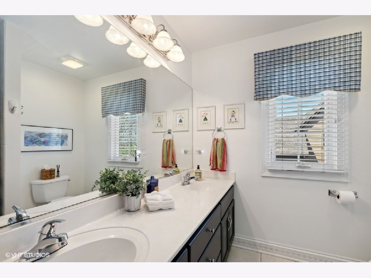
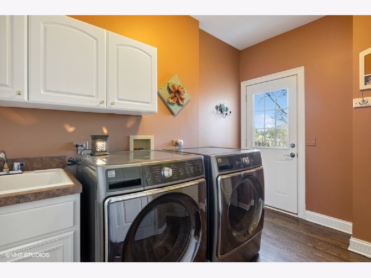
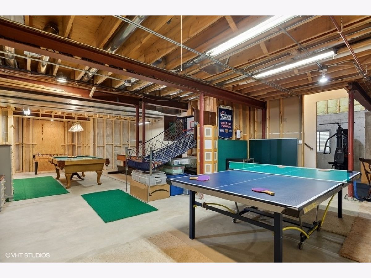
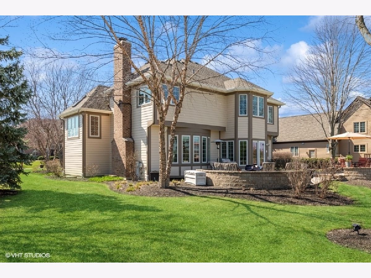
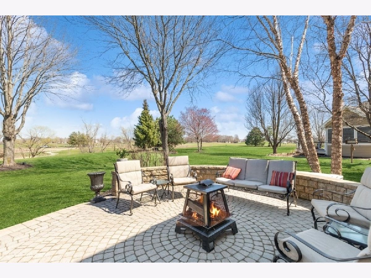
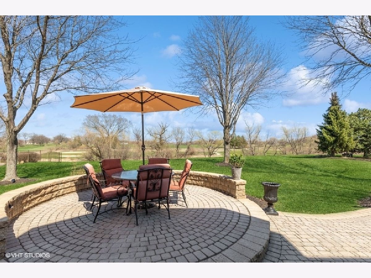
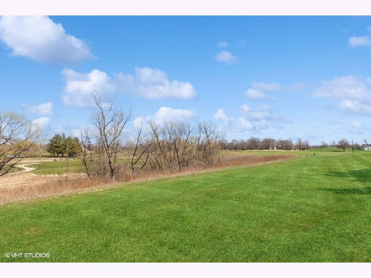
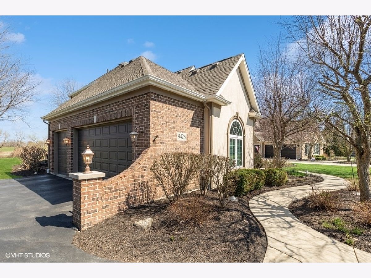
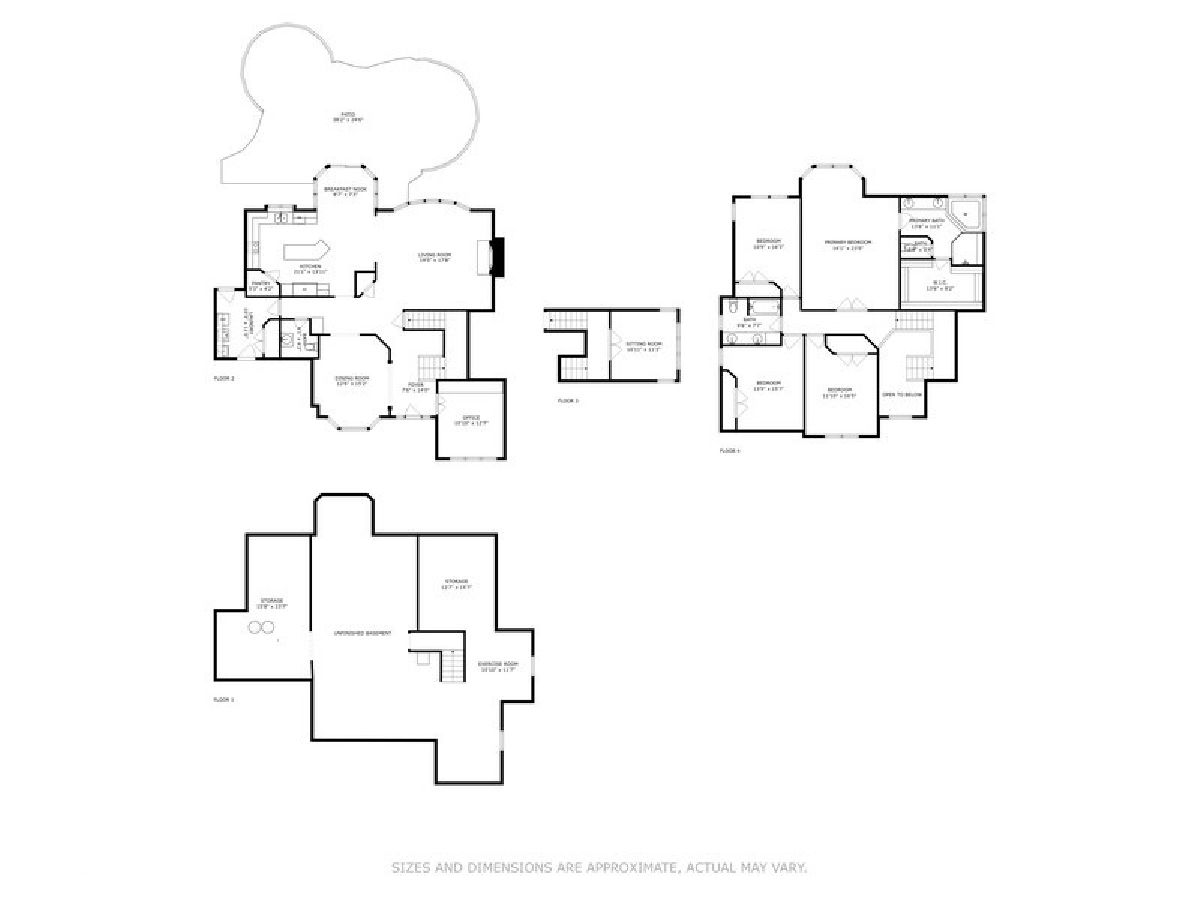
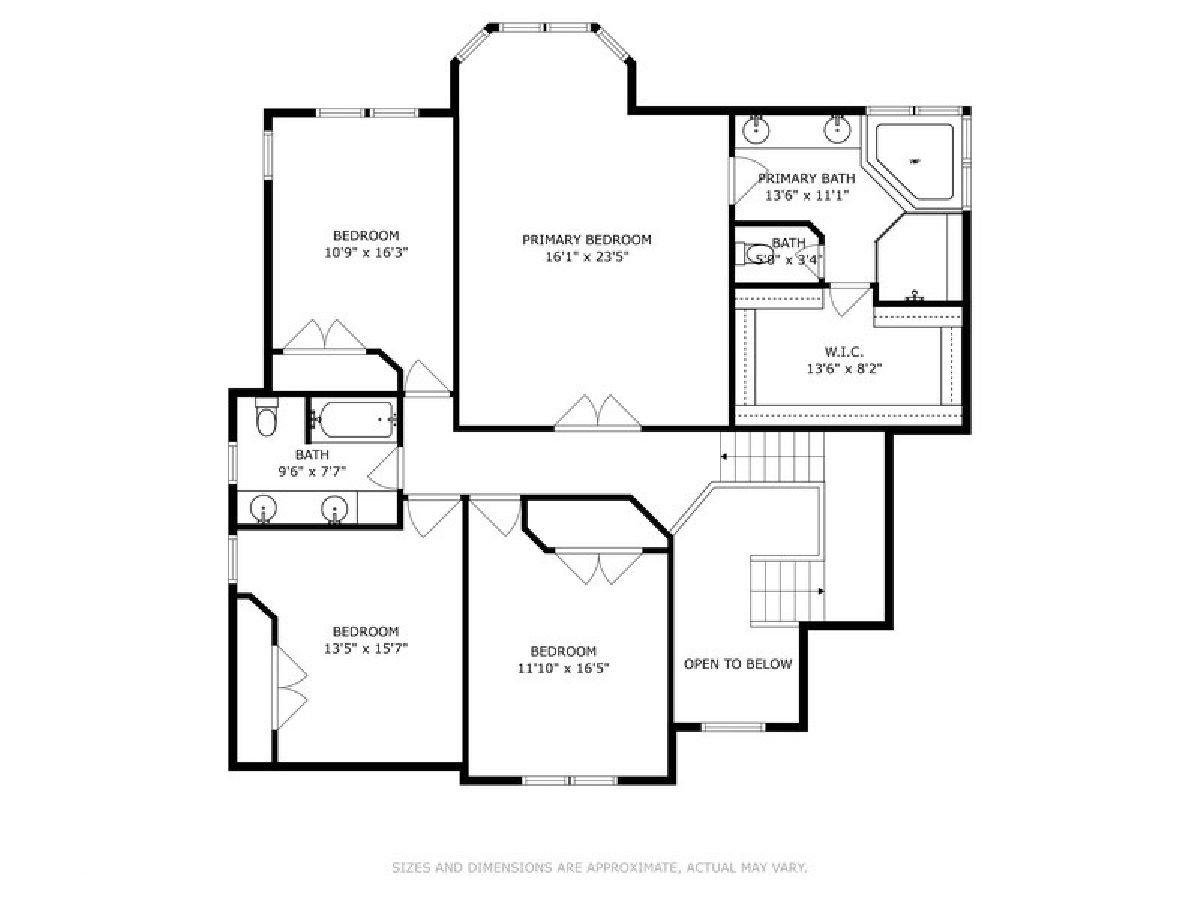
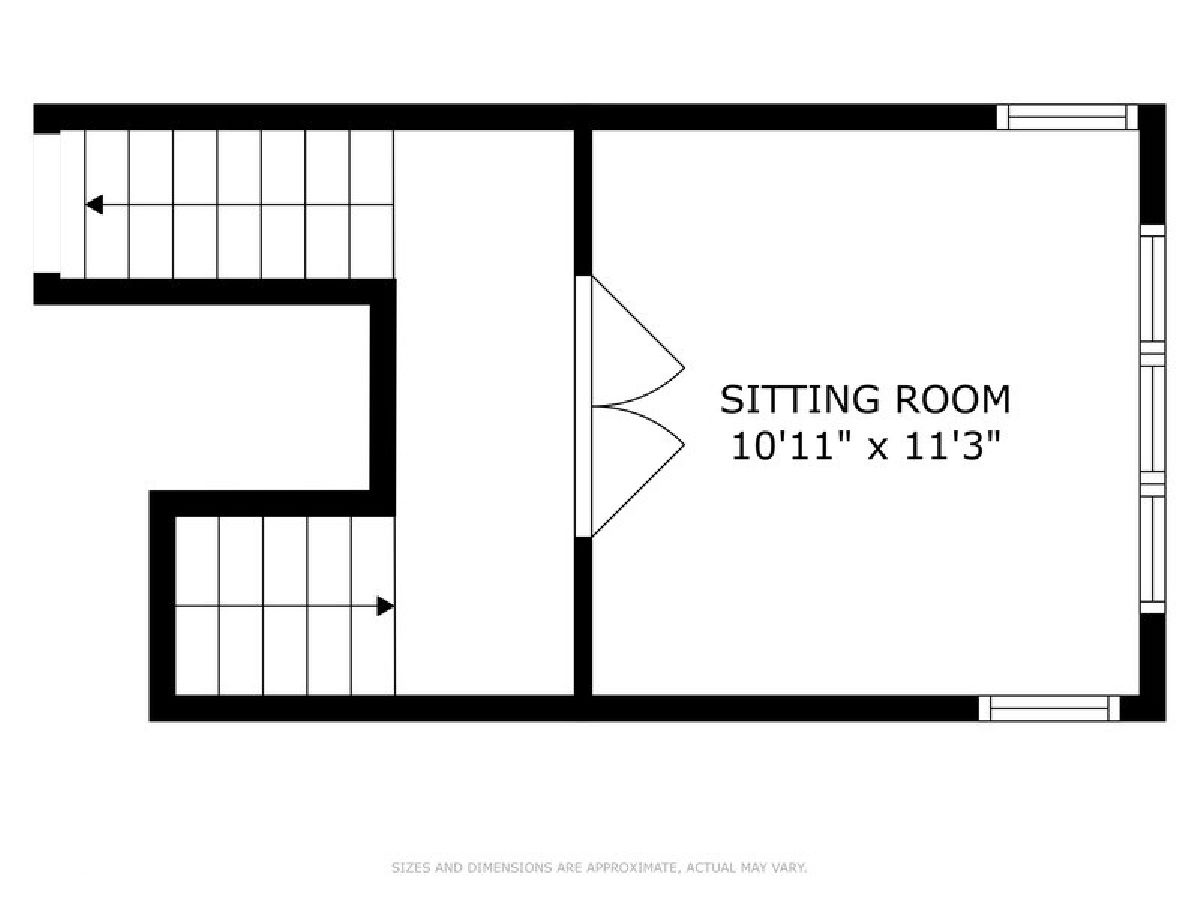
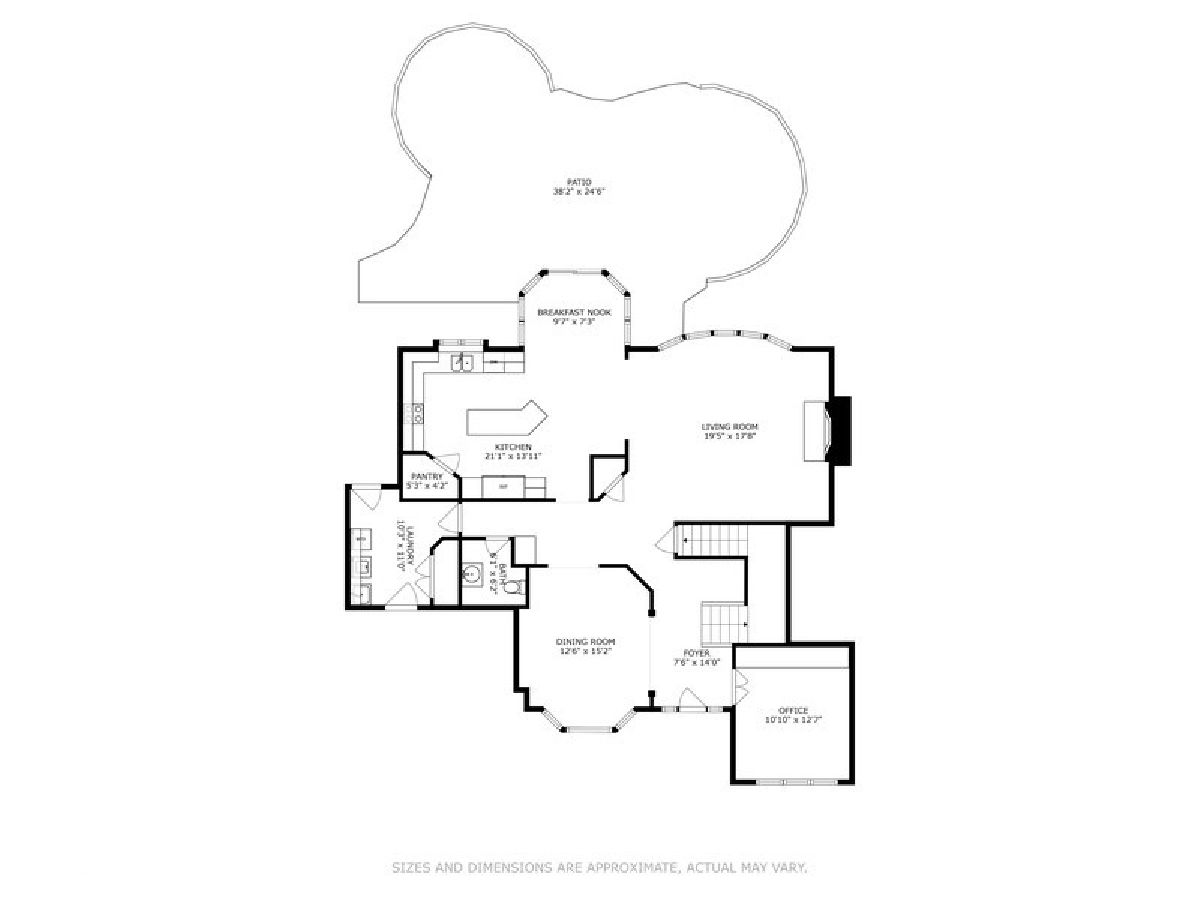
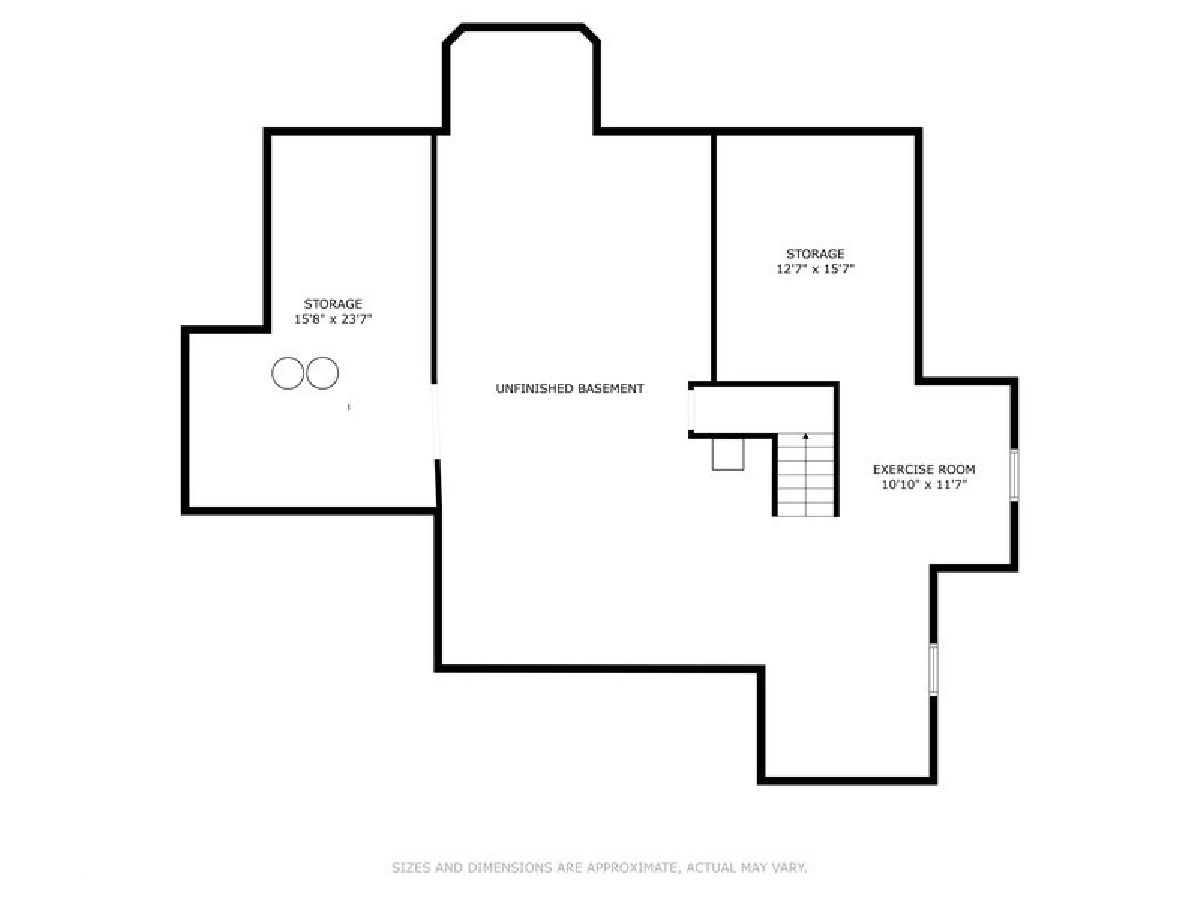
Room Specifics
Total Bedrooms: 4
Bedrooms Above Ground: 4
Bedrooms Below Ground: 0
Dimensions: —
Floor Type: —
Dimensions: —
Floor Type: —
Dimensions: —
Floor Type: —
Full Bathrooms: 3
Bathroom Amenities: Whirlpool,Separate Shower,Double Sink
Bathroom in Basement: 0
Rooms: —
Basement Description: Unfinished
Other Specifics
| 3 | |
| — | |
| Asphalt | |
| — | |
| — | |
| 200X51X41X208X135 | |
| Unfinished | |
| — | |
| — | |
| — | |
| Not in DB | |
| — | |
| — | |
| — | |
| — |
Tax History
| Year | Property Taxes |
|---|---|
| 2023 | $11,277 |
Contact Agent
Nearby Similar Homes
Nearby Sold Comparables
Contact Agent
Listing Provided By
Berkshire Hathaway HomeServices Starck Real Estate

