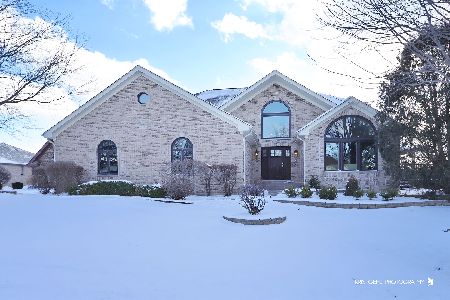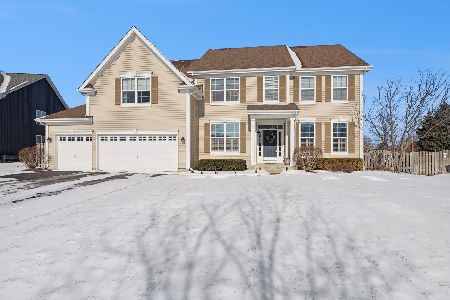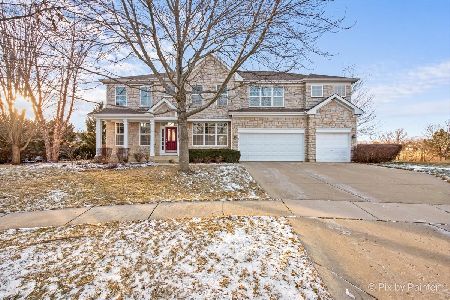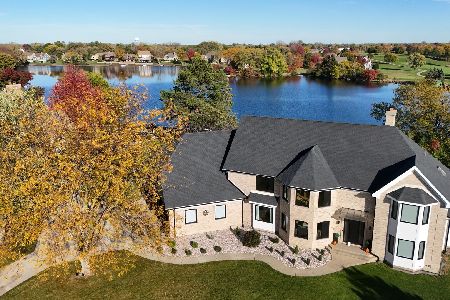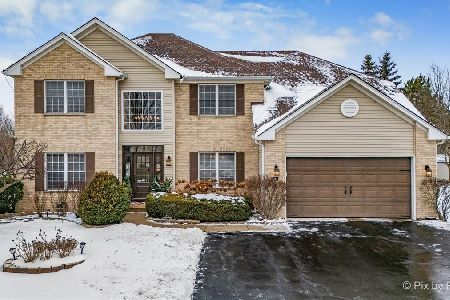9445 Nicklaus Lane, Lakewood, Illinois 60014
$560,000
|
Sold
|
|
| Status: | Closed |
| Sqft: | 5,444 |
| Cost/Sqft: | $101 |
| Beds: | 4 |
| Baths: | 4 |
| Year Built: | 2000 |
| Property Taxes: | $14,335 |
| Days On Market: | 1734 |
| Lot Size: | 0,92 |
Description
Why travel to a second home when you can have the perfect oasis every day in Lakewood? On one of the largest lots in the subdivision, this gorgeous home is designed for the discriminating buyer and overlooks the 16th hole of Redtail Golf Course. Featuring 3,800 square feet of indoor living space, this well-appointed house has 4 large bedrooms and 3.1 baths; each bedroom has multiple exposures allowing the sunshine to pour through the room. The master bedroom has a large ensuite with more than ample closet space and is completed by a sitting area, perfect for curling up with that good book you've been meaning to read. The first floor is designed for everyday living and entertaining as the family room blends into a gourmet kitchen with center island and high end appliances. The open concept flows into a large four seasons sunroom with a wet bar and radiant heated flooring. Looking for something more formal? There is a separate dining room as well as a living room allowing for more intimate conversations. Should one need to work from home, there is a first floor office adjacent to the family room, offering a spacious and well-lit workspace. The finished basement not only rounds out spaces for entertaining but also affords easy access to mechanicals and additional storage. Professionally landscaped with a 20 by 40 foot inground salt water pool, this home offers an additional 3,200 square feet of outdoor living space. Sit under the partially covered paver patio, listen to your choice of musical accompaniment, and observe golfers aim for par on the challenging and well run course. Newly painted and carpeted! Where you live certainly contributes to how you live, and this beautiful offering guarantees an exciting yet idyllic lifestyle!
Property Specifics
| Single Family | |
| — | |
| — | |
| 2000 | |
| Full | |
| CUSTOM | |
| Yes | |
| 0.92 |
| Mc Henry | |
| Hills Of Turnberry | |
| 0 / Not Applicable | |
| None | |
| Public | |
| — | |
| 11096107 | |
| 1814226006 |
Nearby Schools
| NAME: | DISTRICT: | DISTANCE: | |
|---|---|---|---|
|
Grade School
West Elementary School |
47 | — | |
|
Middle School
Richard F Bernotas Middle School |
47 | Not in DB | |
|
High School
Crystal Lake Central High School |
155 | Not in DB | |
Property History
| DATE: | EVENT: | PRICE: | SOURCE: |
|---|---|---|---|
| 16 Jun, 2021 | Sold | $560,000 | MRED MLS |
| 23 May, 2021 | Under contract | $549,000 | MRED MLS |
| 19 May, 2021 | Listed for sale | $549,000 | MRED MLS |
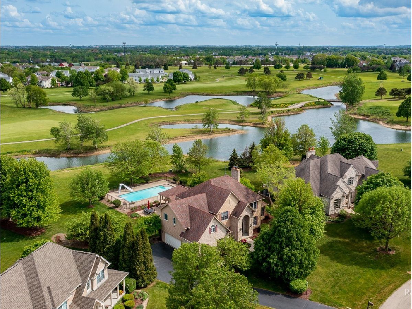
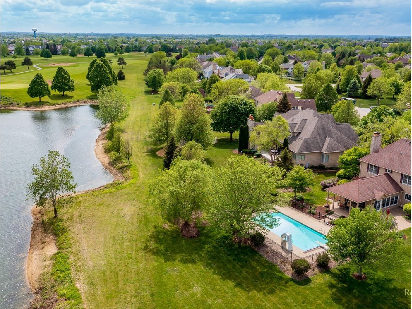
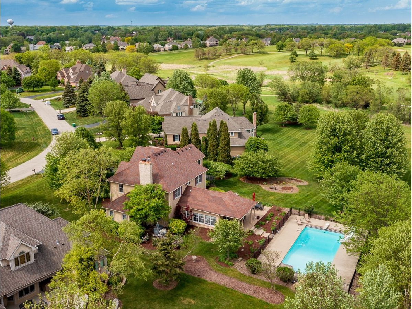
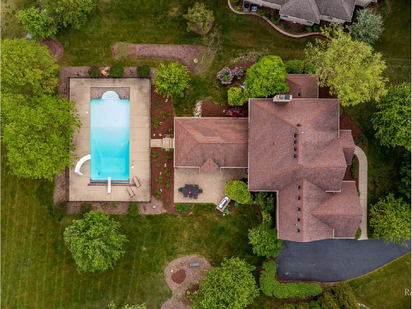
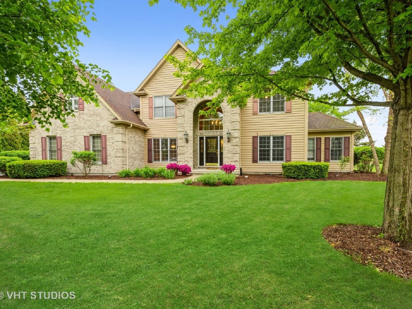
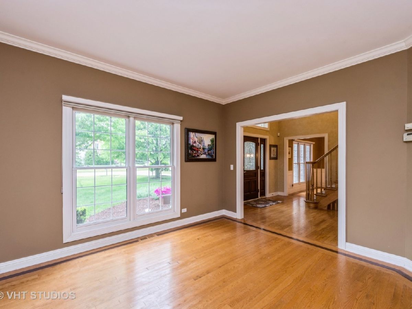
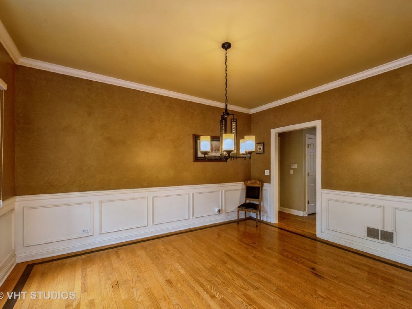
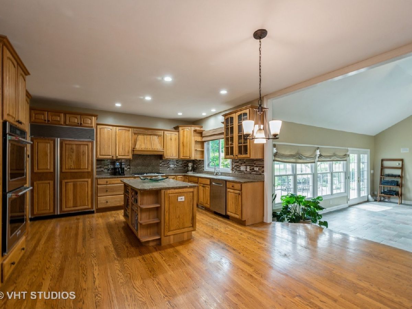
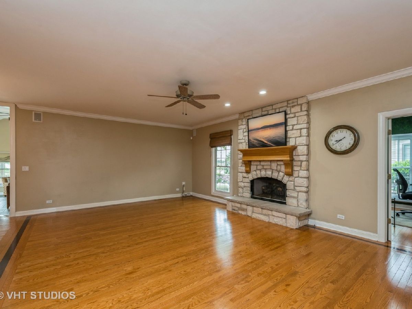
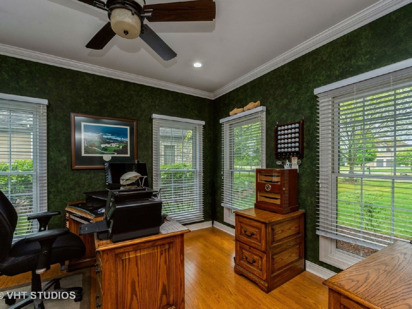
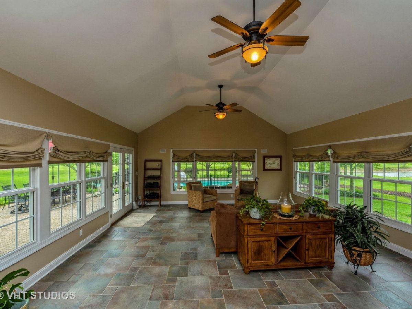
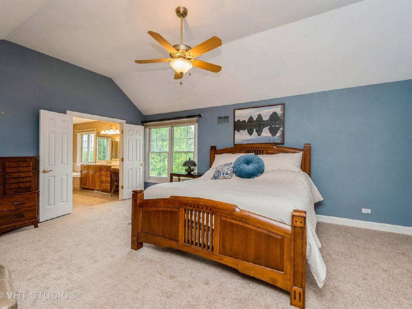
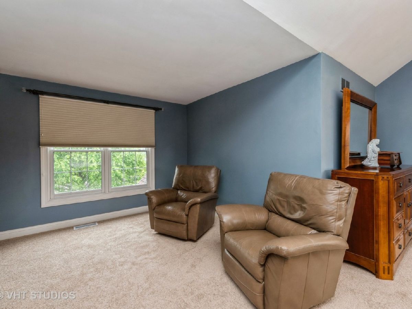
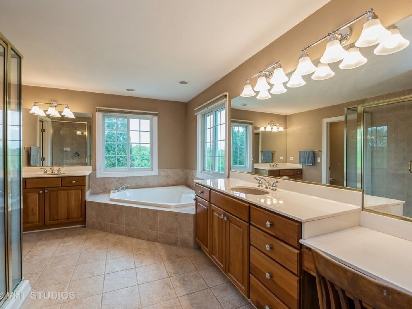
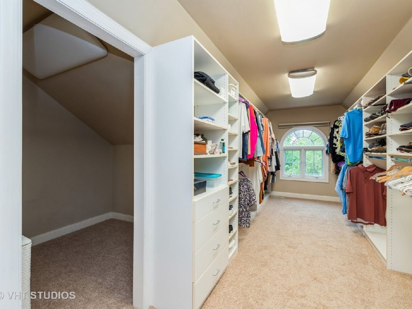
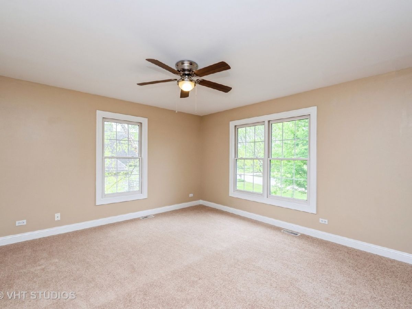
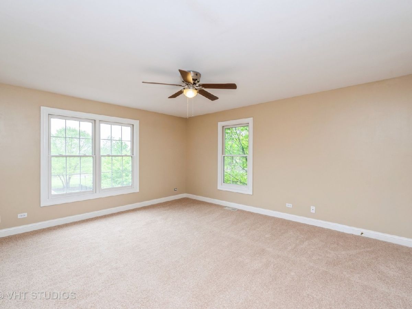
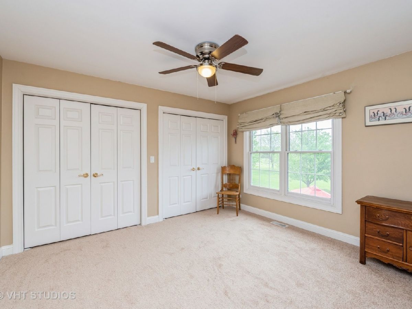
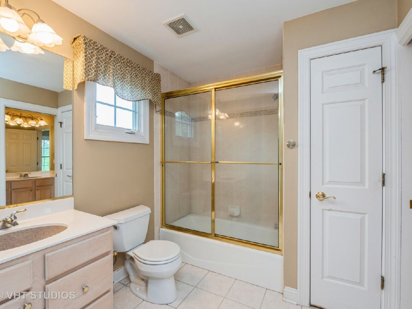
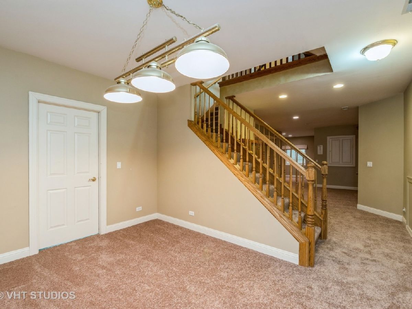
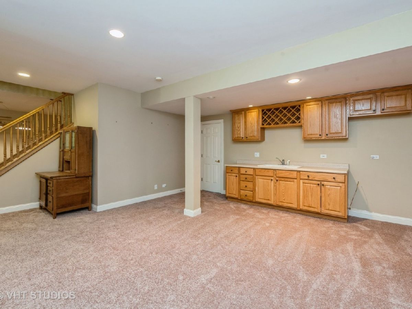
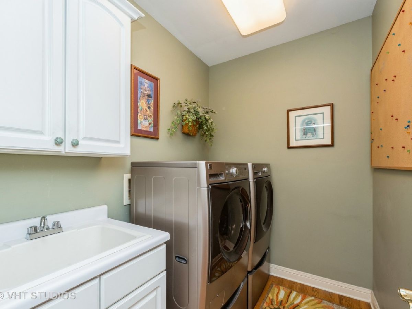
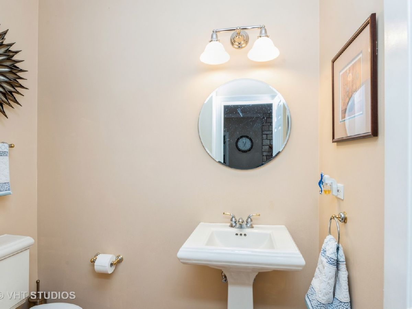
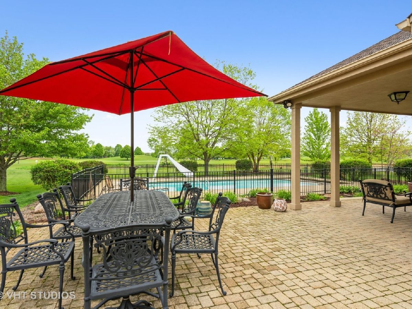
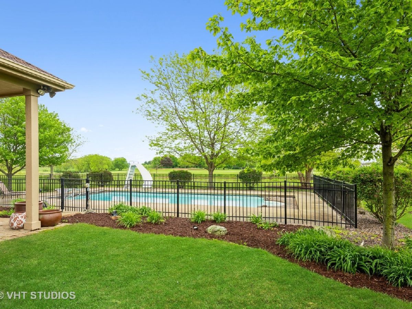
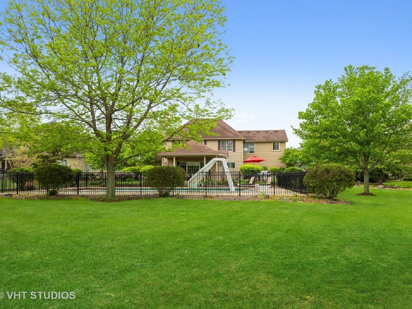
Room Specifics
Total Bedrooms: 4
Bedrooms Above Ground: 4
Bedrooms Below Ground: 0
Dimensions: —
Floor Type: Carpet
Dimensions: —
Floor Type: Carpet
Dimensions: —
Floor Type: Carpet
Full Bathrooms: 4
Bathroom Amenities: —
Bathroom in Basement: 0
Rooms: Den,Foyer,Sitting Room,Heated Sun Room
Basement Description: Partially Finished
Other Specifics
| 3 | |
| Concrete Perimeter | |
| Asphalt | |
| Deck, Patio, Brick Paver Patio, In Ground Pool, Outdoor Grill | |
| Golf Course Lot,Landscaped,Pond(s),Water View,Mature Trees,Waterfront | |
| 84 X 221 X193 X 293 X35 | |
| Full | |
| Full | |
| — | |
| Range, Dishwasher, Refrigerator, Washer, Dryer | |
| Not in DB | |
| — | |
| — | |
| — | |
| Wood Burning |
Tax History
| Year | Property Taxes |
|---|---|
| 2021 | $14,335 |
Contact Agent
Nearby Similar Homes
Nearby Sold Comparables
Contact Agent
Listing Provided By
Berkshire Hathaway HomeServices Starck Real Estate

