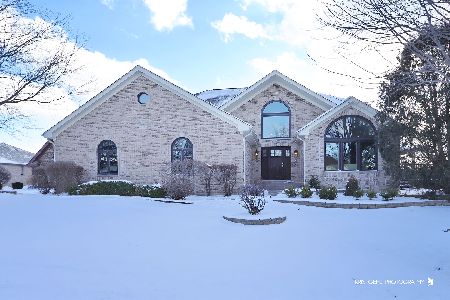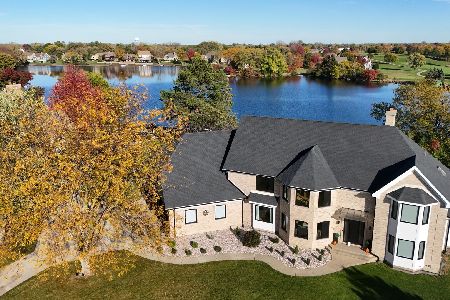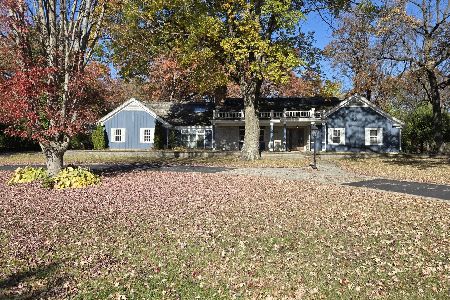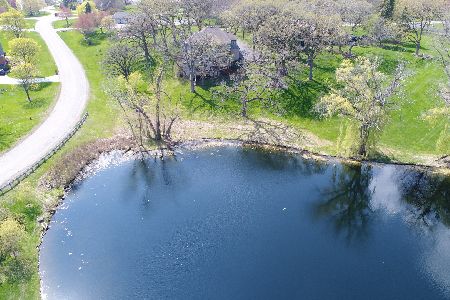9425 Turnberry Trail, Lakewood, Illinois 60014
$525,000
|
Sold
|
|
| Status: | Closed |
| Sqft: | 6,288 |
| Cost/Sqft: | $87 |
| Beds: | 4 |
| Baths: | 5 |
| Year Built: | 1997 |
| Property Taxes: | $14,217 |
| Days On Market: | 3755 |
| Lot Size: | 0,96 |
Description
ELEGANT CUSTOM RANCH HOME SITUATED ON A HILL W/ SPECTACULAR VIEWS OF PRIVATE LAKE FROM EVERY ROOM. OVER 6000 SQFT OF GRACEFULLY REFINED LIVING. CHEF'S DELIGHT KITCHEN W/ MULTI - TIER GRANITE ISLAND, GARDEN SINK, SUB ZERO FRIDGE, JENN-AIR GRILL, & CUSTOM CABINETRY. DRAMATIC FOYER, OPENS TO FORMAL DINING ROOM & INVITING LIVING ROOM W/ IMPRESSIVE MARBLE FIREPLACE & ENTERTAINMENT CENTER. THIS "SMART" HOME IS DESIGNED WITH FIBER OPTICS, HOME RUN WIRING, PROGRAMABLE LIGHTING, ENTERTAINMENT OPTIONS, ALARM & SECURITY. FIRST FLOOR OFFICE FEATURES WET BAR & BATH. EXPANSIVE 1ST FLOOR MASTER SUITE INCLUDES SPA LIKE BATH W/ 8 HEAD WALKIN SHOWER. REMARKABLE UTILITY ROOM W/ CUSTOM CABINETRY & HIGH END APPLS. LOWER LEVEL OPENS TO GREAT VIEWS OF THE LAKE, BRIGHT & SPLASHED WITH NATURAL LIGHT. 4TH BEDROOM INCLUDES FULL BATH W/ ACCESS TO PATIO, 33X25 FAMILY ROOM W/FIFTH FULL BATH, AND EXERCISE ROOM OR HUGE 2ND MASTER BDR. 93' OF WATERFRONT, TERRACED LOT, OVERSIZED 3 CAR HEATED GARAGE. OUTSTANDING HOME!
Property Specifics
| Single Family | |
| — | |
| Ranch | |
| 1997 | |
| Full,Walkout | |
| CUSTOM RANCH | |
| Yes | |
| 0.96 |
| Mc Henry | |
| Turnberry | |
| 0 / Not Applicable | |
| None | |
| Community Well | |
| Public Sewer | |
| 09081440 | |
| 1811255001 |
Nearby Schools
| NAME: | DISTRICT: | DISTANCE: | |
|---|---|---|---|
|
Grade School
West Elementary School |
47 | — | |
|
Middle School
Richard F Bernotas Middle School |
47 | Not in DB | |
|
High School
Crystal Lake Central High School |
155 | Not in DB | |
Property History
| DATE: | EVENT: | PRICE: | SOURCE: |
|---|---|---|---|
| 20 Jan, 2016 | Sold | $525,000 | MRED MLS |
| 7 Dec, 2015 | Under contract | $549,500 | MRED MLS |
| 6 Nov, 2015 | Listed for sale | $549,500 | MRED MLS |
Room Specifics
Total Bedrooms: 4
Bedrooms Above Ground: 4
Bedrooms Below Ground: 0
Dimensions: —
Floor Type: Carpet
Dimensions: —
Floor Type: Carpet
Dimensions: —
Floor Type: Carpet
Full Bathrooms: 5
Bathroom Amenities: Whirlpool,Separate Shower,Double Sink,Full Body Spray Shower
Bathroom in Basement: 1
Rooms: Eating Area,Foyer,Recreation Room,Sitting Room,Study,Storage,Walk In Closet
Basement Description: Finished,Exterior Access
Other Specifics
| 3 | |
| Concrete Perimeter | |
| Asphalt,Circular | |
| Deck, Patio, Porch, Storms/Screens | |
| Lake Front,Landscaped,Water Rights,Water View | |
| 294X188X93X248 | |
| Full | |
| Full | |
| Bar-Wet, Hardwood Floors, First Floor Bedroom, In-Law Arrangement, First Floor Laundry, First Floor Full Bath | |
| Double Oven, Microwave, Dishwasher, High End Refrigerator, Washer, Dryer, Disposal, Trash Compactor | |
| Not in DB | |
| Dock, Water Rights, Street Paved | |
| — | |
| — | |
| Double Sided, Gas Log, Gas Starter |
Tax History
| Year | Property Taxes |
|---|---|
| 2016 | $14,217 |
Contact Agent
Nearby Similar Homes
Nearby Sold Comparables
Contact Agent
Listing Provided By
Berkshire Hathaway HomeServices Starck Real Estate







