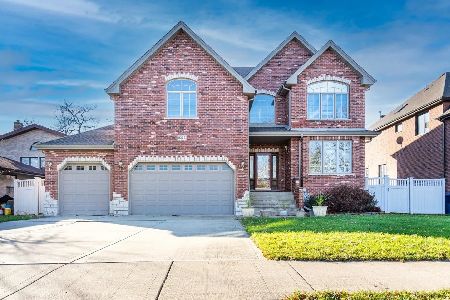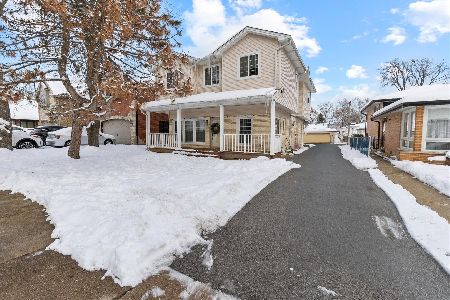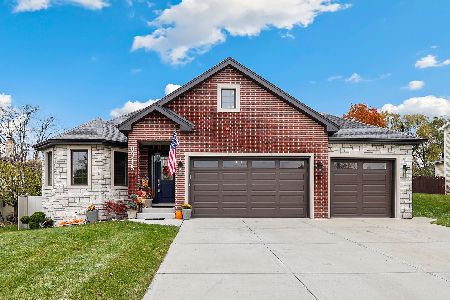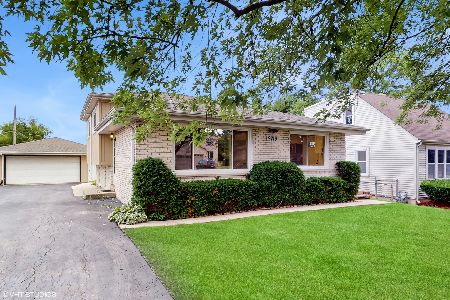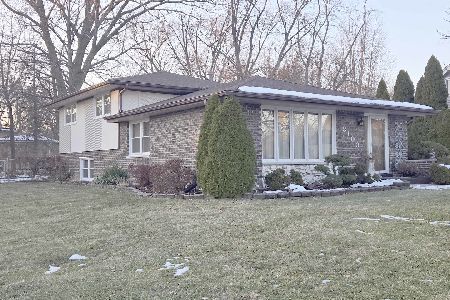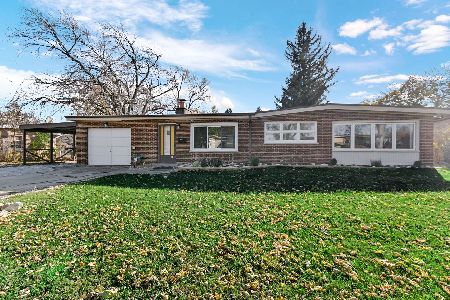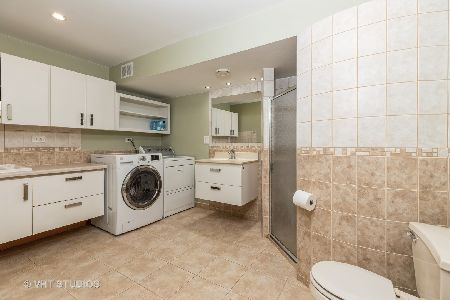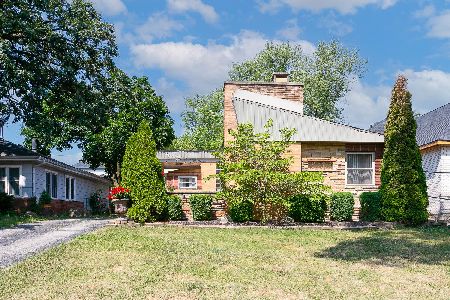9426 83rd Avenue, Hickory Hills, Illinois 60457
$660,000
|
Sold
|
|
| Status: | Closed |
| Sqft: | 5,400 |
| Cost/Sqft: | $120 |
| Beds: | 5 |
| Baths: | 4 |
| Year Built: | 2010 |
| Property Taxes: | $13,470 |
| Days On Market: | 1668 |
| Lot Size: | 0,15 |
Description
Custom two story built with no expense spared. Beautiful stone and brick construction, impressive alder entry door, two story entry, hardwood floors, radiant heat in lower level, pretty wainscoting, great trim work, wrought iron balusters, 3 gas fireplaces including brick outdoor fireplace, custom vaulted and trayed ceilings, rounded drywall corners. gourmet kitchen with high end stainless steel appliances, granite counters, wonderful large island with breakfast bar, breakfast area with French doors to fabulous patio and hardscape. Impressive large open family room with stone fireplace and coffered ceiling. Large master suite with fire place, walk-in closet, balcony, and beautiful private bath recently updated with whirlpool tub, separate shower, and double vanities. Four large additional bedrooms, second floor laundry with cabinetry, finished lower level with radiant heat, fabulous bar, wine storage, great open recreation room with fireplace, 6th bedroom and full bath, office nook. Three car attached radiant heated garage, paver driveway and paver patio enjoying fireplace, pergola, pretty landscaping.
Property Specifics
| Single Family | |
| — | |
| Traditional | |
| 2010 | |
| Full | |
| — | |
| No | |
| 0.15 |
| Cook | |
| — | |
| 0 / Not Applicable | |
| None | |
| Lake Michigan | |
| Public Sewer | |
| 11133193 | |
| 23024110150000 |
Property History
| DATE: | EVENT: | PRICE: | SOURCE: |
|---|---|---|---|
| 17 Aug, 2021 | Sold | $660,000 | MRED MLS |
| 1 Jul, 2021 | Under contract | $649,000 | MRED MLS |
| 23 Jun, 2021 | Listed for sale | $649,000 | MRED MLS |
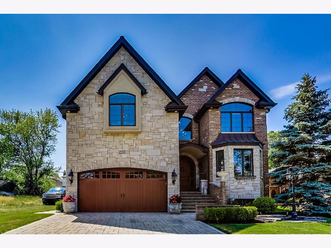
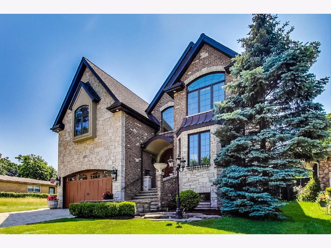
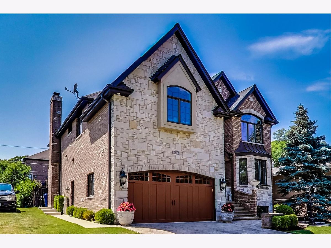
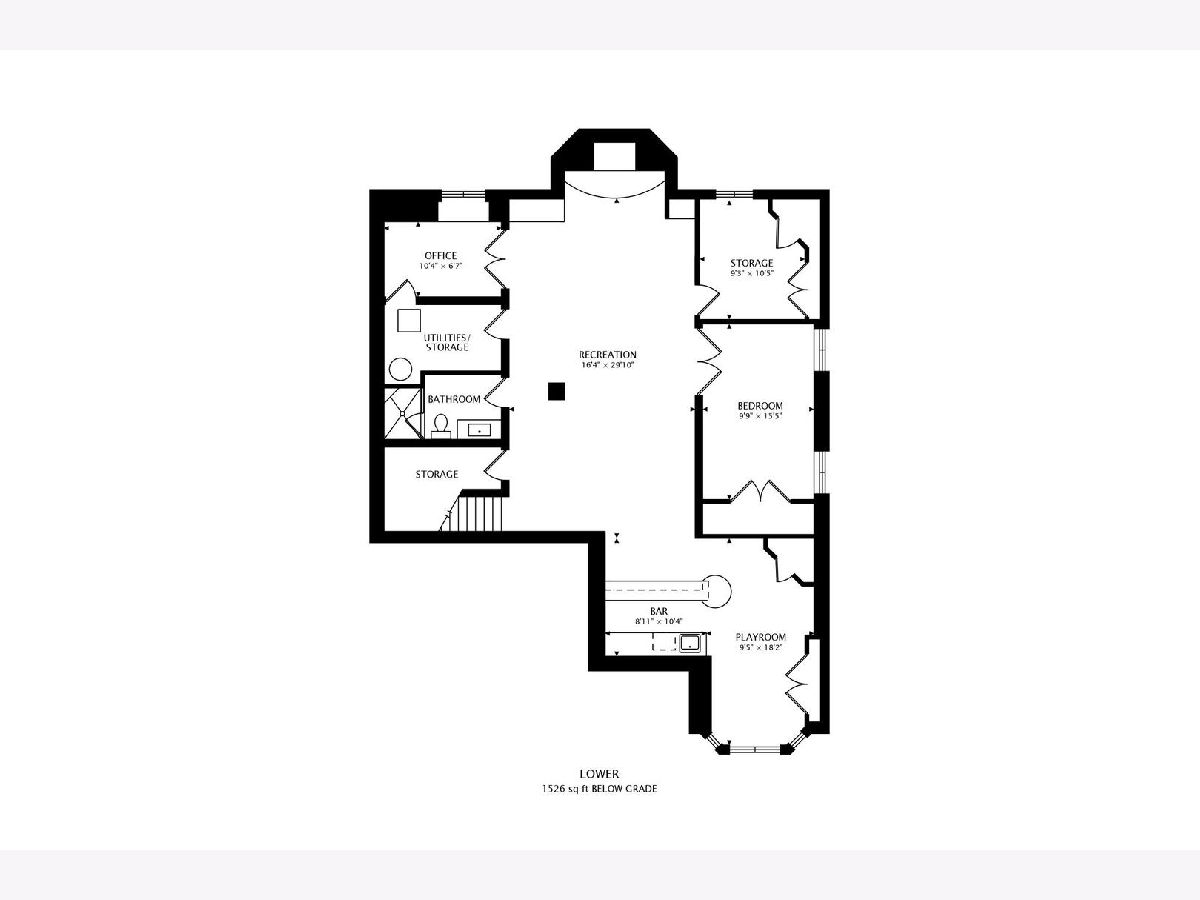
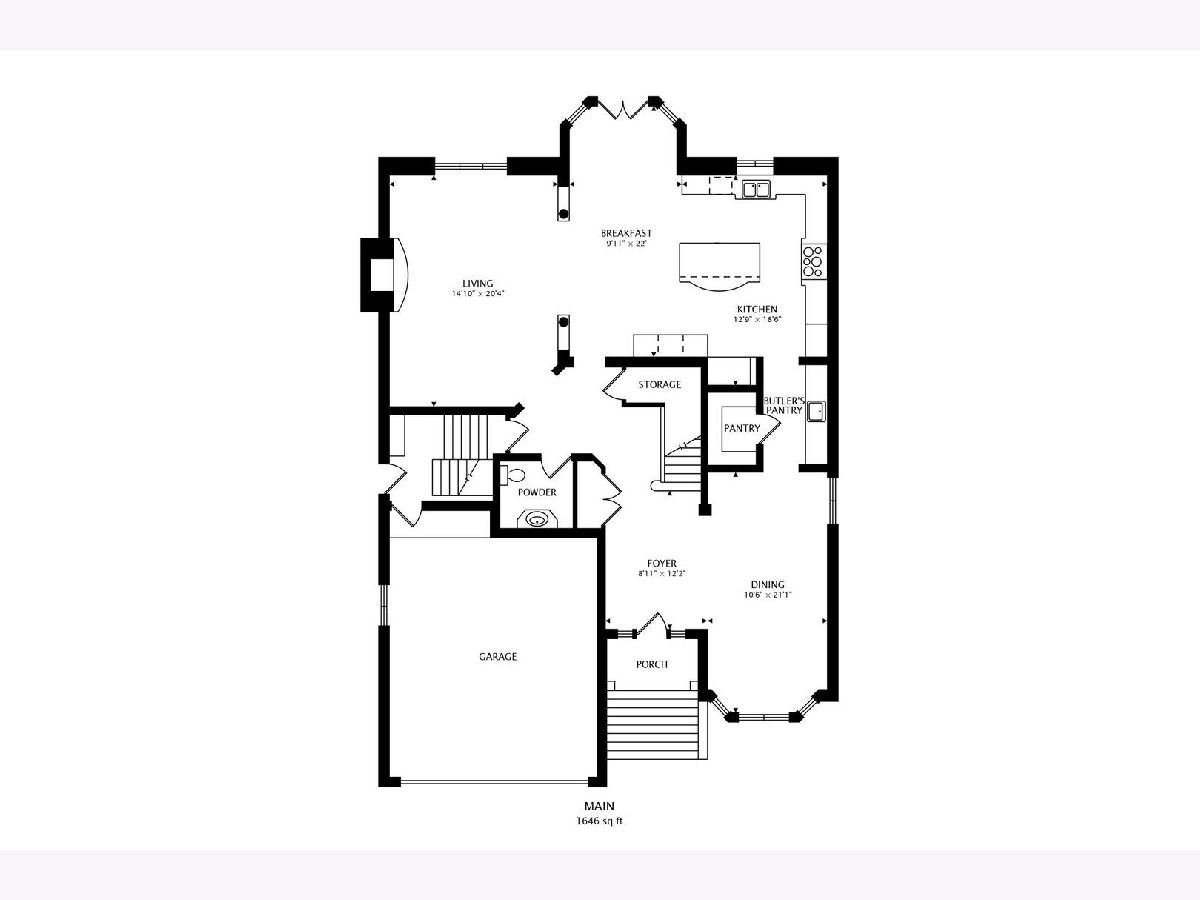
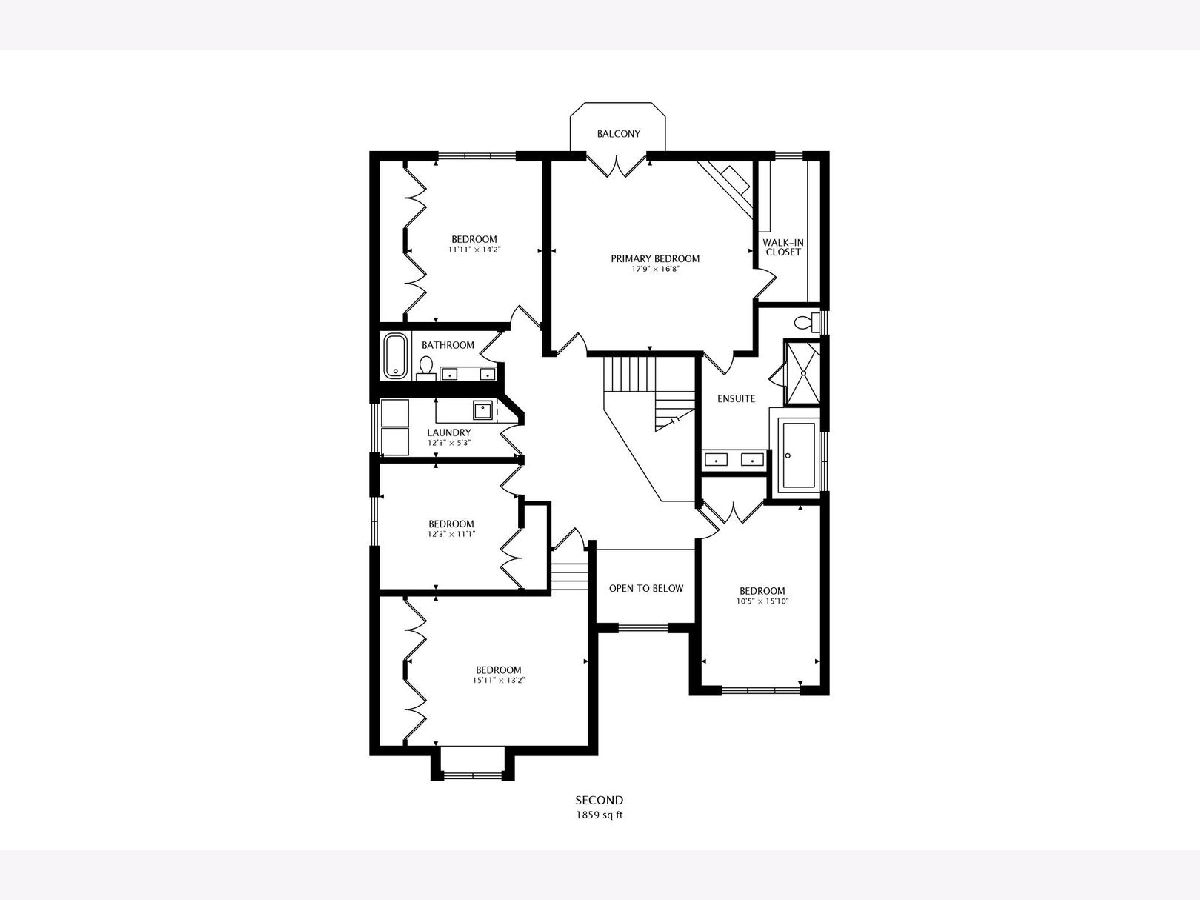
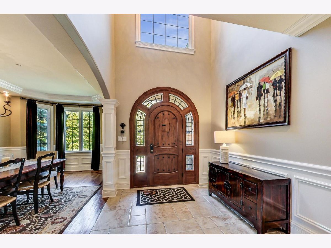
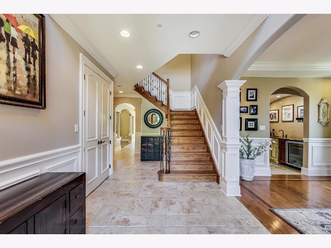
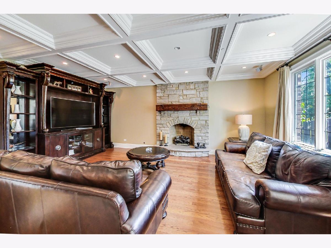
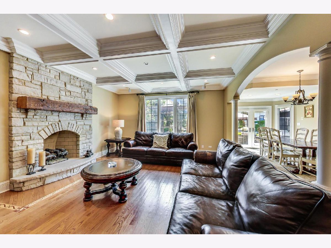
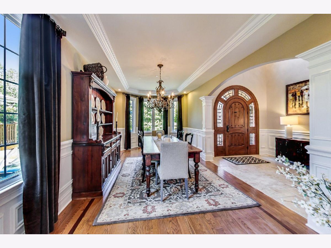
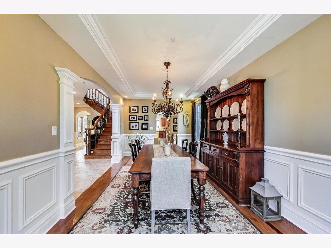
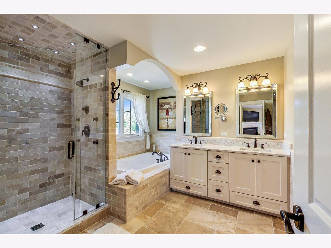
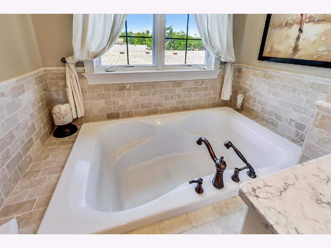
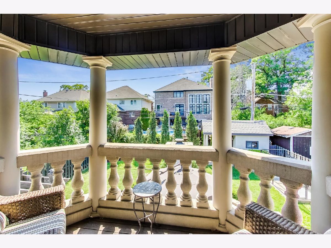
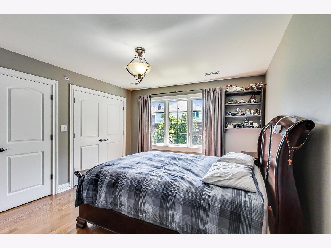
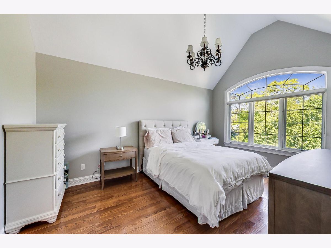
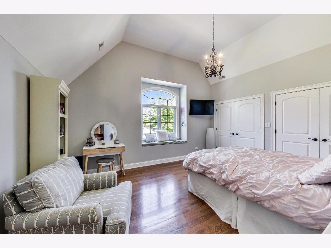
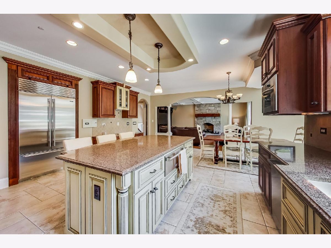
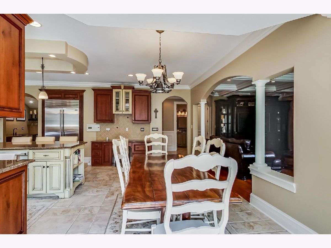
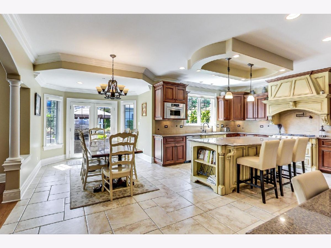
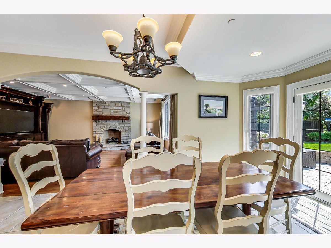
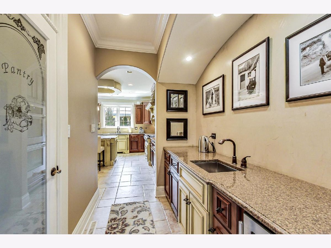
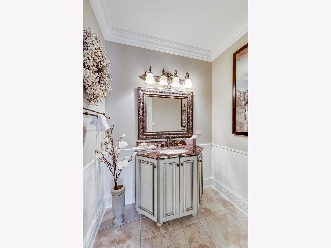
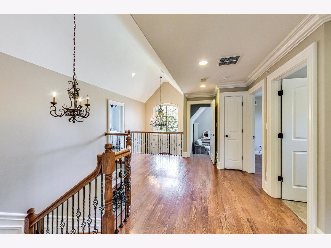
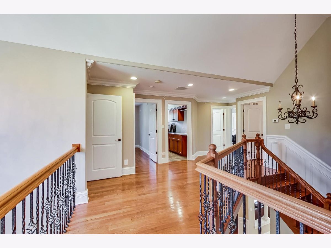
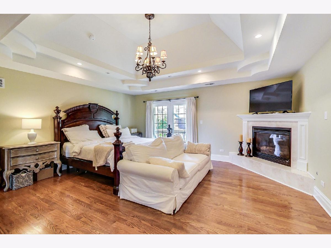
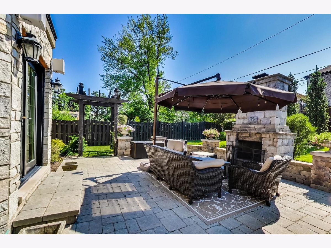
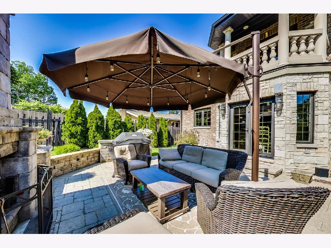
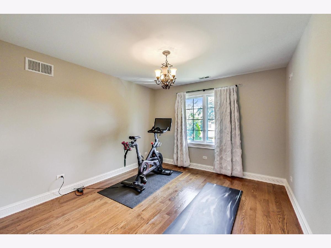
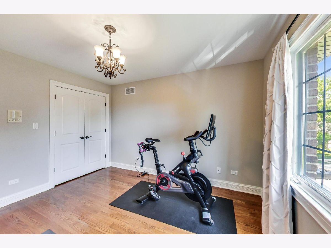
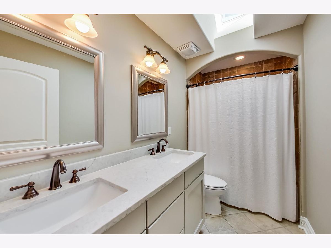
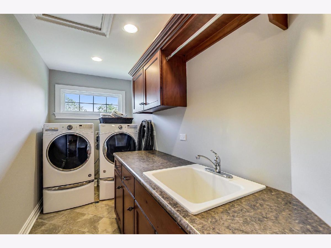
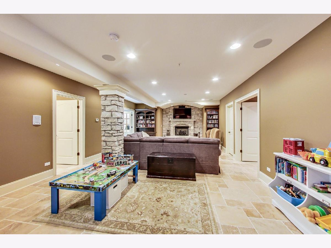
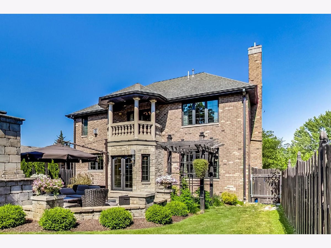
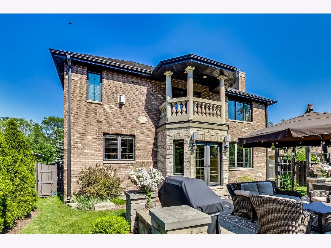
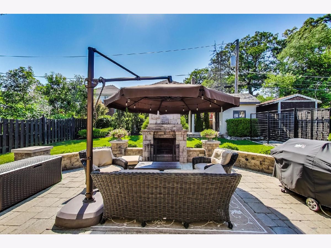
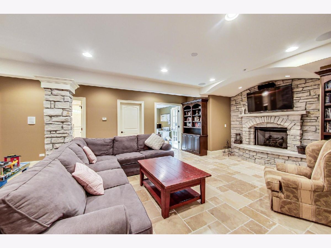
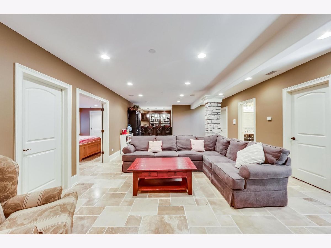
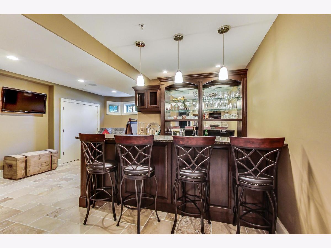
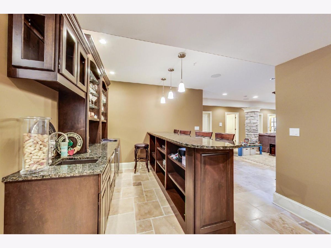
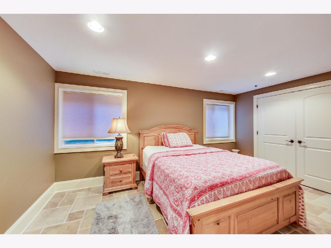
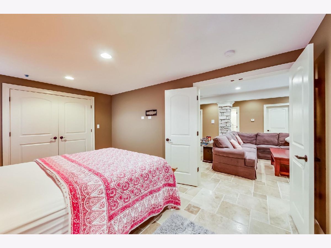
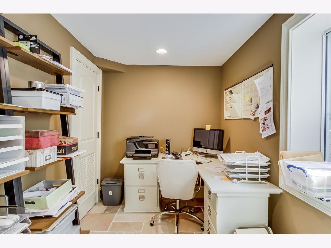
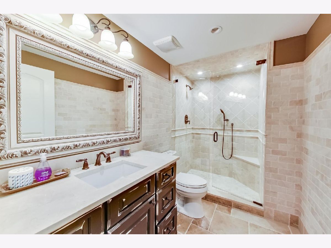
Room Specifics
Total Bedrooms: 6
Bedrooms Above Ground: 5
Bedrooms Below Ground: 1
Dimensions: —
Floor Type: Hardwood
Dimensions: —
Floor Type: Hardwood
Dimensions: —
Floor Type: Hardwood
Dimensions: —
Floor Type: —
Dimensions: —
Floor Type: —
Full Bathrooms: 4
Bathroom Amenities: Whirlpool,Separate Shower,Double Sink,Soaking Tub
Bathroom in Basement: 1
Rooms: Bedroom 5,Bedroom 6,Office,Foyer,Recreation Room
Basement Description: Finished
Other Specifics
| 2 | |
| Concrete Perimeter | |
| Brick,Side Drive | |
| Balcony, Deck, Patio, Brick Paver Patio | |
| Fenced Yard,Landscaped | |
| 50X134 | |
| — | |
| Full | |
| Vaulted/Cathedral Ceilings, Skylight(s), Bar-Dry, Hardwood Floors, Heated Floors, First Floor Laundry | |
| Range, Microwave, Dishwasher, Refrigerator, Stainless Steel Appliance(s) | |
| Not in DB | |
| Park, Curbs, Sidewalks, Street Lights, Street Paved | |
| — | |
| — | |
| Wood Burning, Gas Log, Gas Starter |
Tax History
| Year | Property Taxes |
|---|---|
| 2021 | $13,470 |
Contact Agent
Nearby Similar Homes
Nearby Sold Comparables
Contact Agent
Listing Provided By
@properties

