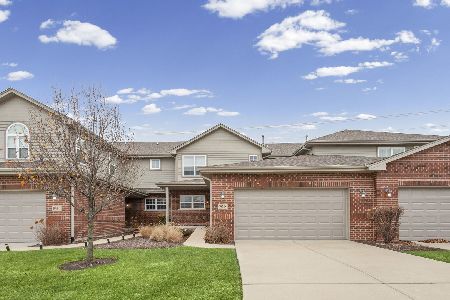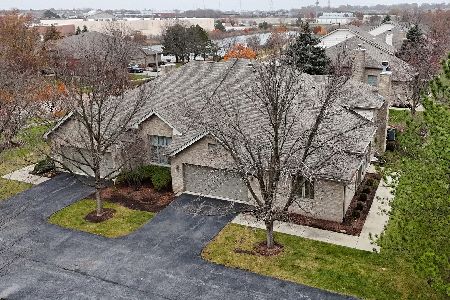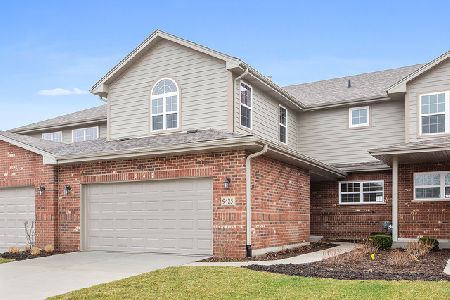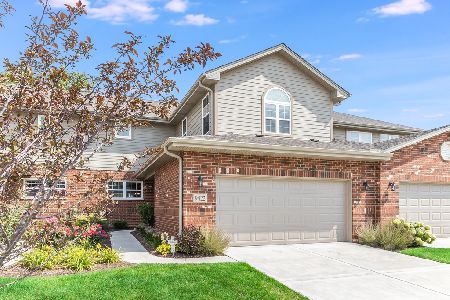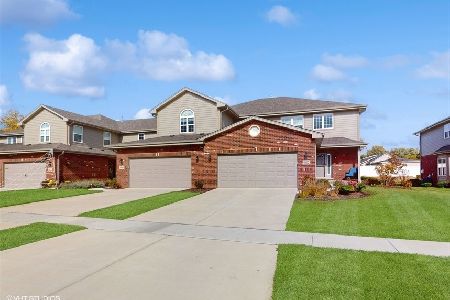9427 Parkwood Lane, Tinley Park, Illinois 60487
$293,750
|
Sold
|
|
| Status: | Closed |
| Sqft: | 1,968 |
| Cost/Sqft: | $152 |
| Beds: | 3 |
| Baths: | 3 |
| Year Built: | 2020 |
| Property Taxes: | $0 |
| Days On Market: | 2083 |
| Lot Size: | 0,00 |
Description
Luxury 3 bedroom Dunree II Model is waiting for you! Upon entry, BEAUTIFUL HARDWOOD FLOORS greet you and seamlessly flow throughout the first level foyer, kitchen and living room. The 2 story living room boasts high ceilings, corner gas fireplace, and sliding door access to your private deck. The large, FIRST FLOOR OWNERS SUITE includes carpet, EXTRA LARGE WALK-IN CLOSET, private bath with a tiled, walk-in shower with seat, and DOUBLE sink COMFORT HEIGHT vanity. Your large eat-in kitchen includes UPGRADED MAPLE CABINETRY with GRANITE countertops, disposal, stainless dishwasher, range/oven and microwave and CLOSET PANTRY. Powder room and large 1st floor LAUNDRY ROOM with MAPLE CABINETS and UTILITY SINK that leads to the 2 car garage. Other features include 9' 1st floor ceilings, double panel white doors throughout, white trim and indoor fire sprinkler system. The second level features a SPACIOUS LOFT, 2 additional bedrooms with great walk-in closets and spacious hall bathroom with a tub/shower combination. The large, FULL, unfinished WALKOUT basement has plenty of space for your entertaining ideas and convenient, sliding door for access to your concrete patio. Cul-de-sac lot, LAKE MICHIGAN WATER, professional landscaping, lawn sprinklers, convenient to I-80 and train access, Lincoln-Way East High School, close to shopping and restaurants.
Property Specifics
| Condos/Townhomes | |
| 2 | |
| — | |
| 2020 | |
| Full,Walkout | |
| DUNREE II | |
| No | |
| — |
| Will | |
| Brookside Meadows | |
| 140 / Monthly | |
| Insurance,Exterior Maintenance,Lawn Care,Snow Removal | |
| Lake Michigan,Public | |
| Public Sewer | |
| 10680088 | |
| 0910315087000000 |
Nearby Schools
| NAME: | DISTRICT: | DISTANCE: | |
|---|---|---|---|
|
Grade School
Arbury Hills Elementary School |
161 | — | |
|
Middle School
Summit Hill Junior High School |
161 | Not in DB | |
|
High School
Lincoln-way East High School |
210 | Not in DB | |
Property History
| DATE: | EVENT: | PRICE: | SOURCE: |
|---|---|---|---|
| 7 Jul, 2020 | Sold | $293,750 | MRED MLS |
| 4 Jun, 2020 | Under contract | $299,900 | MRED MLS |
| 31 Mar, 2020 | Listed for sale | $299,900 | MRED MLS |
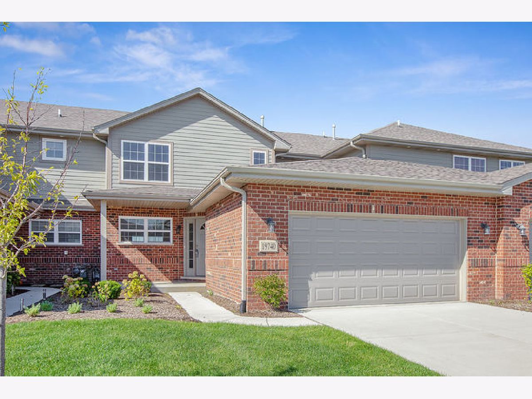
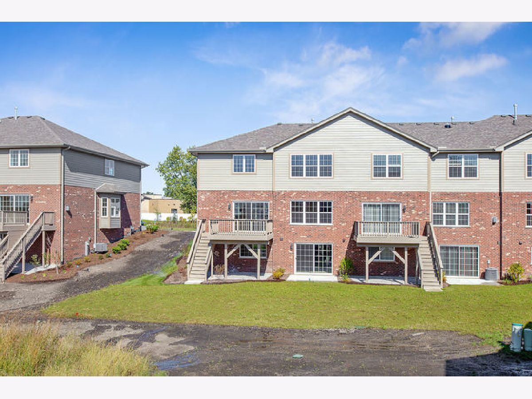
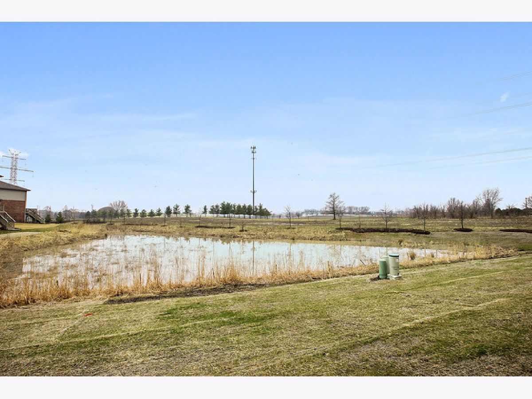
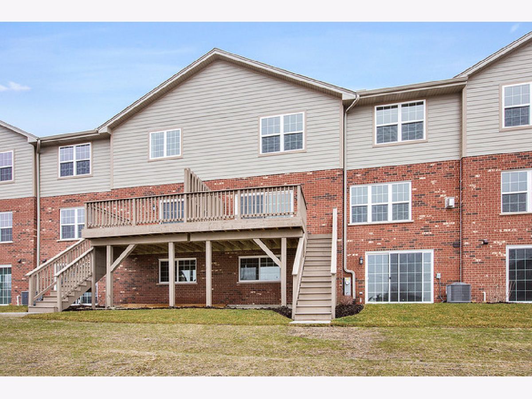
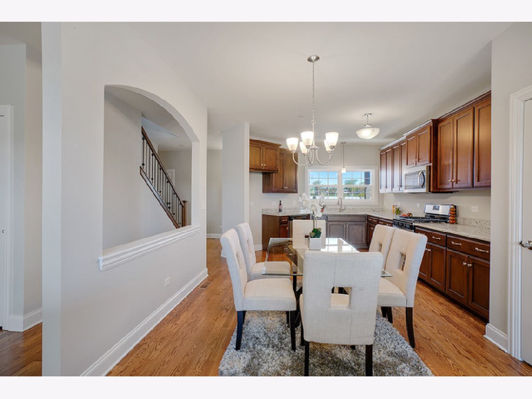
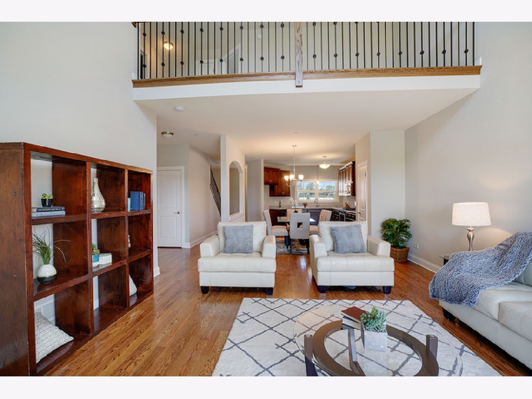
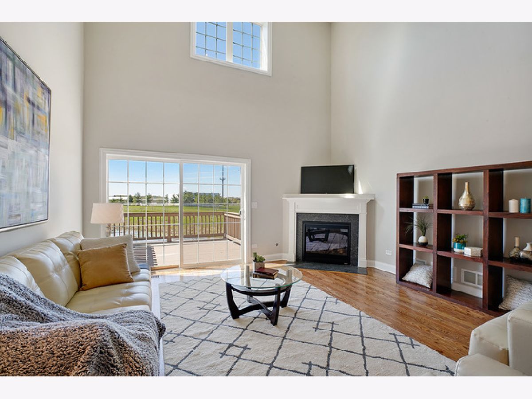
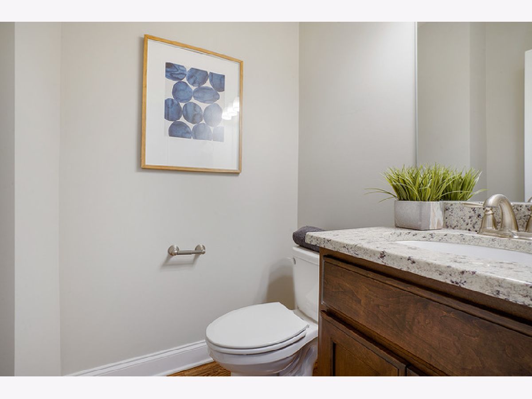
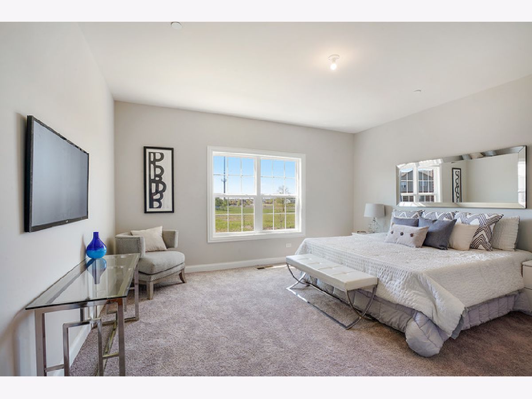
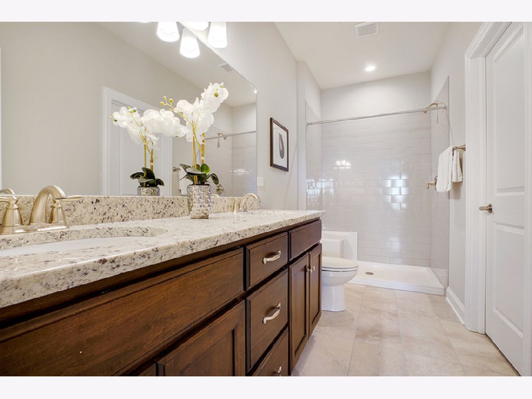
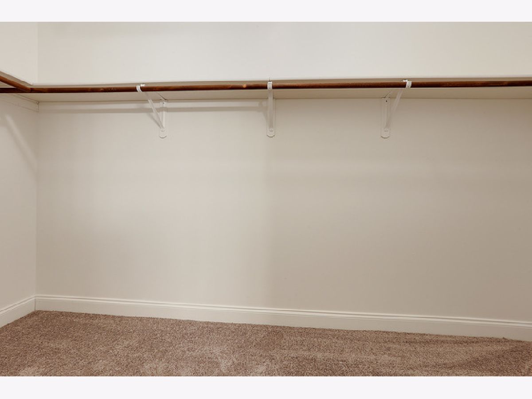
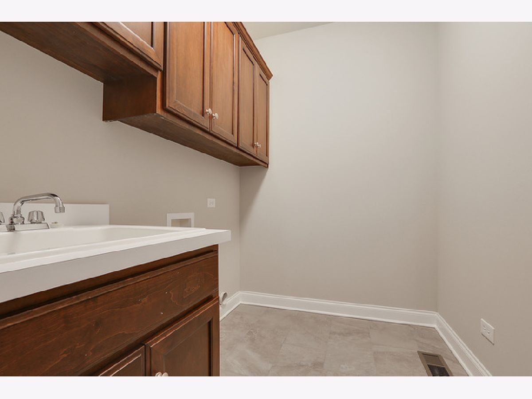
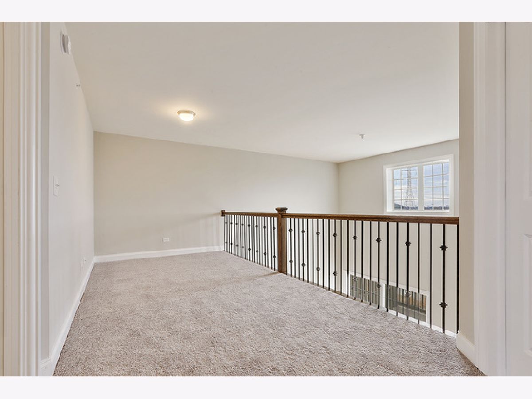
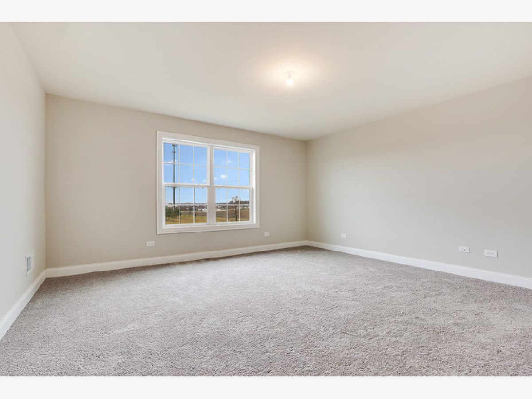
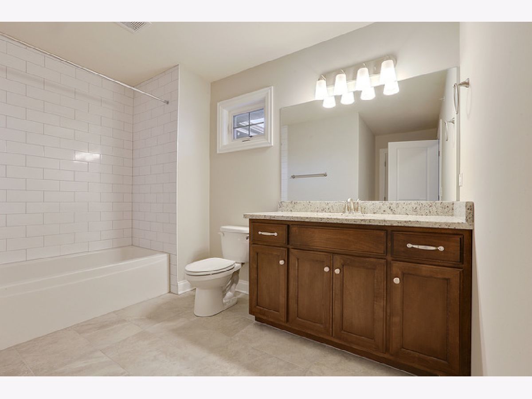
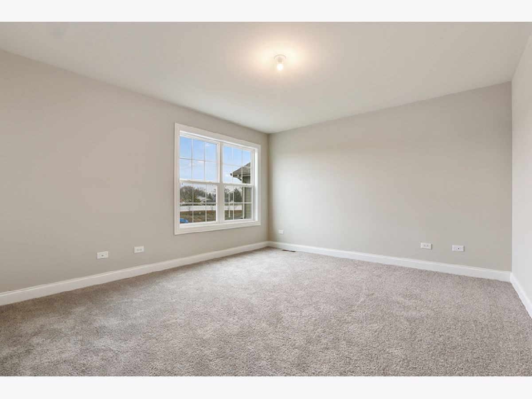
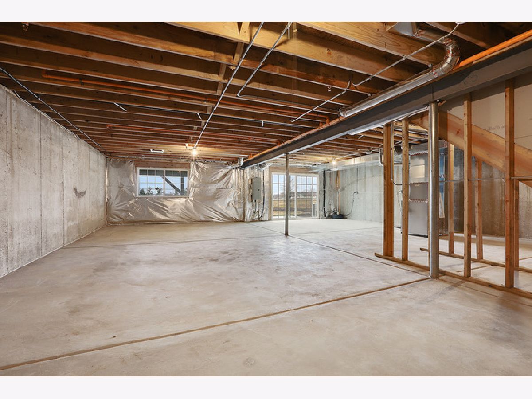
Room Specifics
Total Bedrooms: 3
Bedrooms Above Ground: 3
Bedrooms Below Ground: 0
Dimensions: —
Floor Type: Carpet
Dimensions: —
Floor Type: Carpet
Full Bathrooms: 3
Bathroom Amenities: Separate Shower,Double Sink
Bathroom in Basement: 0
Rooms: Loft,Foyer,Walk In Closet,Balcony/Porch/Lanai
Basement Description: Unfinished
Other Specifics
| 2 | |
| Concrete Perimeter | |
| Concrete | |
| Deck, Porch | |
| Cul-De-Sac,Landscaped | |
| 33X78 | |
| — | |
| Full | |
| Vaulted/Cathedral Ceilings, Hardwood Floors, First Floor Bedroom, First Floor Laundry, First Floor Full Bath, Walk-In Closet(s) | |
| Range, Microwave, Dishwasher, Disposal, Stainless Steel Appliance(s) | |
| Not in DB | |
| — | |
| — | |
| Park | |
| Gas Log, Gas Starter, Heatilator |
Tax History
| Year | Property Taxes |
|---|
Contact Agent
Nearby Similar Homes
Nearby Sold Comparables
Contact Agent
Listing Provided By
RE/MAX Synergy

