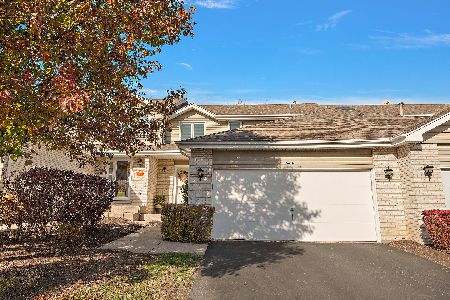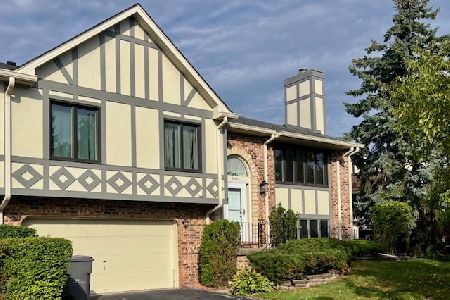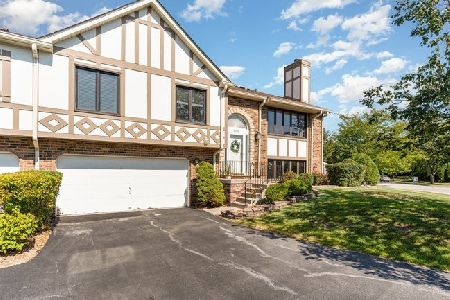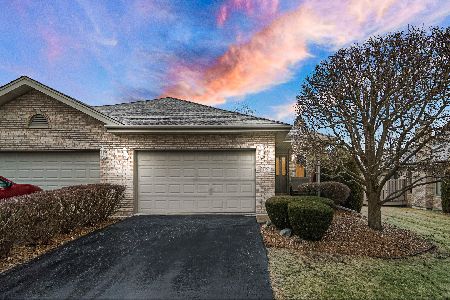9429 Hitchcock Boulevard, Tinley Park, Illinois 60487
$289,000
|
Sold
|
|
| Status: | Closed |
| Sqft: | 2,524 |
| Cost/Sqft: | $115 |
| Beds: | 3 |
| Baths: | 4 |
| Year Built: | 2002 |
| Property Taxes: | $7,486 |
| Days On Market: | 2359 |
| Lot Size: | 0,00 |
Description
Awesome END UNIT Townhome-Considering a RANCH..this is one to see! Main Level Master Suite allows one level living if desired! Great floorplan allows you to use Main or Upper Level Bedroom as a Master Suite-Volume ceiling in Living Room w/ open rails to view Upper Level Loft-Fireplace-Eat-In Granite Kitchen w/ SS appliances, snack bar and Breakfast area-Formal Dining area-Additional Master Suite on Upper Level Master 25x15 w/ WI closet, 2 wall closets and Huge Private Bath w/ Whirlpool & Sep Shower-FINISHED LOOK-OUT BASEMENT w/ Bath & Recreation room & storage- Hardwood Floors-2 Car Garage-Small complex in great setting-A Must to see! IMMEDIATE OCCUPANCY - EASY TO SEE
Property Specifics
| Condos/Townhomes | |
| 2 | |
| — | |
| 2002 | |
| Full,English | |
| — | |
| No | |
| — |
| Cook | |
| — | |
| 189 / Not Applicable | |
| Insurance,Lawn Care,Snow Removal | |
| Lake Michigan | |
| Public Sewer | |
| 10430530 | |
| 27273160350000 |
Nearby Schools
| NAME: | DISTRICT: | DISTANCE: | |
|---|---|---|---|
|
High School
Victor J Andrew High School |
230 | Not in DB | |
Property History
| DATE: | EVENT: | PRICE: | SOURCE: |
|---|---|---|---|
| 21 Aug, 2019 | Sold | $289,000 | MRED MLS |
| 15 Jul, 2019 | Under contract | $290,000 | MRED MLS |
| — | Last price change | $294,000 | MRED MLS |
| 26 Jun, 2019 | Listed for sale | $294,000 | MRED MLS |
Room Specifics
Total Bedrooms: 4
Bedrooms Above Ground: 3
Bedrooms Below Ground: 1
Dimensions: —
Floor Type: Carpet
Dimensions: —
Floor Type: Carpet
Dimensions: —
Floor Type: Other
Full Bathrooms: 4
Bathroom Amenities: Whirlpool,Separate Shower,Double Sink
Bathroom in Basement: 1
Rooms: Loft
Basement Description: Finished
Other Specifics
| 2 | |
| Concrete Perimeter | |
| — | |
| Deck, Storms/Screens | |
| Landscaped | |
| 39 X 65 | |
| — | |
| Full | |
| Vaulted/Cathedral Ceilings, Bar-Dry, Hardwood Floors, First Floor Bedroom, Second Floor Laundry | |
| Range, Microwave, Dishwasher, Refrigerator, Washer, Dryer | |
| Not in DB | |
| — | |
| — | |
| — | |
| Gas Log |
Tax History
| Year | Property Taxes |
|---|---|
| 2019 | $7,486 |
Contact Agent
Nearby Similar Homes
Nearby Sold Comparables
Contact Agent
Listing Provided By
Baird & Warner







