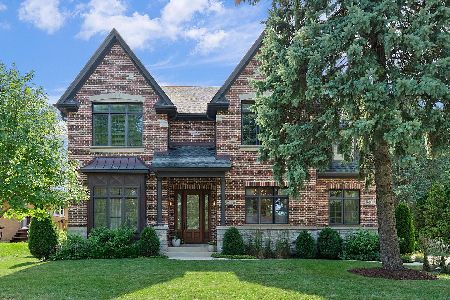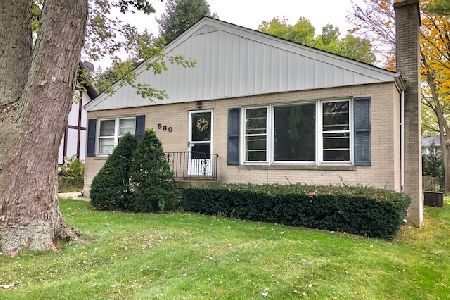943 Adams Street, Hinsdale, Illinois 60521
$680,000
|
Sold
|
|
| Status: | Closed |
| Sqft: | 2,889 |
| Cost/Sqft: | $242 |
| Beds: | 4 |
| Baths: | 3 |
| Year Built: | 1965 |
| Property Taxes: | $12,315 |
| Days On Market: | 1821 |
| Lot Size: | 0,25 |
Description
Experience the wonder of living in a quiet cul de sac location, yet still being close to Hinsdale schools and three parks. There is so much more to this spectacular home than just its 4 bedrooms and 3 bathrooms. You are greeted with gorgeous curb appeal and a circular drive welcoming you home. Once inside, hardwood floors, newer carpet and plenty of light will be sure to delight. At the hub of this home is the large family room. The family room features a fireplace, built in cabinetry and is open to the kitchen with access to the enclosed sunroom. The newer kitchen is bright and inviting with plenty of room to gather and entertain and includes an eat in dining area. The sunroom showcases the gorgeous backyard views with its mature trees and is a great place for additional entertaining. For more formal affairs, the dining room, with plenty of windows and natural light is the ideal setting. The spacious primary suite is located on the first floor along with two additional bedrooms. On the second floor, the fourth bedroom suite is complete with its own bath and is ideal for complete privacy. The finished basement is the perfect retreat. It can be used as a game room, recreation room, office, gym, the possibilities are endless. Two car attached garage and a backyard that is fully fenced and with a paver patio. This outstanding home is the total package.
Property Specifics
| Single Family | |
| — | |
| Traditional | |
| 1965 | |
| Full | |
| — | |
| No | |
| 0.25 |
| Du Page | |
| Christopher Hills | |
| 0 / Not Applicable | |
| None | |
| Lake Michigan | |
| Public Sewer | |
| 10976735 | |
| 0911428008 |
Nearby Schools
| NAME: | DISTRICT: | DISTANCE: | |
|---|---|---|---|
|
Grade School
Madison Elementary School |
181 | — | |
|
Middle School
Hinsdale Middle School |
181 | Not in DB | |
|
High School
Hinsdale Central High School |
86 | Not in DB | |
Property History
| DATE: | EVENT: | PRICE: | SOURCE: |
|---|---|---|---|
| 14 Sep, 2018 | Sold | $660,000 | MRED MLS |
| 5 Aug, 2018 | Under contract | $699,000 | MRED MLS |
| 22 Jun, 2018 | Listed for sale | $699,000 | MRED MLS |
| 2 Apr, 2021 | Sold | $680,000 | MRED MLS |
| 10 Feb, 2021 | Under contract | $698,000 | MRED MLS |
| 21 Jan, 2021 | Listed for sale | $698,000 | MRED MLS |
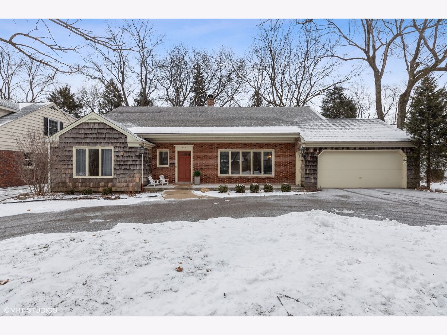
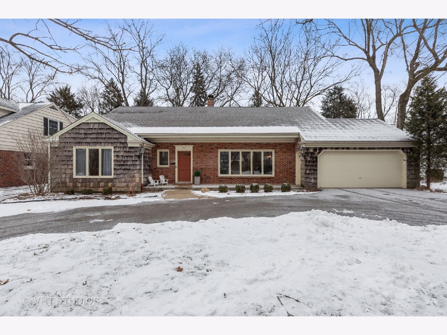
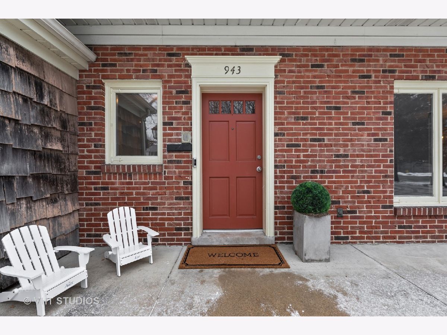
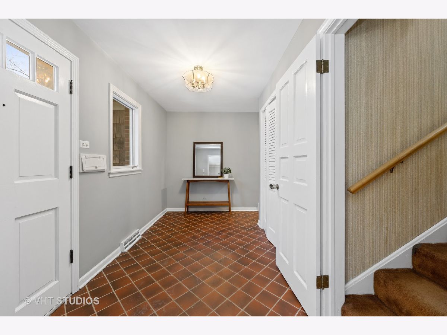
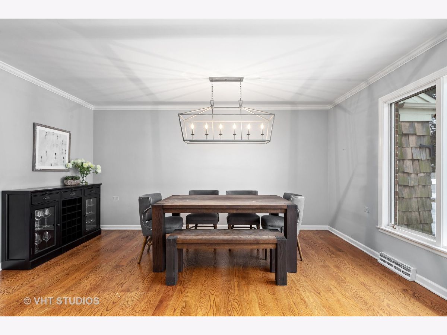
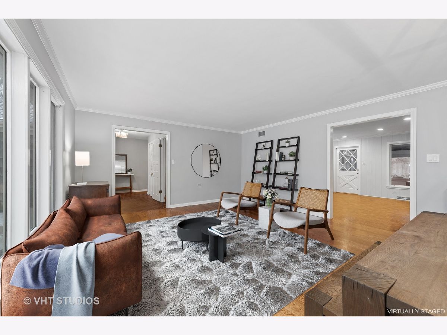
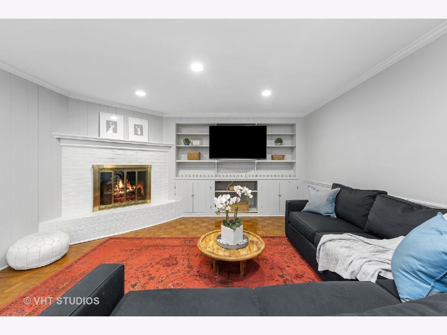
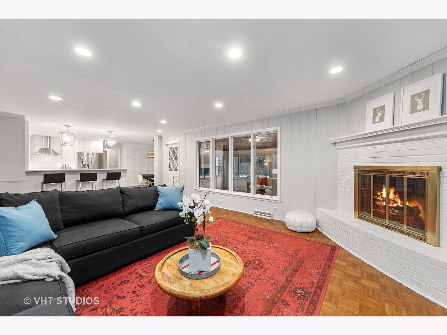
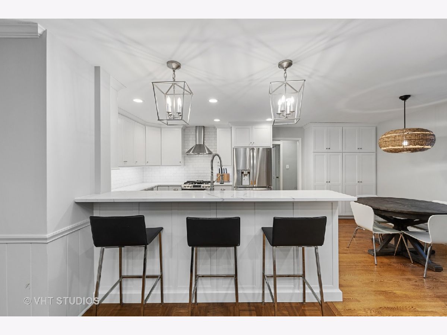
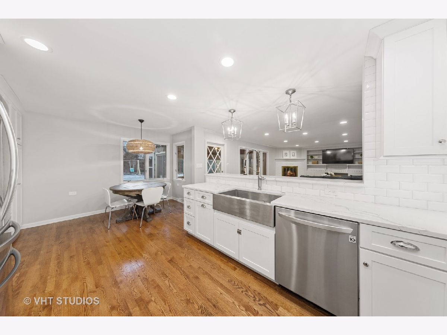
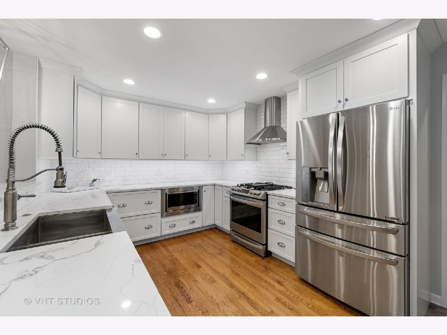
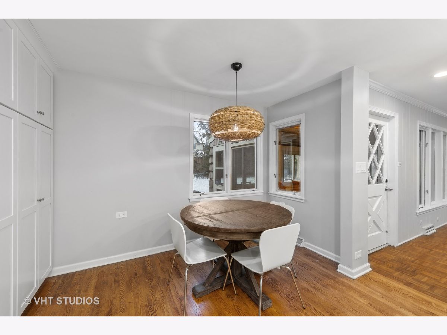
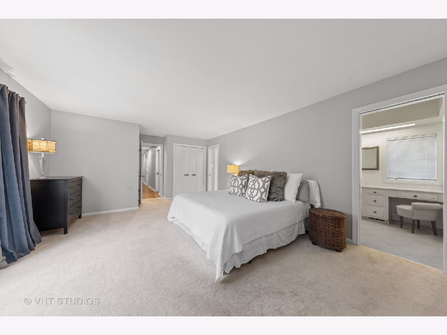
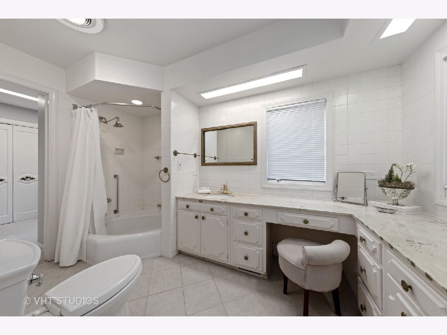
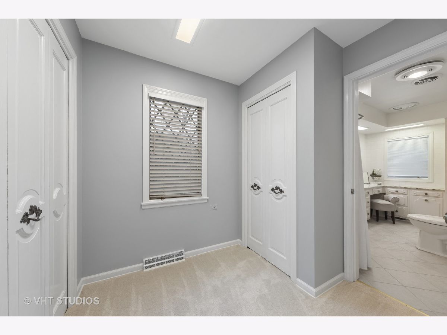
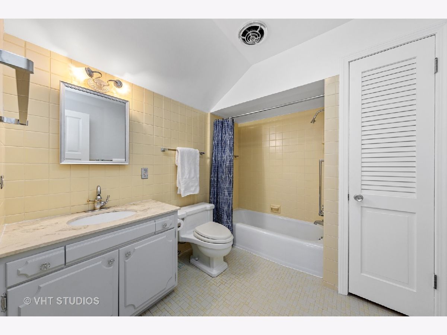
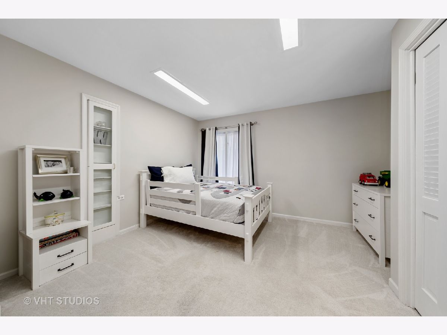
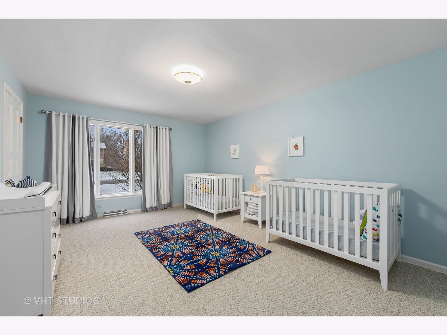
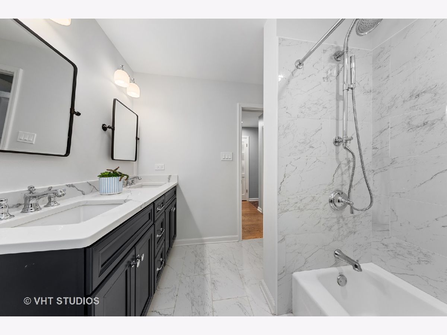
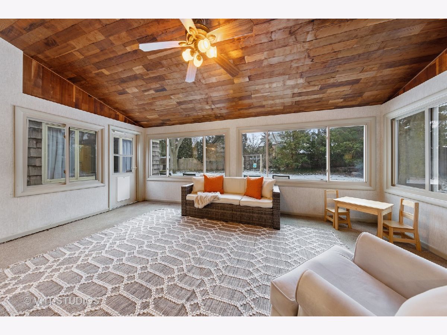
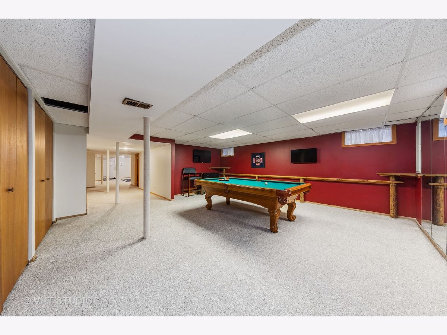
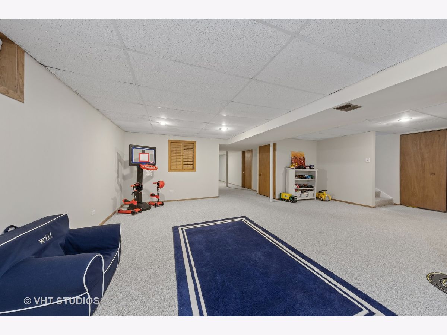
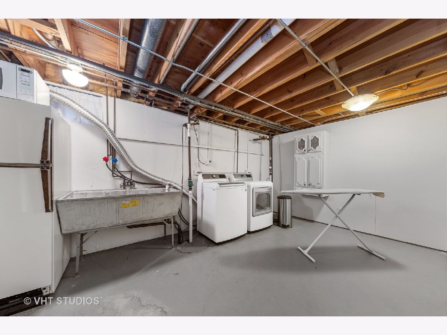
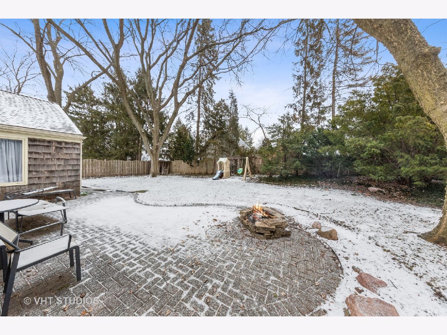
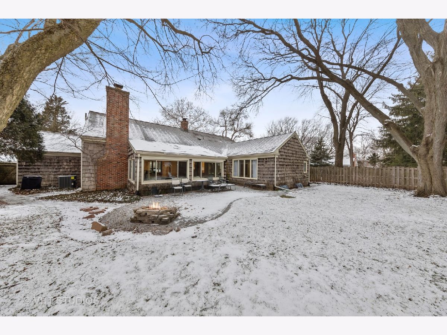
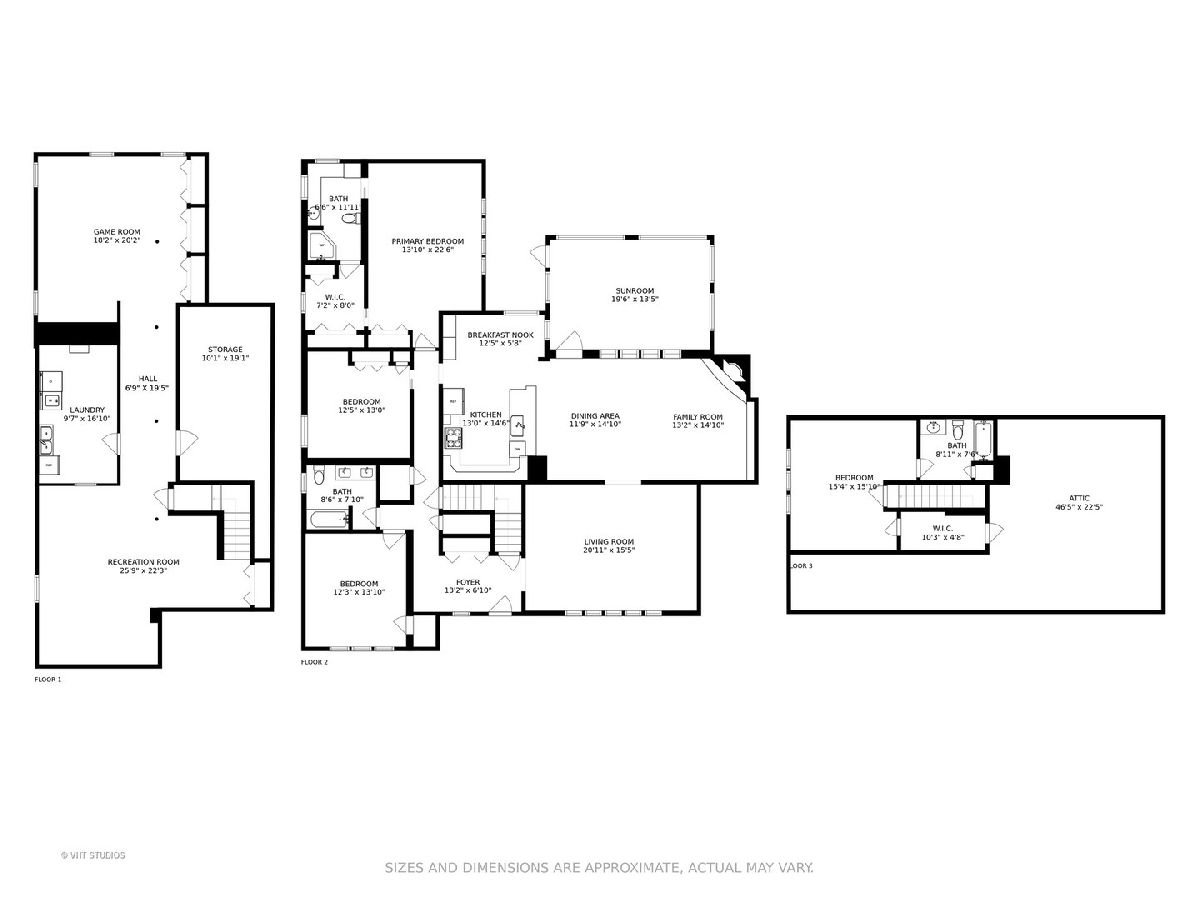
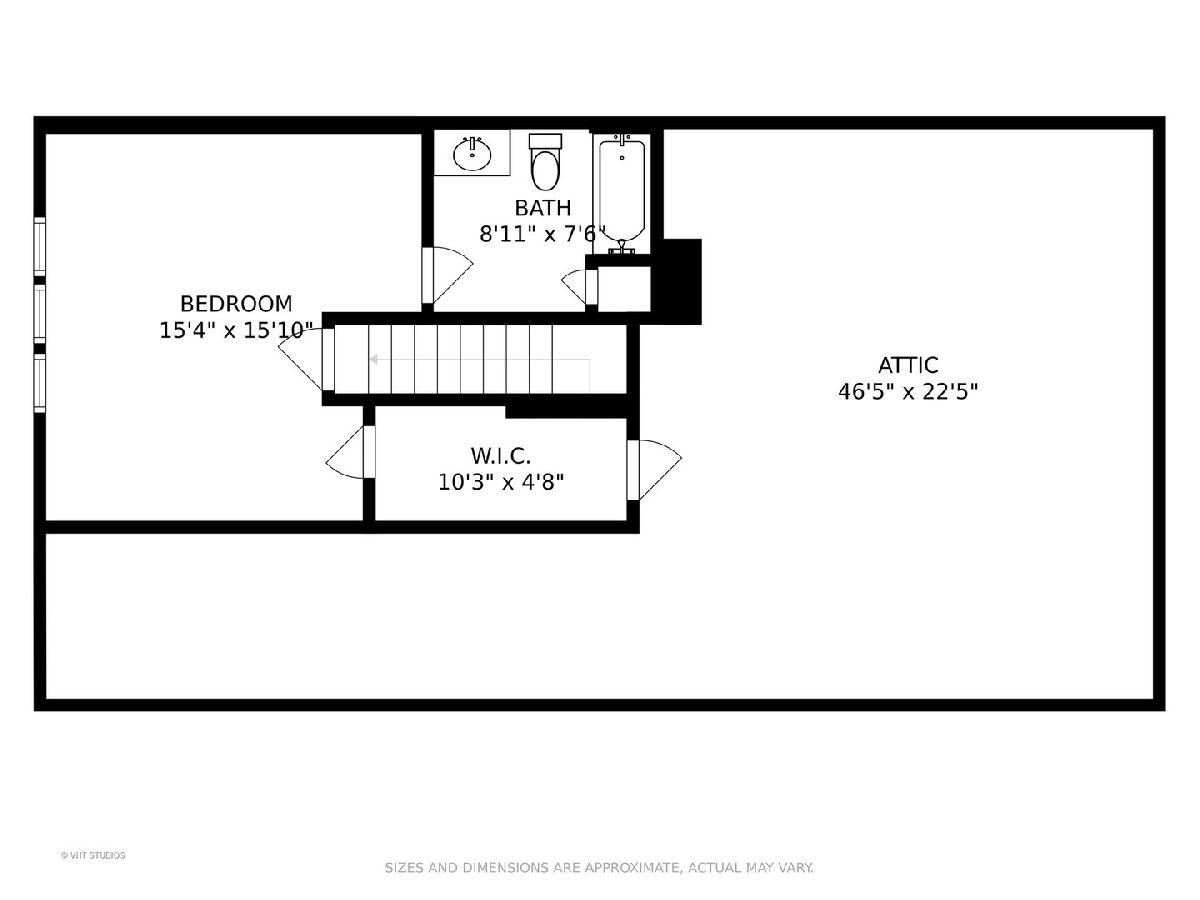
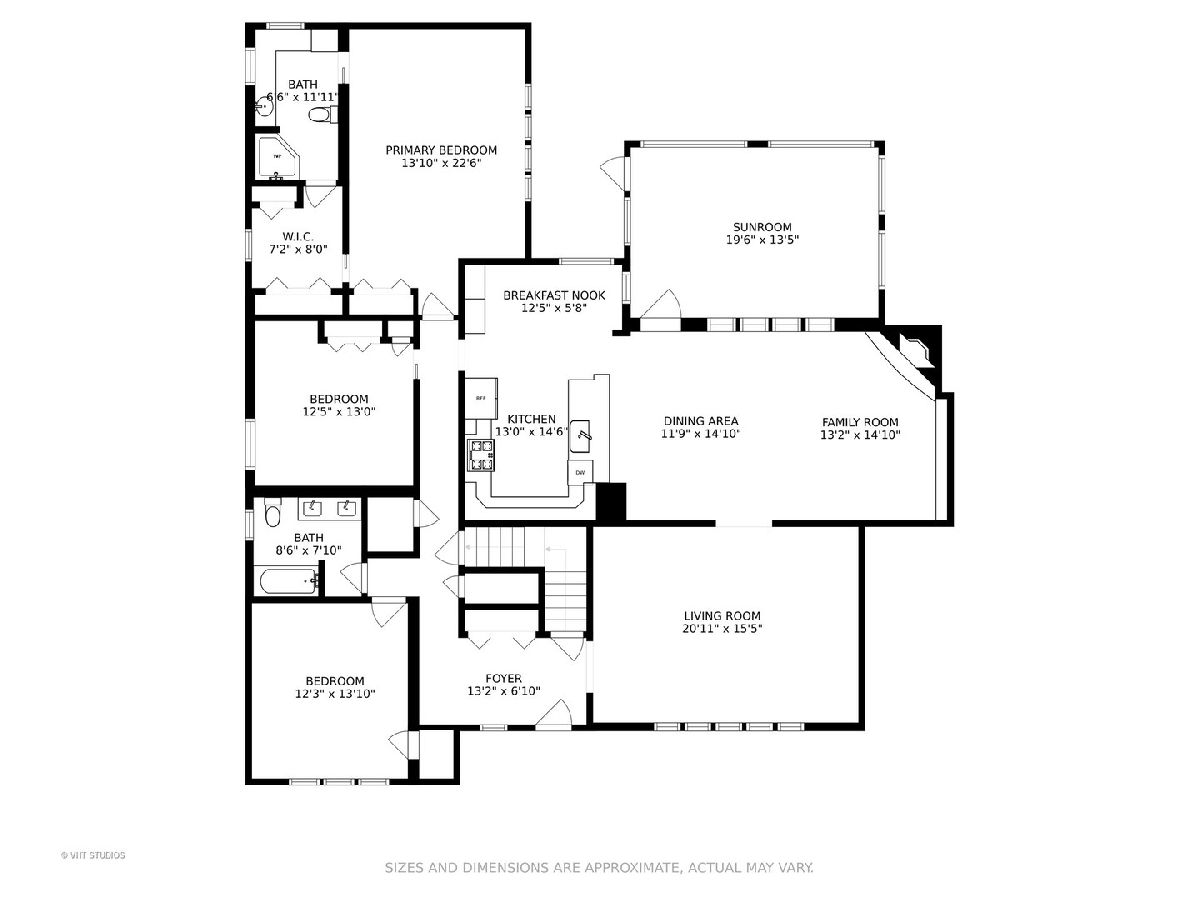
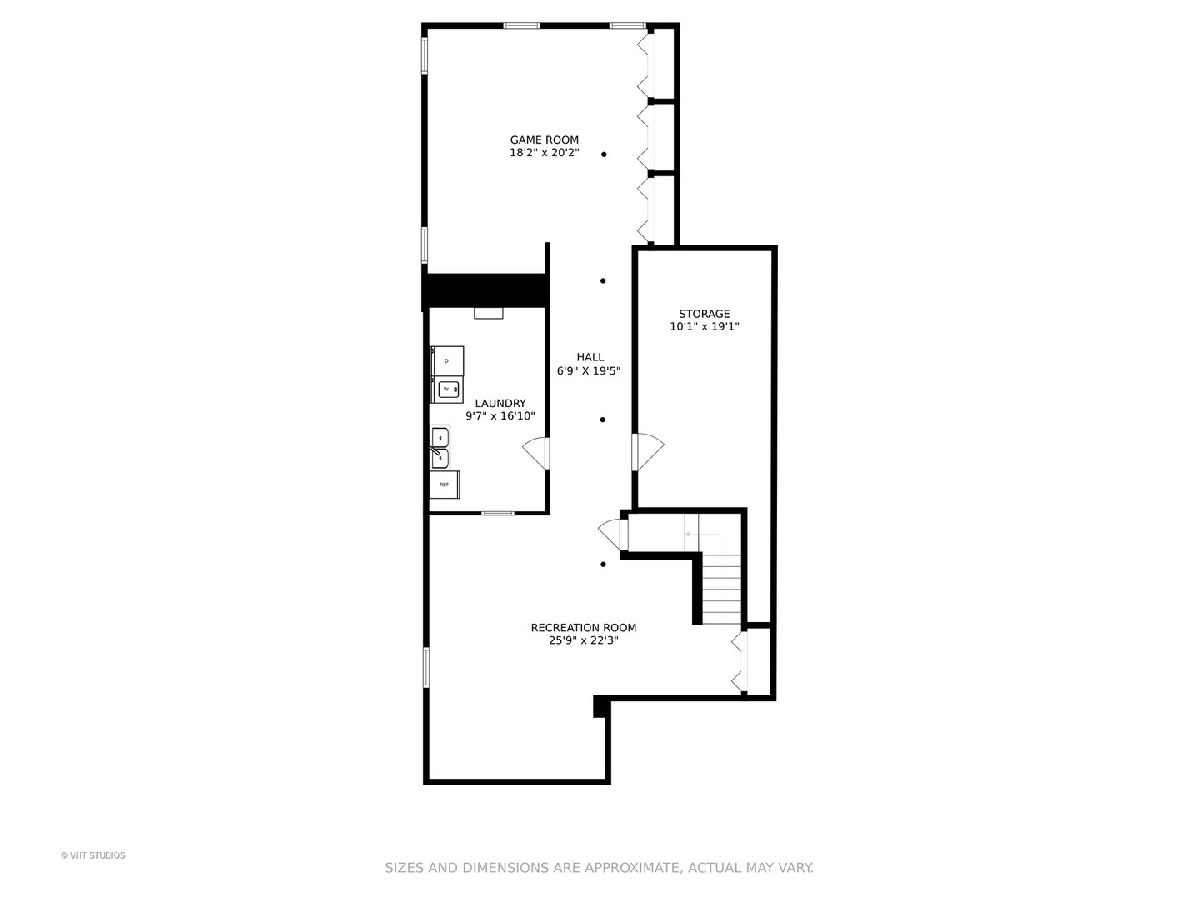
Room Specifics
Total Bedrooms: 4
Bedrooms Above Ground: 4
Bedrooms Below Ground: 0
Dimensions: —
Floor Type: Carpet
Dimensions: —
Floor Type: Carpet
Dimensions: —
Floor Type: Hardwood
Full Bathrooms: 3
Bathroom Amenities: —
Bathroom in Basement: 0
Rooms: Recreation Room,Game Room,Foyer,Screened Porch,Workshop
Basement Description: Finished
Other Specifics
| 2 | |
| Concrete Perimeter | |
| Asphalt,Circular | |
| Patio, Outdoor Grill | |
| Cul-De-Sac | |
| 82X133 | |
| — | |
| Full | |
| Hardwood Floors, First Floor Bedroom, First Floor Full Bath | |
| Range, Dishwasher, Refrigerator, Washer, Dryer, Disposal | |
| Not in DB | |
| Park, Curbs, Street Lights, Street Paved | |
| — | |
| — | |
| — |
Tax History
| Year | Property Taxes |
|---|---|
| 2018 | $10,350 |
| 2021 | $12,315 |
Contact Agent
Nearby Similar Homes
Nearby Sold Comparables
Contact Agent
Listing Provided By
Compass








