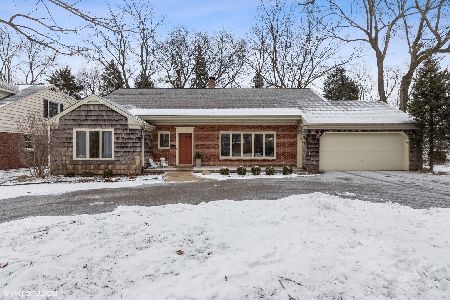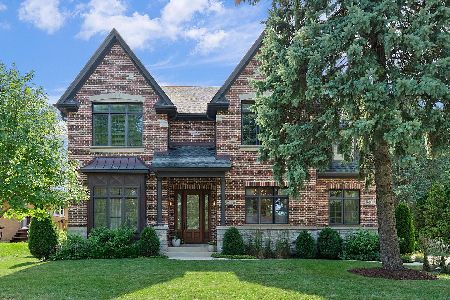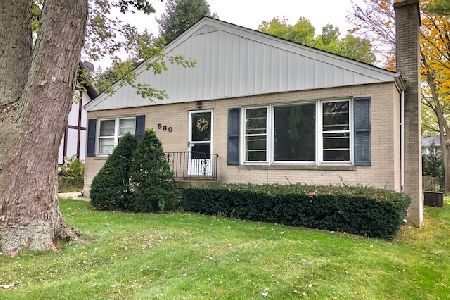943 Adams Street, Hinsdale, Illinois 60521
$660,000
|
Sold
|
|
| Status: | Closed |
| Sqft: | 4,130 |
| Cost/Sqft: | $169 |
| Beds: | 4 |
| Baths: | 3 |
| Year Built: | 1965 |
| Property Taxes: | $10,350 |
| Days On Market: | 2766 |
| Lot Size: | 0,25 |
Description
This idyllic home is located on a quiet cul-de-sac within walking distance of Hinsdale Central, Madison School, 3 different parks and the community center. The large family room acts as the center of the home, with a fireplace, built-in cabinetry and access to the sunroom. The wood paneled ceiling of the sunroom area gives the space rustic character. The bright eat-in kitchen is just off the family room. Hardwood floors and scalloped trim details add character to the clean space. The master suite and master bathroom are filled with natural light. Two additional bedrooms are located on the first floor. The fourth bedroom, located on the second floor, has its own en-suite bathroom. The finished basement is the perfect retreat, complete with a game room, recreation room and unfinished work space. The backyard is fully fenced in and features a paver patio for entertaining. Mature trees offer a shady respite from the sunny summer afternoons. This ranch-style home is the total package
Property Specifics
| Single Family | |
| — | |
| — | |
| 1965 | |
| Full | |
| — | |
| No | |
| 0.25 |
| Du Page | |
| Christopher Hills | |
| 0 / Not Applicable | |
| None | |
| Lake Michigan | |
| Public Sewer | |
| 09994932 | |
| 0911428008 |
Nearby Schools
| NAME: | DISTRICT: | DISTANCE: | |
|---|---|---|---|
|
Grade School
Madison Elementary School |
181 | — | |
|
Middle School
Hinsdale Middle School |
181 | Not in DB | |
|
High School
Hinsdale Central High School |
86 | Not in DB | |
Property History
| DATE: | EVENT: | PRICE: | SOURCE: |
|---|---|---|---|
| 14 Sep, 2018 | Sold | $660,000 | MRED MLS |
| 5 Aug, 2018 | Under contract | $699,000 | MRED MLS |
| 22 Jun, 2018 | Listed for sale | $699,000 | MRED MLS |
| 2 Apr, 2021 | Sold | $680,000 | MRED MLS |
| 10 Feb, 2021 | Under contract | $698,000 | MRED MLS |
| 21 Jan, 2021 | Listed for sale | $698,000 | MRED MLS |
Room Specifics
Total Bedrooms: 4
Bedrooms Above Ground: 4
Bedrooms Below Ground: 0
Dimensions: —
Floor Type: Carpet
Dimensions: —
Floor Type: Carpet
Dimensions: —
Floor Type: Hardwood
Full Bathrooms: 3
Bathroom Amenities: Soaking Tub
Bathroom in Basement: 0
Rooms: Recreation Room,Game Room,Foyer,Sun Room,Workshop,Breakfast Room
Basement Description: Finished
Other Specifics
| 2 | |
| Concrete Perimeter | |
| Asphalt,Circular | |
| Patio | |
| Cul-De-Sac | |
| 82X133 | |
| — | |
| Full | |
| Hardwood Floors, First Floor Bedroom, First Floor Full Bath | |
| Range, Dishwasher, Refrigerator, Washer, Dryer, Disposal | |
| Not in DB | |
| Pool, Tennis Courts, Street Lights, Street Paved | |
| — | |
| — | |
| Wood Burning, Gas Log, Gas Starter |
Tax History
| Year | Property Taxes |
|---|---|
| 2018 | $10,350 |
| 2021 | $12,315 |
Contact Agent
Nearby Similar Homes
Nearby Sold Comparables
Contact Agent
Listing Provided By
Coldwell Banker Residential












