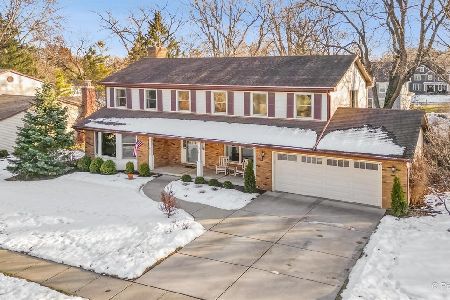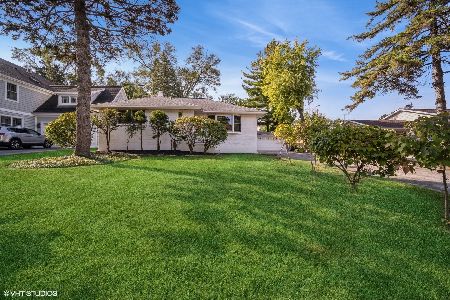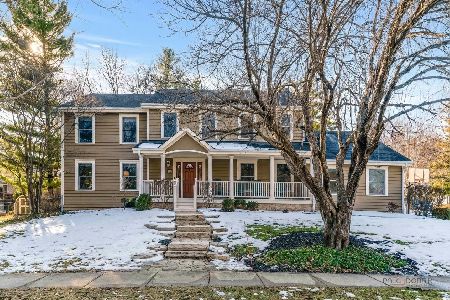943 Bartlett Terrace, Libertyville, Illinois 60048
$630,000
|
Sold
|
|
| Status: | Closed |
| Sqft: | 5,166 |
| Cost/Sqft: | $128 |
| Beds: | 5 |
| Baths: | 5 |
| Year Built: | 1984 |
| Property Taxes: | $15,023 |
| Days On Market: | 2671 |
| Lot Size: | 0,23 |
Description
Better than new 5 Bedroom, 4.1 bath home in Lake Minear area, walking distance to downtown Libertyville and the Metra. Over $250,000 in updates and adding master bedroom suite. Gourmet kitchen with Subzero frig, Cambria Quartz counter, island, semi custom tongue and groove Brookhaven cabinets, under mount lighting, Miele dishwasher, convection microwave, Wolf oven range, overhead hood, Grohe faucet, Kohler country sink, Cavier speciality lights over island. Family room w/Italian tile fireplace w/ceramic cannon balls. Newer Lowen windows throughout, Rosewood hardwood floors, 2 fireplaces (master and fr). Solid oak six panel doors w/brushed nickel hardware, Bose surround, Newer master bedroom and bathroom. Free standing Bain Ultra Aurora Thermo Masseur w/lights. Shower w/5 body sprayers, heated granite floors, skylights, canned lights. finished walkout basement w/Travertine heated floor under pool table, extra full bdrm and bath. Amazing backyard w/deck, stone patio, firepit.
Property Specifics
| Single Family | |
| — | |
| Colonial | |
| 1984 | |
| Walkout | |
| CUSTOM TWO STORY HOME | |
| No | |
| 0.23 |
| Lake | |
| — | |
| 0 / Not Applicable | |
| None | |
| Public | |
| Public Sewer | |
| 10129604 | |
| 11162021530000 |
Property History
| DATE: | EVENT: | PRICE: | SOURCE: |
|---|---|---|---|
| 1 May, 2019 | Sold | $630,000 | MRED MLS |
| 20 Mar, 2019 | Under contract | $660,000 | MRED MLS |
| 3 Nov, 2018 | Listed for sale | $660,000 | MRED MLS |
Room Specifics
Total Bedrooms: 5
Bedrooms Above Ground: 5
Bedrooms Below Ground: 0
Dimensions: —
Floor Type: Carpet
Dimensions: —
Floor Type: Hardwood
Dimensions: —
Floor Type: Carpet
Dimensions: —
Floor Type: —
Full Bathrooms: 5
Bathroom Amenities: Whirlpool,Double Sink,Full Body Spray Shower
Bathroom in Basement: 1
Rooms: Bedroom 5,Den,Recreation Room,Deck,Workshop
Basement Description: Finished,Exterior Access
Other Specifics
| 2 | |
| Concrete Perimeter | |
| Asphalt | |
| Balcony, Deck, Patio, Brick Paver Patio, Storms/Screens, Fire Pit | |
| Wooded | |
| 38X42X135X80X125 | |
| Full | |
| Full | |
| Vaulted/Cathedral Ceilings, Skylight(s), Hardwood Floors, Heated Floors, Solar Tubes/Light Tubes, First Floor Laundry | |
| Range, Microwave, Dishwasher, High End Refrigerator, Washer, Dryer, Disposal, Range Hood | |
| Not in DB | |
| — | |
| — | |
| — | |
| Gas Log, Gas Starter |
Tax History
| Year | Property Taxes |
|---|---|
| 2019 | $15,023 |
Contact Agent
Nearby Similar Homes
Nearby Sold Comparables
Contact Agent
Listing Provided By
Baird & Warner










