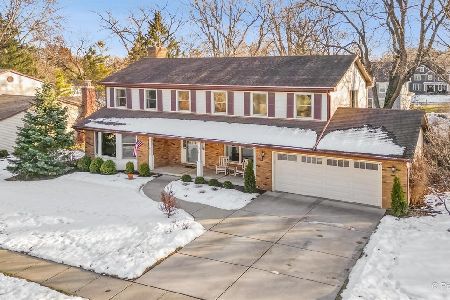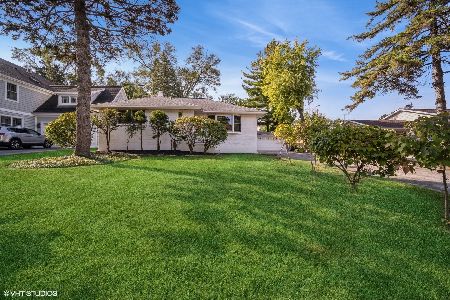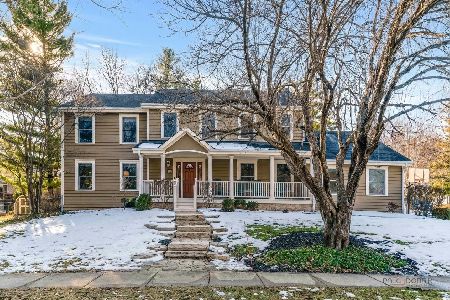947 Bartlett Terrace, Libertyville, Illinois 60048
$415,000
|
Sold
|
|
| Status: | Closed |
| Sqft: | 1,975 |
| Cost/Sqft: | $215 |
| Beds: | 3 |
| Baths: | 3 |
| Year Built: | 1969 |
| Property Taxes: | $9,963 |
| Days On Market: | 2347 |
| Lot Size: | 0,23 |
Description
This 1.5 story, 3+1BR/3BA Cape Cod home with a finished walk out basement is updated and move in ready. The kitchen boasts a sophisticated design with bold, black cabinets that contrast nicely with lighter countertops, flooring and stainless steel appliances. A highlight of its recent updates, sliding doors from the kitchen lead out to a raised Trex deck overlooking the backyard, creating a seamless outdoor-indoor living space. Timeless hardwood floors and white trimwork is found throughout the living room, dining room and bedrooms. The finished walkout basement houses an additional bedroom and bathroom, perfect for guests or extended family. Expansive and private backyard has been professionally landscaped. A short walk to downtown Libertyville, Metra, Lake Minear Beach; and a short drive to major expressways. Highly acclaimed school district: Adler Park School, Highland Middle School and Libertyville High School.
Property Specifics
| Single Family | |
| — | |
| Cape Cod | |
| 1969 | |
| Walkout | |
| CUSTOM | |
| No | |
| 0.23 |
| Lake | |
| Lake Minear | |
| 0 / Not Applicable | |
| None | |
| Public | |
| Public Sewer | |
| 10502835 | |
| 11162020710000 |
Nearby Schools
| NAME: | DISTRICT: | DISTANCE: | |
|---|---|---|---|
|
Grade School
Adler Park School |
70 | — | |
|
Middle School
Highland Middle School |
70 | Not in DB | |
|
High School
Libertyville High School |
128 | Not in DB | |
Property History
| DATE: | EVENT: | PRICE: | SOURCE: |
|---|---|---|---|
| 29 Apr, 2015 | Sold | $405,000 | MRED MLS |
| 12 Mar, 2015 | Under contract | $399,900 | MRED MLS |
| 11 Mar, 2015 | Listed for sale | $399,900 | MRED MLS |
| 31 Oct, 2019 | Sold | $415,000 | MRED MLS |
| 14 Oct, 2019 | Under contract | $425,000 | MRED MLS |
| 23 Sep, 2019 | Listed for sale | $425,000 | MRED MLS |
Room Specifics
Total Bedrooms: 4
Bedrooms Above Ground: 3
Bedrooms Below Ground: 1
Dimensions: —
Floor Type: Hardwood
Dimensions: —
Floor Type: Hardwood
Dimensions: —
Floor Type: Carpet
Full Bathrooms: 3
Bathroom Amenities: —
Bathroom in Basement: 1
Rooms: No additional rooms
Basement Description: Finished
Other Specifics
| 2 | |
| Concrete Perimeter | |
| Concrete | |
| Deck | |
| Landscaped,Mature Trees | |
| 80 X 125 | |
| Unfinished | |
| None | |
| Hardwood Floors, First Floor Bedroom, First Floor Full Bath, Walk-In Closet(s) | |
| Range, Dishwasher, Refrigerator, Washer, Dryer, Stainless Steel Appliance(s) | |
| Not in DB | |
| Park, Curbs, Sidewalks, Street Lights | |
| — | |
| — | |
| Wood Burning, Wood Burning Stove, Attached Fireplace Doors/Screen |
Tax History
| Year | Property Taxes |
|---|---|
| 2015 | $8,338 |
| 2019 | $9,963 |
Contact Agent
Nearby Similar Homes
Nearby Sold Comparables
Contact Agent
Listing Provided By
Compass











