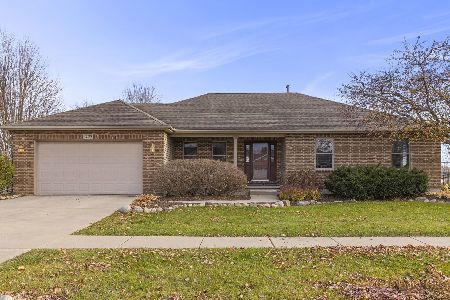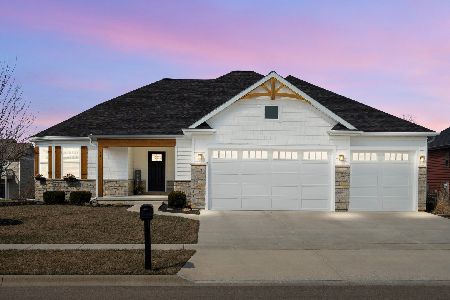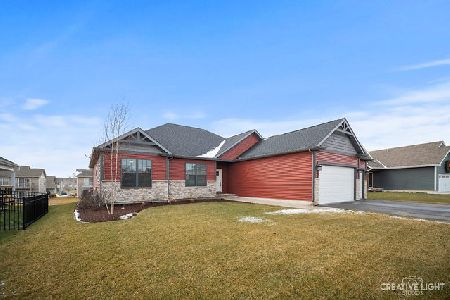943 Hamilton Drive, Sycamore, Illinois 60178
$335,000
|
Sold
|
|
| Status: | Closed |
| Sqft: | 2,008 |
| Cost/Sqft: | $174 |
| Beds: | 3 |
| Baths: | 2 |
| Year Built: | 2020 |
| Property Taxes: | $854 |
| Days On Market: | 2067 |
| Lot Size: | 0,33 |
Description
CUSTOM BUILT HOME-OPEN FLOOR PLAN WITH SPLIT BEDROOM LAYOUT! VERSLUYS CONSTRUCTION Really Shines With Unique Features At Every Turn In This 2,000+ SF Sycamore Ranch Home...Ready For JULY 2020 Occupancy! Stunning Living Room With Floor To Ceiling Gas Fireplace Has Stone Accent - Barn Beam Mantel - Barn Crown Molding & Coffered Ceiling Design With Back Lighting. THE KITCHEN...Custom Soft Close Cabinets - Quartz Countertops & DESIGNER WHITE BACKSPLASH Mixes Matte & Gloss Finishes That Add A Subtle Elegance To The Space. Pot Filler - Custom ShipLap Range Hood - High End Range & Built In Microwave. LARGE CENTER ISLAND WITH DEEP FARM SINK! Dining Room Has Wainscoting Accents - Chandelier - CUSTOM BUILT IN HUTCH FOR DISPLAYING YOUR TREASURES! Master Suite Has Tray Ceiling Rope Lighting - Walk In Closet & STUNNING Private Full Bath - Double Sinks - Custom Soft Close Cabinets - Quartz Countertops - Zero Step Shower With extra rain faucet feature. Across The House Are The Additional 2 Bedrooms And Full Bath With Hallway Linen double Closet & In Bathroom Additional Linen Closet Storage. Mud Room Has Built IN Bench Seating and Cubby Storage - Separate Laundry Room With Washer & Dryer Hook Up and Laundry Sink With Vanity Cabinet Storage. Full English 9' POUR Basement Has Rough In For Future Bathroom & Wet Bar - 6 English Windows Give You An Abundance Of Natural Light! Attached 3 car Garage With Floor Drain....ATTENTION TO DETAIL IS AT EVERY TURN!! QUALITY CONSTRUCTION - READY FOR OCCUPANCY IN JULY!!!
Property Specifics
| Single Family | |
| — | |
| Ranch | |
| 2020 | |
| Full,English | |
| RANCH | |
| No | |
| 0.33 |
| De Kalb | |
| Townsend Woods | |
| 0 / Not Applicable | |
| None | |
| Public | |
| Public Sewer | |
| 10714715 | |
| 0628356008 |
Property History
| DATE: | EVENT: | PRICE: | SOURCE: |
|---|---|---|---|
| 14 Aug, 2020 | Sold | $335,000 | MRED MLS |
| 10 Jul, 2020 | Under contract | $349,900 | MRED MLS |
| 14 May, 2020 | Listed for sale | $349,900 | MRED MLS |
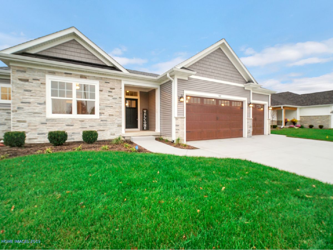
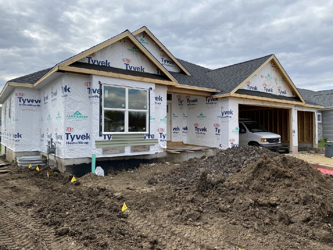
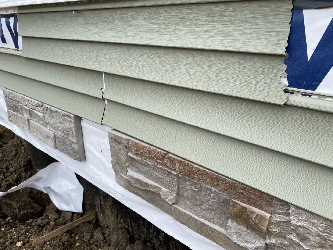
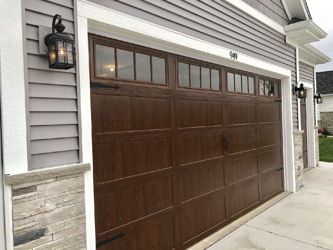
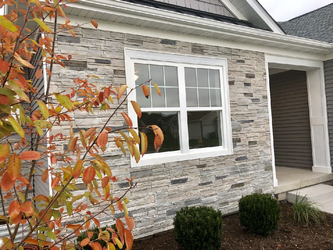
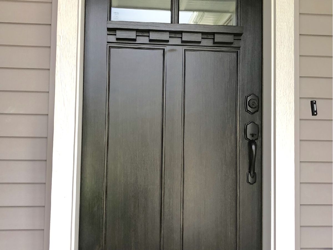
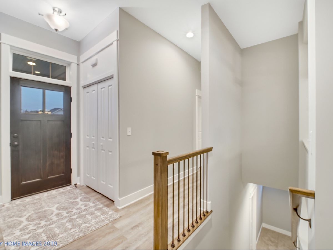
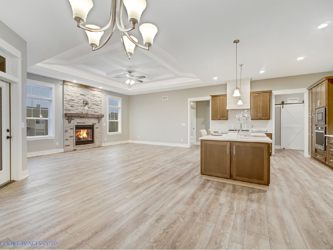
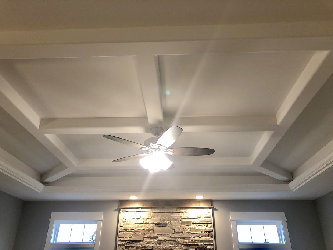
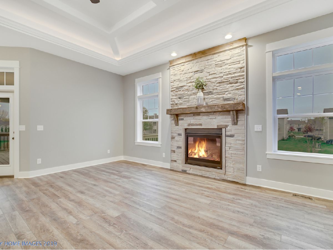
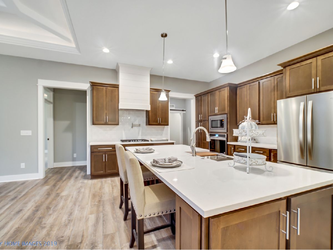
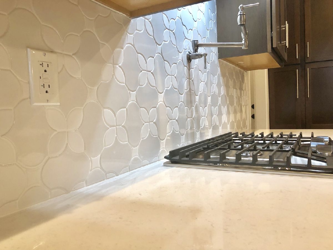
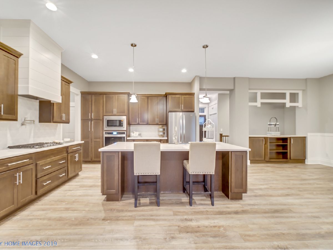
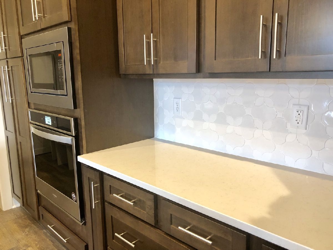
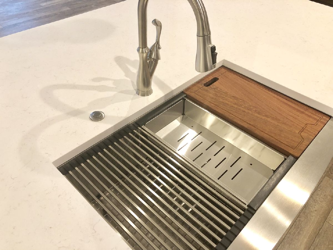
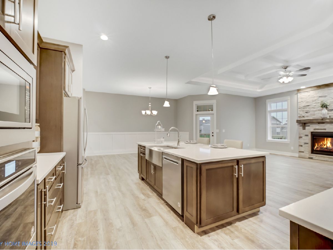
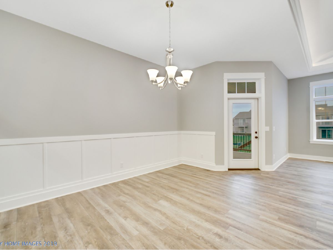
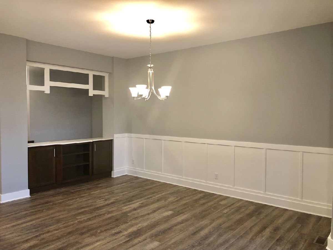
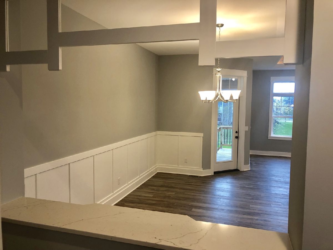
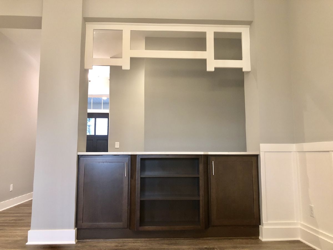
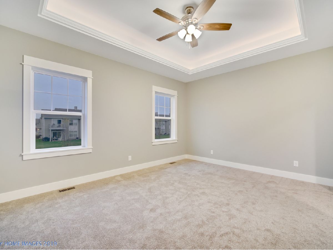
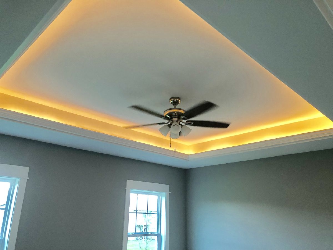
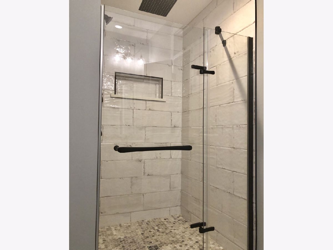
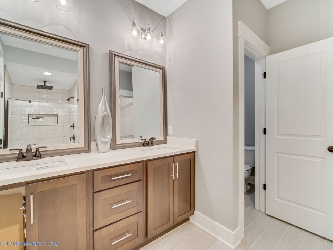
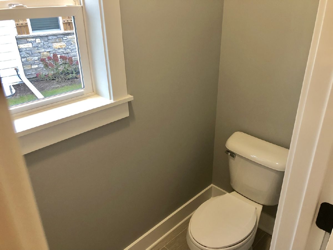
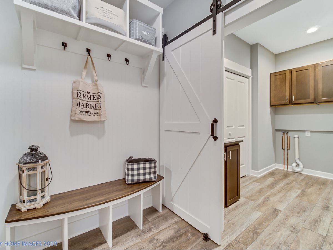
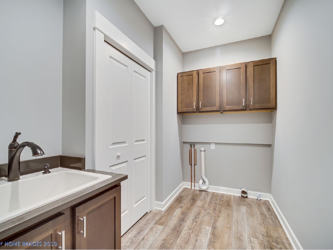
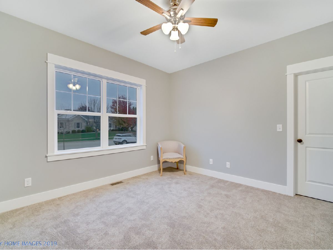
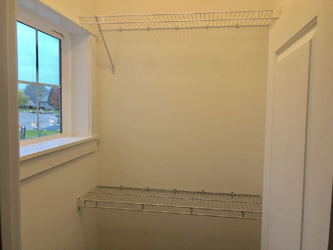
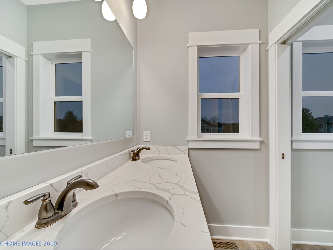
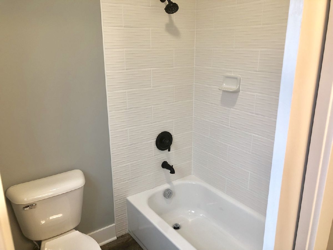
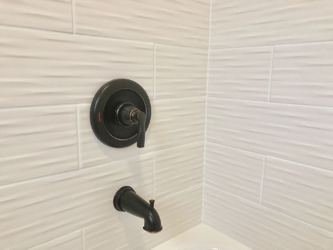
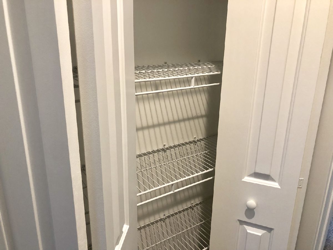
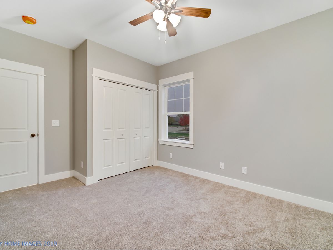
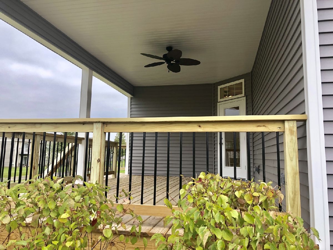
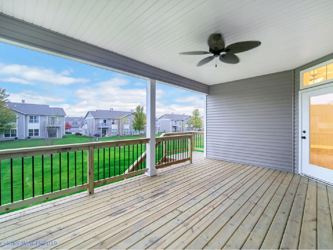
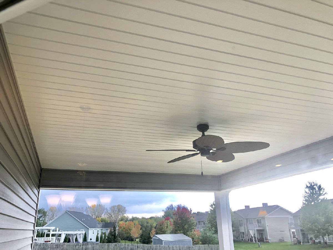
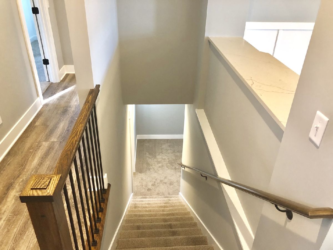
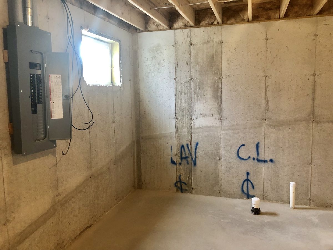
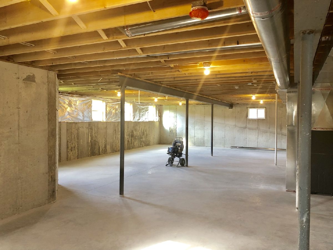
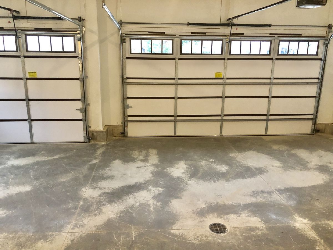
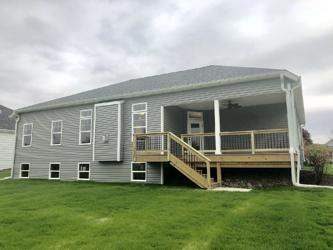
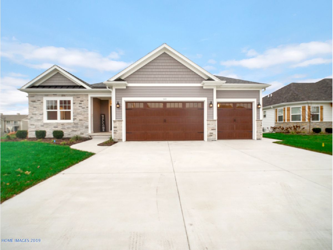
Room Specifics
Total Bedrooms: 3
Bedrooms Above Ground: 3
Bedrooms Below Ground: 0
Dimensions: —
Floor Type: Carpet
Dimensions: —
Floor Type: Carpet
Full Bathrooms: 2
Bathroom Amenities: Separate Shower,Double Sink
Bathroom in Basement: 0
Rooms: Foyer,Mud Room
Basement Description: Unfinished
Other Specifics
| 3 | |
| Concrete Perimeter | |
| Concrete | |
| Deck, Storms/Screens | |
| Irregular Lot,Landscaped | |
| 77X153X77X150 | |
| — | |
| Full | |
| Vaulted/Cathedral Ceilings, Wood Laminate Floors, First Floor Bedroom, First Floor Laundry, First Floor Full Bath, Built-in Features, Walk-In Closet(s) | |
| Range, Microwave, Dishwasher, High End Refrigerator, Disposal, Stainless Steel Appliance(s), Range Hood | |
| Not in DB | |
| Park, Curbs, Sidewalks, Street Lights | |
| — | |
| — | |
| Gas Log, Gas Starter |
Tax History
| Year | Property Taxes |
|---|---|
| 2020 | $854 |
Contact Agent
Nearby Similar Homes
Nearby Sold Comparables
Contact Agent
Listing Provided By
RE/MAX Experience

