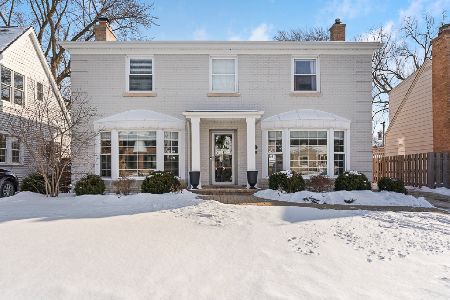943 Kaspar Avenue, Arlington Heights, Illinois 60004
$340,000
|
Sold
|
|
| Status: | Closed |
| Sqft: | 1,249 |
| Cost/Sqft: | $280 |
| Beds: | 3 |
| Baths: | 1 |
| Year Built: | 1955 |
| Property Taxes: | $6,354 |
| Days On Market: | 3498 |
| Lot Size: | 0,15 |
Description
Current home owner has had this all brick ranch style home with full basement professionally updated inside and out. Oak floors have been refinished. The updated kitchen has all new cabinets with granite. Updated bath. Vaulted ceiling. Fresh paint. New windows. The basement has been professionally framed out and dry- walled and carpeted. Currently used as bonus room for the children. There is potential for a fourth bedroom with large closet. Newer furnace and A/C, updated 100 AMP electric. The exterior has had extensive concrete work including new patio. Sundek decorative concrete used. The two car garage floor has been resurfaced with epoxy garage floor system. All these features in a desirable school district. You will immediately realize this is not a flipped property.
Property Specifics
| Single Family | |
| — | |
| Ranch | |
| 1955 | |
| Full | |
| — | |
| No | |
| 0.15 |
| Cook | |
| Arlington Ridge | |
| 0 / Not Applicable | |
| None | |
| Lake Michigan,Public | |
| Public Sewer | |
| 09277992 | |
| 03302010070000 |
Nearby Schools
| NAME: | DISTRICT: | DISTANCE: | |
|---|---|---|---|
|
Grade School
Olive-mary Stitt School |
25 | — | |
|
Middle School
Thomas Middle School |
25 | Not in DB | |
|
High School
John Hersey High School |
214 | Not in DB | |
Property History
| DATE: | EVENT: | PRICE: | SOURCE: |
|---|---|---|---|
| 24 Jun, 2013 | Sold | $257,500 | MRED MLS |
| 8 May, 2013 | Under contract | $264,900 | MRED MLS |
| — | Last price change | $269,900 | MRED MLS |
| 3 Dec, 2012 | Listed for sale | $269,900 | MRED MLS |
| 31 Aug, 2016 | Sold | $340,000 | MRED MLS |
| 16 Jul, 2016 | Under contract | $349,900 | MRED MLS |
| 6 Jul, 2016 | Listed for sale | $349,900 | MRED MLS |
Room Specifics
Total Bedrooms: 3
Bedrooms Above Ground: 3
Bedrooms Below Ground: 0
Dimensions: —
Floor Type: Hardwood
Dimensions: —
Floor Type: Hardwood
Full Bathrooms: 1
Bathroom Amenities: —
Bathroom in Basement: 0
Rooms: Bonus Room,Foyer
Basement Description: Partially Finished
Other Specifics
| 2 | |
| Concrete Perimeter | |
| — | |
| Storms/Screens | |
| — | |
| 50X130 | |
| — | |
| None | |
| Vaulted/Cathedral Ceilings, Hardwood Floors, Wood Laminate Floors | |
| — | |
| Not in DB | |
| Sidewalks, Street Lights, Street Paved | |
| — | |
| — | |
| — |
Tax History
| Year | Property Taxes |
|---|---|
| 2013 | $1,645 |
| 2016 | $6,354 |
Contact Agent
Nearby Similar Homes
Nearby Sold Comparables
Contact Agent
Listing Provided By
Berkshire Hathaway HomeServices Starck Real Estate











