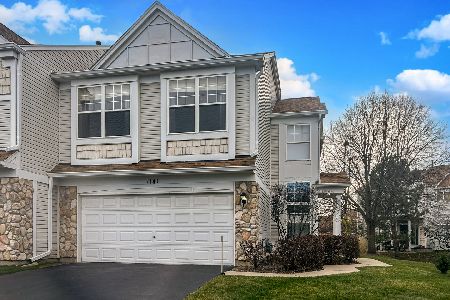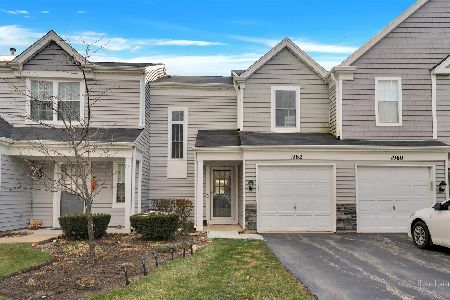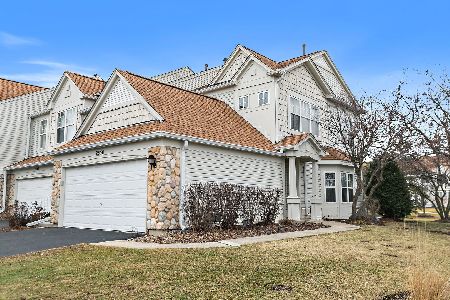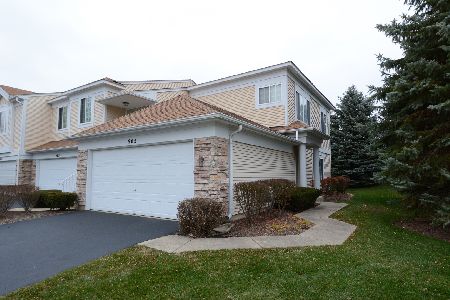943 Mesa Drive, Elgin, Illinois 60123
$180,000
|
Sold
|
|
| Status: | Closed |
| Sqft: | 1,783 |
| Cost/Sqft: | $101 |
| Beds: | 3 |
| Baths: | 3 |
| Year Built: | 1996 |
| Property Taxes: | $4,069 |
| Days On Market: | 2430 |
| Lot Size: | 0,00 |
Description
This is a beautiful, immaculate, large and move in condition end unit town home with private entrance. Just bring your things, unpack and enjoy! The kitchen features a custom built in china cabinet with glass front cabinets and breakfast nook, new refrigerator and stove in 2019, newer dishwasher, walk in pantry and plenty of cabinets for storage. Large living room/great room with gas log fireplace for cozy winter evenings and a sliding door to the private patio for enjoying summer evenings or morning coffee. There is a large 1st floor den (used as a dining room) with glass french doors and a ceramic tiled entryway. Upstairs you will find 3 bedrooms and 2 bathrooms which feature ceramic tiled floors. The spacious master has its own bath with double sinks and a walk in closet. PLUS a new roof in 2016 and new furnace and central air in 2017! WOW! ALL of this with a fabulous location- close to I-90, Route 20, shopping, restaurants and more. Don't wait!!!!
Property Specifics
| Condos/Townhomes | |
| 2 | |
| — | |
| 1996 | |
| None | |
| EL DORADO | |
| No | |
| — |
| Kane | |
| Sierra Ridge | |
| 216 / Monthly | |
| Insurance,Exterior Maintenance,Lawn Care,Snow Removal | |
| Public | |
| Public Sewer | |
| 10403130 | |
| 0628176011 |
Nearby Schools
| NAME: | DISTRICT: | DISTANCE: | |
|---|---|---|---|
|
Grade School
Otter Creek Elementary School |
46 | — | |
|
Middle School
Abbott Middle School |
46 | Not in DB | |
|
High School
South Elgin High School |
46 | Not in DB | |
Property History
| DATE: | EVENT: | PRICE: | SOURCE: |
|---|---|---|---|
| 5 Aug, 2019 | Sold | $180,000 | MRED MLS |
| 16 Jun, 2019 | Under contract | $180,000 | MRED MLS |
| — | Last price change | $185,000 | MRED MLS |
| 3 Jun, 2019 | Listed for sale | $185,000 | MRED MLS |
Room Specifics
Total Bedrooms: 3
Bedrooms Above Ground: 3
Bedrooms Below Ground: 0
Dimensions: —
Floor Type: Wood Laminate
Dimensions: —
Floor Type: Carpet
Full Bathrooms: 3
Bathroom Amenities: —
Bathroom in Basement: —
Rooms: No additional rooms
Basement Description: None
Other Specifics
| 2 | |
| Concrete Perimeter | |
| Asphalt | |
| Patio | |
| Common Grounds | |
| COMMON AREA | |
| — | |
| Full | |
| — | |
| Range, Microwave, Dishwasher, Refrigerator, Washer, Dryer, Disposal | |
| Not in DB | |
| — | |
| — | |
| Park | |
| Gas Log |
Tax History
| Year | Property Taxes |
|---|---|
| 2019 | $4,069 |
Contact Agent
Nearby Similar Homes
Nearby Sold Comparables
Contact Agent
Listing Provided By
RE/MAX Suburban







