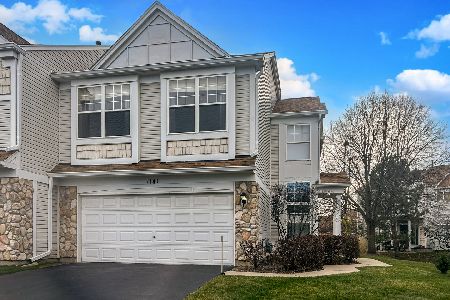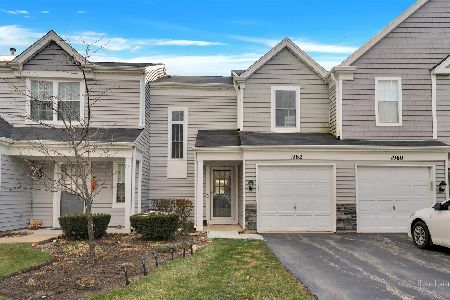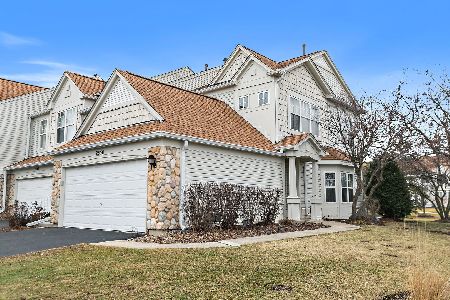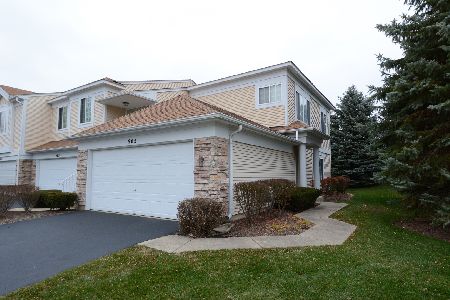945 Mesa Drive, Elgin, Illinois 60123
$174,750
|
Sold
|
|
| Status: | Closed |
| Sqft: | 1,524 |
| Cost/Sqft: | $117 |
| Beds: | 2 |
| Baths: | 3 |
| Year Built: | 1996 |
| Property Taxes: | $3,642 |
| Days On Market: | 2577 |
| Lot Size: | 0,00 |
Description
This beautiful unit has 2 bedrooms, a loft, 2 1/2 bathrooms. The gourmet kitchen boasts granite counter tops, stainless steel appliances, a walk-in pantry, built in china hutch, and much more. New hardwood floors were just installed in the family room, stairs, loft and bedrooms. Laundry room is located upstairs. Master bedroom has a walk in closet and full master bathroom. 2nd bedroom and loft are a nice size. New furnace and hot water heater installed in 2014, New A/C and roof installed in 2016.
Property Specifics
| Condos/Townhomes | |
| 2 | |
| — | |
| 1996 | |
| None | |
| — | |
| No | |
| — |
| Kane | |
| Sierra Ridge | |
| 195 / Monthly | |
| Insurance,Exterior Maintenance,Lawn Care,Scavenger,Snow Removal | |
| Public | |
| Public Sewer | |
| 10167251 | |
| 0628176012 |
Nearby Schools
| NAME: | DISTRICT: | DISTANCE: | |
|---|---|---|---|
|
Grade School
Otter Creek Elementary School |
46 | — | |
|
Middle School
Abbott Middle School |
46 | Not in DB | |
|
High School
South Elgin High School |
46 | Not in DB | |
Property History
| DATE: | EVENT: | PRICE: | SOURCE: |
|---|---|---|---|
| 9 Nov, 2011 | Sold | $112,000 | MRED MLS |
| 23 Sep, 2011 | Under contract | $114,900 | MRED MLS |
| — | Last price change | $129,900 | MRED MLS |
| 25 Jul, 2011 | Listed for sale | $129,900 | MRED MLS |
| 17 May, 2019 | Sold | $174,750 | MRED MLS |
| 7 Mar, 2019 | Under contract | $179,000 | MRED MLS |
| 7 Jan, 2019 | Listed for sale | $179,000 | MRED MLS |
| 23 Jul, 2020 | Sold | $181,000 | MRED MLS |
| 18 Jun, 2020 | Under contract | $182,000 | MRED MLS |
| 15 Jun, 2020 | Listed for sale | $182,000 | MRED MLS |
Room Specifics
Total Bedrooms: 2
Bedrooms Above Ground: 2
Bedrooms Below Ground: 0
Dimensions: —
Floor Type: Hardwood
Full Bathrooms: 3
Bathroom Amenities: —
Bathroom in Basement: —
Rooms: Loft
Basement Description: Slab
Other Specifics
| 2 | |
| Concrete Perimeter | |
| Asphalt | |
| Patio, Storms/Screens | |
| Common Grounds | |
| COMMON AREAS | |
| — | |
| Full | |
| Laundry Hook-Up in Unit | |
| Range, Microwave, Dishwasher, Refrigerator, Washer, Dryer, Disposal | |
| Not in DB | |
| — | |
| — | |
| — | |
| Gas Log, Gas Starter |
Tax History
| Year | Property Taxes |
|---|---|
| 2011 | $4,454 |
| 2019 | $3,642 |
Contact Agent
Nearby Similar Homes
Nearby Sold Comparables
Contact Agent
Listing Provided By
Baird & Warner - Geneva







