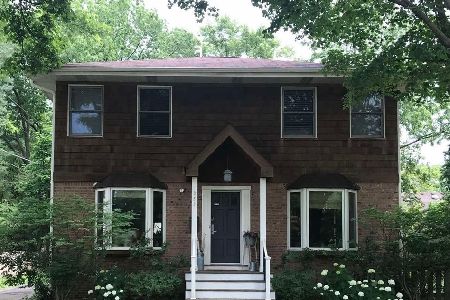943 Osterman Avenue, Deerfield, Illinois 60015
$530,000
|
Sold
|
|
| Status: | Closed |
| Sqft: | 0 |
| Cost/Sqft: | — |
| Beds: | 4 |
| Baths: | 3 |
| Year Built: | 1950 |
| Property Taxes: | $11,794 |
| Days On Market: | 5858 |
| Lot Size: | 0,00 |
Description
COMPLETELY UPDATED AND EXPANDED RANCH IN A FANTASTIC LOCATION! LARGE MBR SUITE IS ENHANCED WITH A ROOMY BATH SPA. A FORMAL LR & DR ALONG WITH 3 ADDITIONAL BR'S (1 CURRENTLY USED AS AN OFFICE) MAKE THIS AN ATTRACTIVE HOME. THE FINISHED BASEMENT OFFERS ADDITIONAL LIVING SPACE & AMPLE STORAGE. 2 CAR ATT. GARAGE & FIRST FLOOR LAUNDRY ADD TO THE CONVENIENCE OF LIVING CLOSE TO TRANS., SHOPPING & SCHOOLS
Property Specifics
| Single Family | |
| — | |
| — | |
| 1950 | |
| Partial | |
| — | |
| No | |
| — |
| Lake | |
| — | |
| 0 / Not Applicable | |
| None | |
| Lake Michigan,Public | |
| Public Sewer | |
| 07406044 | |
| 16322090100000 |
Nearby Schools
| NAME: | DISTRICT: | DISTANCE: | |
|---|---|---|---|
|
Grade School
Kipling Elementary School |
109 | — | |
|
Middle School
Alan B Shepard Middle School |
109 | Not in DB | |
|
High School
Deerfield High School |
113 | Not in DB | |
Property History
| DATE: | EVENT: | PRICE: | SOURCE: |
|---|---|---|---|
| 31 Jan, 2007 | Sold | $609,000 | MRED MLS |
| 12 Dec, 2006 | Under contract | $619,500 | MRED MLS |
| 16 Sep, 2006 | Listed for sale | $619,500 | MRED MLS |
| 1 Jun, 2010 | Sold | $530,000 | MRED MLS |
| 14 Apr, 2010 | Under contract | $539,900 | MRED MLS |
| — | Last price change | $575,000 | MRED MLS |
| 2 Jan, 2010 | Listed for sale | $599,000 | MRED MLS |
| 30 Jun, 2014 | Sold | $575,000 | MRED MLS |
| 21 Apr, 2014 | Under contract | $585,000 | MRED MLS |
| 11 Apr, 2014 | Listed for sale | $585,000 | MRED MLS |
Room Specifics
Total Bedrooms: 4
Bedrooms Above Ground: 4
Bedrooms Below Ground: 0
Dimensions: —
Floor Type: Carpet
Dimensions: —
Floor Type: Carpet
Dimensions: —
Floor Type: Carpet
Full Bathrooms: 3
Bathroom Amenities: —
Bathroom in Basement: 0
Rooms: Eating Area,Mud Room,Recreation Room,Utility Room-1st Floor
Basement Description: Partially Finished
Other Specifics
| 2 | |
| Concrete Perimeter | |
| Asphalt | |
| Patio | |
| Corner Lot | |
| 90X167 | |
| — | |
| Yes | |
| Skylight(s), Bar-Wet, First Floor Bedroom | |
| Range, Microwave, Dishwasher, Refrigerator, Disposal | |
| Not in DB | |
| Sidewalks, Street Paved | |
| — | |
| — | |
| Wood Burning, Gas Log |
Tax History
| Year | Property Taxes |
|---|---|
| 2007 | $7,917 |
| 2010 | $11,794 |
| 2014 | $13,620 |
Contact Agent
Nearby Similar Homes
Nearby Sold Comparables
Contact Agent
Listing Provided By
Berkshire Hathaway HomeServices KoenigRubloff










