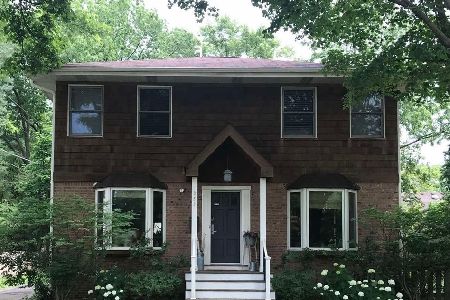943 Osterman Avenue, Deerfield, Illinois 60015
$575,000
|
Sold
|
|
| Status: | Closed |
| Sqft: | 3,185 |
| Cost/Sqft: | $184 |
| Beds: | 4 |
| Baths: | 3 |
| Year Built: | 1950 |
| Property Taxes: | $13,620 |
| Days On Market: | 4298 |
| Lot Size: | 0,34 |
Description
BEAUTIFULLY UPDATED AND EXPANDED 4 BED/3 BATH RANCH IN CONVENIENT LOCATION! SPACIOUS OPEN EAT-IN KIT W/ GRANITE COUNTERTOPS & SS APPLIANCES. LARGE MBR SUITE. HUGH MSTR BATH W/ DBL SINK AND SEP SHOWER & TUB. FORMAL LR W/ FIREPLACE & SEPARATE DINING RM. ADDITIONAL PLAY SPACE/REC ROOM W/ WET BAR IN FINISHED BSMT. PLENTY OF STORAGE. 2 CAR ATT GARAGE. FIRST FLOOR LAUNDRY. CLOSE TO TRANS., SHOPPING, RESTAURANTS & SCHOOLS
Property Specifics
| Single Family | |
| — | |
| Ranch | |
| 1950 | |
| Partial | |
| — | |
| No | |
| 0.34 |
| Lake | |
| — | |
| 0 / Not Applicable | |
| None | |
| Lake Michigan,Public | |
| Public Sewer | |
| 08583357 | |
| 16322090100000 |
Nearby Schools
| NAME: | DISTRICT: | DISTANCE: | |
|---|---|---|---|
|
Grade School
Kipling Elementary School |
109 | — | |
|
Middle School
Alan B Shepard Middle School |
109 | Not in DB | |
|
High School
Deerfield High School |
113 | Not in DB | |
Property History
| DATE: | EVENT: | PRICE: | SOURCE: |
|---|---|---|---|
| 31 Jan, 2007 | Sold | $609,000 | MRED MLS |
| 12 Dec, 2006 | Under contract | $619,500 | MRED MLS |
| 16 Sep, 2006 | Listed for sale | $619,500 | MRED MLS |
| 1 Jun, 2010 | Sold | $530,000 | MRED MLS |
| 14 Apr, 2010 | Under contract | $539,900 | MRED MLS |
| — | Last price change | $575,000 | MRED MLS |
| 2 Jan, 2010 | Listed for sale | $599,000 | MRED MLS |
| 30 Jun, 2014 | Sold | $575,000 | MRED MLS |
| 21 Apr, 2014 | Under contract | $585,000 | MRED MLS |
| 11 Apr, 2014 | Listed for sale | $585,000 | MRED MLS |
Room Specifics
Total Bedrooms: 4
Bedrooms Above Ground: 4
Bedrooms Below Ground: 0
Dimensions: —
Floor Type: Carpet
Dimensions: —
Floor Type: Carpet
Dimensions: —
Floor Type: Carpet
Full Bathrooms: 3
Bathroom Amenities: Separate Shower
Bathroom in Basement: 0
Rooms: Eating Area,Mud Room,Recreation Room
Basement Description: Partially Finished
Other Specifics
| 2 | |
| Concrete Perimeter | |
| Asphalt | |
| Patio | |
| Corner Lot | |
| 90X167 | |
| — | |
| Full | |
| Skylight(s), Bar-Wet, Hardwood Floors, First Floor Bedroom, First Floor Laundry, First Floor Full Bath | |
| Range, Microwave, Dishwasher, Refrigerator, Disposal, Stainless Steel Appliance(s) | |
| Not in DB | |
| Sidewalks, Street Lights, Street Paved | |
| — | |
| — | |
| Wood Burning, Gas Log, Gas Starter |
Tax History
| Year | Property Taxes |
|---|---|
| 2007 | $7,917 |
| 2010 | $11,794 |
| 2014 | $13,620 |
Contact Agent
Nearby Similar Homes
Nearby Sold Comparables
Contact Agent
Listing Provided By
Coldwell Banker Residential










