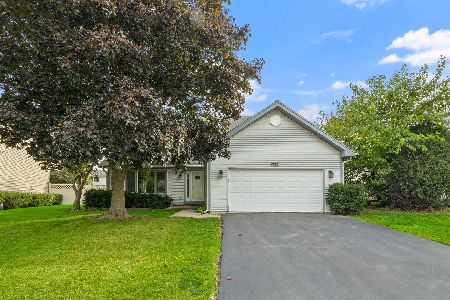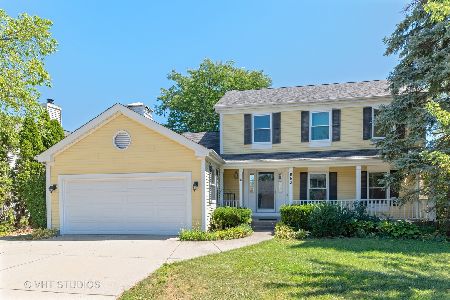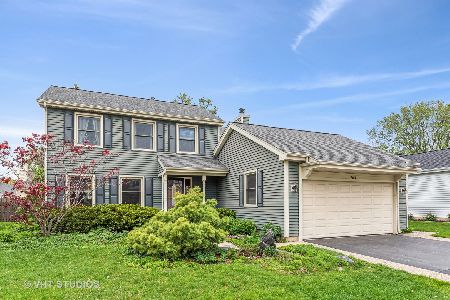943 Shady Tree Lane, Wheeling, Illinois 60090
$330,000
|
Sold
|
|
| Status: | Closed |
| Sqft: | 1,681 |
| Cost/Sqft: | $202 |
| Beds: | 3 |
| Baths: | 3 |
| Year Built: | 1985 |
| Property Taxes: | $8,344 |
| Days On Market: | 2353 |
| Lot Size: | 0,16 |
Description
Beautiful Light Bright and Sun Filled Home ** Wonderful Open Floorplan with Dramatic Vaulted Ceilings **New Flooring Throughout Living Room * Dining Area & Kitchen * Updated Kitchen with Gorgeous Granite Counters * Stainless Steel Appliances & New Lighting Fixtures ** You'll Love the Large Pantry and Window Overlooking Backyard ** Beautiful Family Room with Corner Brick Fireplace and Patio Doors to Great Yard ** Finished Sub-Basement (approx 600 square feet) With Large Rec Room/ Playroom and Extra Storage Area ** Thousands Spent on New Patio and Landscaping * Newer Windows * All 3 Baths Newly Updated ** Large Storage Shed Easily Stores Lawn Mower * Snow Blower * Yard Tools and Bikes * 1 Block to Great Park** Desirable District #23 Schools *** LIST GOES ON AND ON *
Property Specifics
| Single Family | |
| — | |
| Tri-Level | |
| 1985 | |
| Partial | |
| WILLIAM 11 | |
| No | |
| 0.16 |
| Cook | |
| Ridgefield | |
| — / Not Applicable | |
| None | |
| Lake Michigan | |
| Public Sewer, Sewer-Storm | |
| 10484439 | |
| 03152160450000 |
Nearby Schools
| NAME: | DISTRICT: | DISTANCE: | |
|---|---|---|---|
|
Grade School
Betsy Ross Elementary School |
23 | — | |
|
Middle School
Macarthur Middle School |
23 | Not in DB | |
|
High School
Wheeling High School |
214 | Not in DB | |
|
Alternate Elementary School
Anne Sullivan Elementary School |
— | Not in DB | |
Property History
| DATE: | EVENT: | PRICE: | SOURCE: |
|---|---|---|---|
| 12 Nov, 2019 | Sold | $330,000 | MRED MLS |
| 17 Oct, 2019 | Under contract | $339,900 | MRED MLS |
| — | Last price change | $344,500 | MRED MLS |
| 13 Aug, 2019 | Listed for sale | $349,590 | MRED MLS |
Room Specifics
Total Bedrooms: 3
Bedrooms Above Ground: 3
Bedrooms Below Ground: 0
Dimensions: —
Floor Type: Carpet
Dimensions: —
Floor Type: Carpet
Full Bathrooms: 3
Bathroom Amenities: —
Bathroom in Basement: 0
Rooms: Breakfast Room,Storage
Basement Description: Finished,Sub-Basement
Other Specifics
| 2 | |
| Concrete Perimeter | |
| Asphalt | |
| Patio | |
| — | |
| 82X105X39X105 | |
| — | |
| Full | |
| Vaulted/Cathedral Ceilings | |
| Range, Microwave, Dishwasher, Disposal | |
| Not in DB | |
| — | |
| — | |
| — | |
| Wood Burning, Gas Starter |
Tax History
| Year | Property Taxes |
|---|---|
| 2019 | $8,344 |
Contact Agent
Nearby Sold Comparables
Contact Agent
Listing Provided By
Coldwell Banker Residential Brokerage






