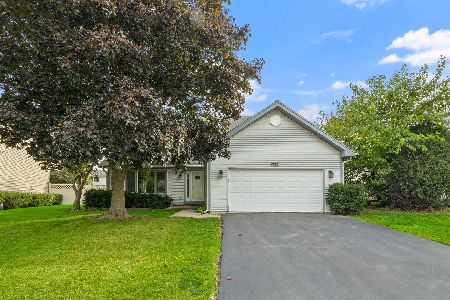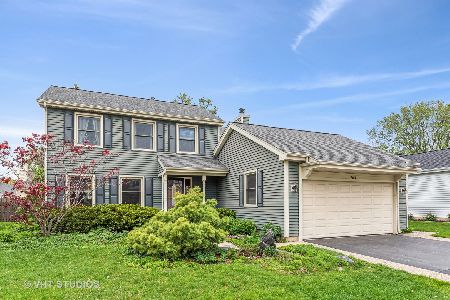964 Shady Tree Lane, Wheeling, Illinois 60090
$335,000
|
Sold
|
|
| Status: | Closed |
| Sqft: | 2,200 |
| Cost/Sqft: | $159 |
| Beds: | 4 |
| Baths: | 3 |
| Year Built: | 1984 |
| Property Taxes: | $7,993 |
| Days On Market: | 4578 |
| Lot Size: | 0,16 |
Description
SPECACULAR DOESN'T BEGIN TO DESCRIBE THIS BEAUTIFUL EXPANDED HOME IN RIDGEFIELD. REMODELED KITCHEN WAS FEATURED IN "KITCHEN AND BATHS" MAGAZINE. SUN DRENCHED KITCHEN OVERLOOKS GARDEN PARADISE W/ ROCK WATERFALL & PERENNIAL GARDEN. FAMILY ROOM HAS 8k OAK BUILT-IN LIBRARY SHELVING. LUXURY MASTER BDRM W/EXPANDED ULTRA BATH*JACUZZI/WHIRLPOOL TUB & STEAM SHOWER. FIN BSMT WITH NEAT REC RM & 5TH BDRM. ITS A SHOWPLACE
Property Specifics
| Single Family | |
| — | |
| Colonial | |
| 1984 | |
| Full | |
| EXP CHRISTOPHER | |
| No | |
| 0.16 |
| Cook | |
| Ridgefield | |
| 200 / Annual | |
| None | |
| Lake Michigan | |
| Public Sewer, Sewer-Storm | |
| 08390737 | |
| 03152150500000 |
Nearby Schools
| NAME: | DISTRICT: | DISTANCE: | |
|---|---|---|---|
|
Grade School
Dwight D Eisenhower Elementary S |
23 | — | |
|
Middle School
Macarthur Middle School |
23 | Not in DB | |
|
High School
Wheeling High School |
214 | Not in DB | |
|
Alternate Elementary School
Betsy Ross Elementary School |
— | Not in DB | |
Property History
| DATE: | EVENT: | PRICE: | SOURCE: |
|---|---|---|---|
| 17 Sep, 2013 | Sold | $335,000 | MRED MLS |
| 14 Jul, 2013 | Under contract | $349,500 | MRED MLS |
| 10 Jul, 2013 | Listed for sale | $349,500 | MRED MLS |
| 24 Jun, 2021 | Sold | $418,000 | MRED MLS |
| 16 May, 2021 | Under contract | $425,000 | MRED MLS |
| 6 May, 2021 | Listed for sale | $425,000 | MRED MLS |
Room Specifics
Total Bedrooms: 5
Bedrooms Above Ground: 4
Bedrooms Below Ground: 1
Dimensions: —
Floor Type: Carpet
Dimensions: —
Floor Type: Carpet
Dimensions: —
Floor Type: Carpet
Dimensions: —
Floor Type: —
Full Bathrooms: 3
Bathroom Amenities: Whirlpool,Steam Shower
Bathroom in Basement: 0
Rooms: Bedroom 5,Recreation Room,Storage
Basement Description: Finished
Other Specifics
| 2 | |
| Concrete Perimeter | |
| Asphalt | |
| Patio, Storms/Screens | |
| — | |
| 64 X 108X 66X107 | |
| — | |
| Full | |
| Vaulted/Cathedral Ceilings, Skylight(s) | |
| Double Oven, Dishwasher, Refrigerator, Disposal | |
| Not in DB | |
| — | |
| — | |
| — | |
| Wood Burning, Attached Fireplace Doors/Screen, Gas Starter |
Tax History
| Year | Property Taxes |
|---|---|
| 2013 | $7,993 |
| 2021 | $8,173 |
Contact Agent
Nearby Sold Comparables
Contact Agent
Listing Provided By
Coldwell Banker Residential Brokerage





