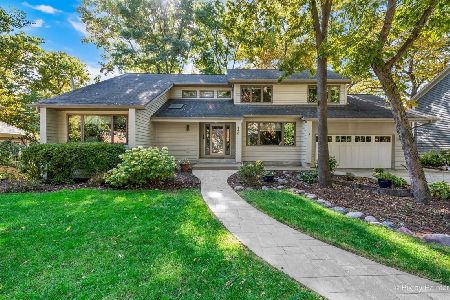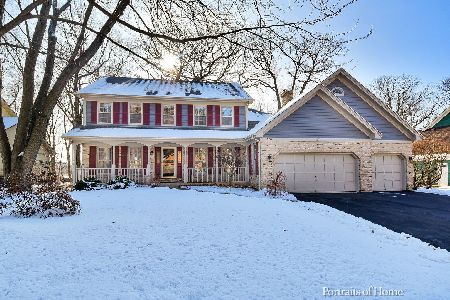943 Wild Ginger Trail, West Chicago, Illinois 60185
$385,000
|
Sold
|
|
| Status: | Closed |
| Sqft: | 2,901 |
| Cost/Sqft: | $138 |
| Beds: | 4 |
| Baths: | 4 |
| Year Built: | 1991 |
| Property Taxes: | $10,242 |
| Days On Market: | 4975 |
| Lot Size: | 0,33 |
Description
The covered front porch sets the stage for this warm and inviting home. Looking for an amazing environment both inside and outside for your family, this is it. Meticulously maintained and ready to move in without having to lift a finger. There is the chef's kitchen for the cook,who can then relax in the master suite. The wooded back yard houses the Rainbow Playset for the kid in all of us. So much more, you must see.
Property Specifics
| Single Family | |
| — | |
| Colonial | |
| 1991 | |
| Full | |
| — | |
| No | |
| 0.33 |
| Du Page | |
| Forest Trails | |
| 40 / Voluntary | |
| None | |
| Public | |
| Sewer-Storm | |
| 08091239 | |
| 0134309017 |
Nearby Schools
| NAME: | DISTRICT: | DISTANCE: | |
|---|---|---|---|
|
Grade School
Wegner Elementary School |
33 | — | |
|
Middle School
West Chicago Middle School |
33 | Not in DB | |
|
High School
Community High School |
94 | Not in DB | |
Property History
| DATE: | EVENT: | PRICE: | SOURCE: |
|---|---|---|---|
| 2 Aug, 2012 | Sold | $385,000 | MRED MLS |
| 20 Jun, 2012 | Under contract | $399,000 | MRED MLS |
| 13 Jun, 2012 | Listed for sale | $399,000 | MRED MLS |
| 15 Jul, 2016 | Sold | $365,000 | MRED MLS |
| 16 Jun, 2016 | Under contract | $385,000 | MRED MLS |
| — | Last price change | $395,000 | MRED MLS |
| 10 May, 2016 | Listed for sale | $395,000 | MRED MLS |
| 9 Sep, 2019 | Sold | $371,500 | MRED MLS |
| 6 Aug, 2019 | Under contract | $385,000 | MRED MLS |
| 12 Jul, 2019 | Listed for sale | $385,000 | MRED MLS |
Room Specifics
Total Bedrooms: 4
Bedrooms Above Ground: 4
Bedrooms Below Ground: 0
Dimensions: —
Floor Type: Carpet
Dimensions: —
Floor Type: Carpet
Dimensions: —
Floor Type: Carpet
Full Bathrooms: 4
Bathroom Amenities: Whirlpool,Separate Shower
Bathroom in Basement: 0
Rooms: Breakfast Room,Den,Office,Recreation Room,Sitting Room
Basement Description: Finished
Other Specifics
| 2 | |
| Concrete Perimeter | |
| Concrete | |
| Deck, Porch | |
| Landscaped,Wooded | |
| 90 X 153 | |
| — | |
| Full | |
| Hardwood Floors, First Floor Laundry, First Floor Full Bath | |
| Double Oven, Microwave, Dishwasher, Refrigerator, Bar Fridge, Disposal, Wine Refrigerator | |
| Not in DB | |
| Street Paved | |
| — | |
| — | |
| Wood Burning, Attached Fireplace Doors/Screen |
Tax History
| Year | Property Taxes |
|---|---|
| 2012 | $10,242 |
| 2016 | $12,541 |
| 2019 | $11,411 |
Contact Agent
Nearby Similar Homes
Nearby Sold Comparables
Contact Agent
Listing Provided By
RE/MAX Elite








