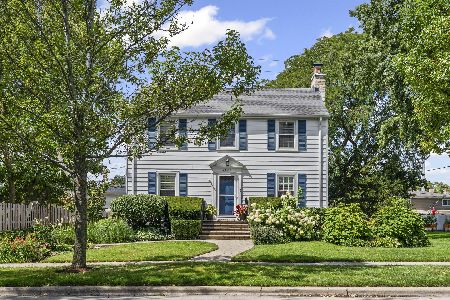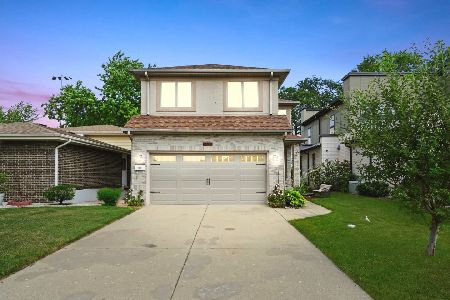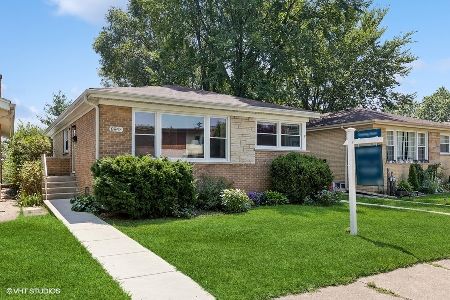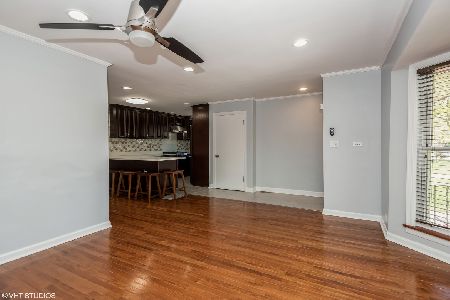9432 Le Claire Avenue, Skokie, Illinois 60077
$651,000
|
Sold
|
|
| Status: | Closed |
| Sqft: | 3,867 |
| Cost/Sqft: | $167 |
| Beds: | 5 |
| Baths: | 5 |
| Year Built: | 2008 |
| Property Taxes: | $14,532 |
| Days On Market: | 1645 |
| Lot Size: | 0,09 |
Description
Space and style unite in this gorgeous, custom built, 6 bedroom/4.5 bathroom family home! Enter into a luxurious, two story foyer with marble flooring and 9" ceilings throughout. One bedroom, bath and laundry on the first floor are perfect for an in-law arrangement or guest bedroom. A separate, large dining room and living room lead out onto a convenient patio perfect for summer barbecues. A separate, large family room with a cozy fireplace provides enough comfort and warmth to withstand the cold Chicagoland winters. Spend time cooking up a storm with family in the custom designed kitchen with designer cabinets, granite counter tops, dedicated breakfast area & all stainless steel appliances. Retreat upstairs to 4 large bedrooms with walk in closets and 3 full baths (1 jack and jill) with a separate shower and Jacuzzi tub complete with moonlight window. Bedrooms open to a lovely rooftop deck! A fully finished basement with a 6th bedroom, exercise room and spacious recreation room add even more living and entertaining space. Double heat/AC units & boiler units. Notice an attached 2.5 garage. The home is laid out on a double lot!
Property Specifics
| Single Family | |
| — | |
| — | |
| 2008 | |
| Full | |
| — | |
| No | |
| 0.09 |
| Cook | |
| — | |
| — / Not Applicable | |
| None | |
| Lake Michigan,Public | |
| Public Sewer | |
| 10951367 | |
| 10162090270000 |
Nearby Schools
| NAME: | DISTRICT: | DISTANCE: | |
|---|---|---|---|
|
Grade School
Jane Stenson School |
68 | — | |
|
Middle School
Old Orchard Junior High School |
68 | Not in DB | |
|
High School
Niles North High School |
219 | Not in DB | |
Property History
| DATE: | EVENT: | PRICE: | SOURCE: |
|---|---|---|---|
| 11 Aug, 2021 | Sold | $651,000 | MRED MLS |
| 21 May, 2021 | Under contract | $645,000 | MRED MLS |
| 24 Mar, 2021 | Listed for sale | $645,000 | MRED MLS |
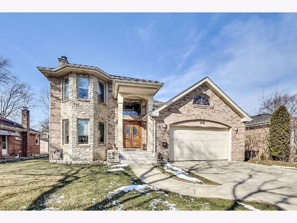
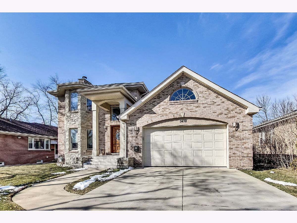
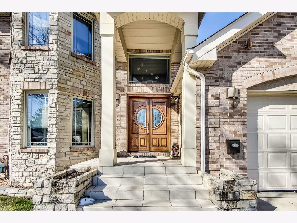
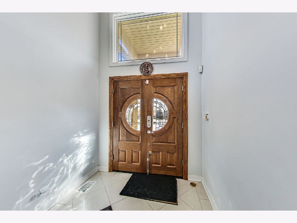
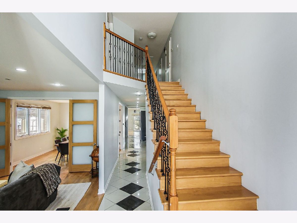
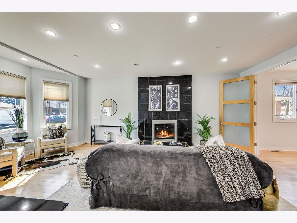
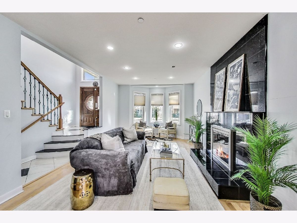
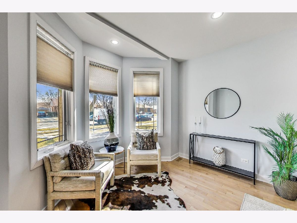
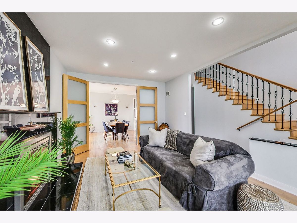
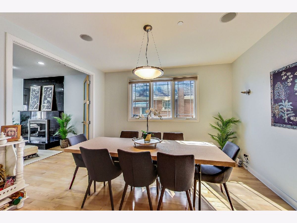
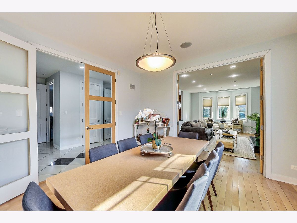
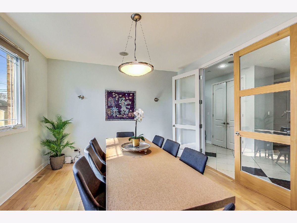
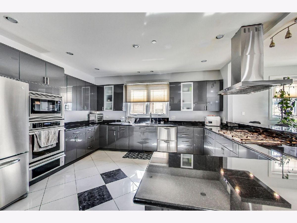
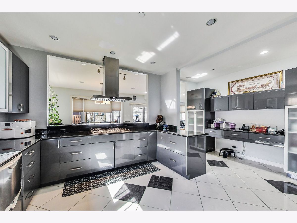
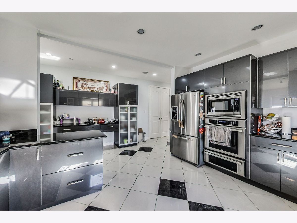
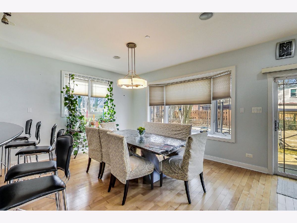
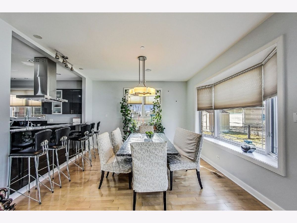
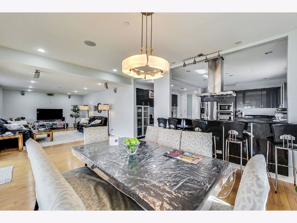
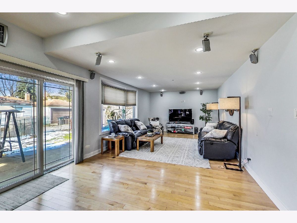
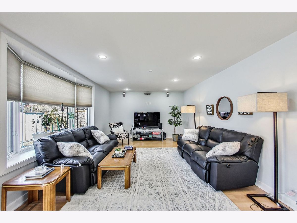
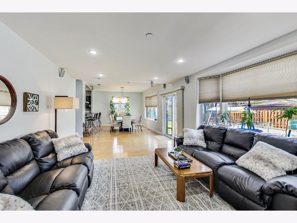
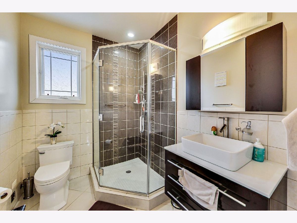
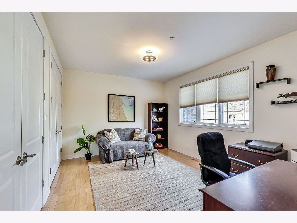
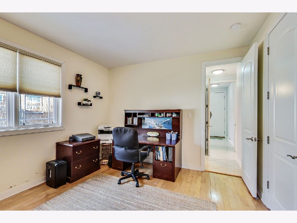
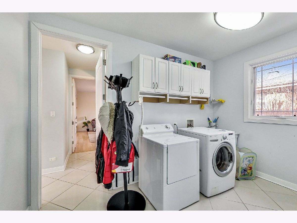
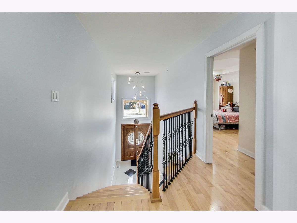
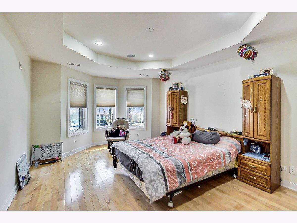
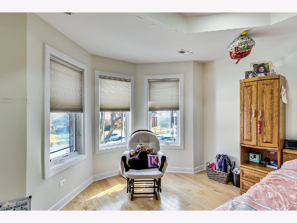
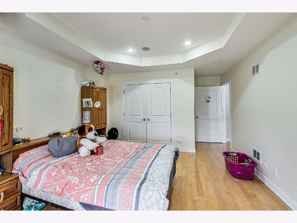
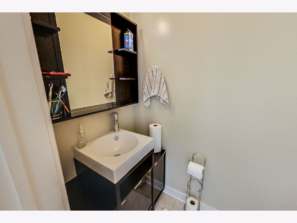
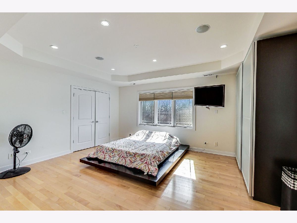
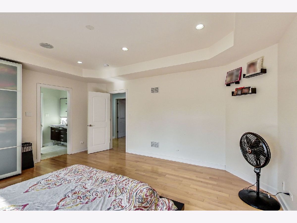
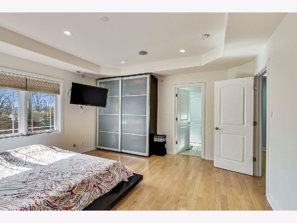
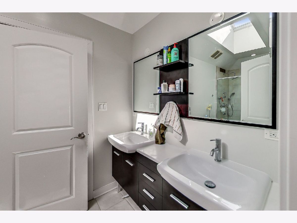
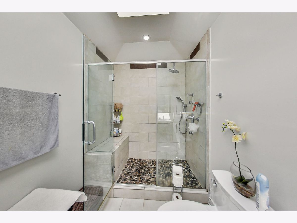
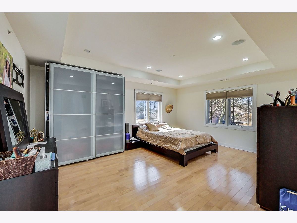
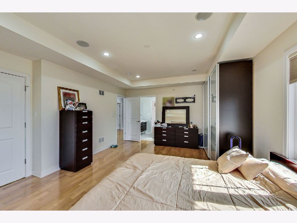
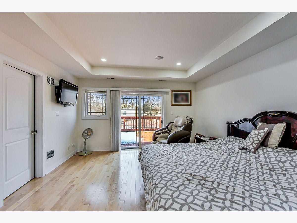
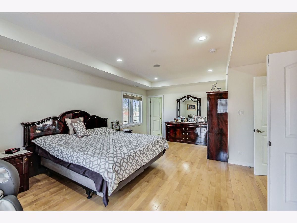
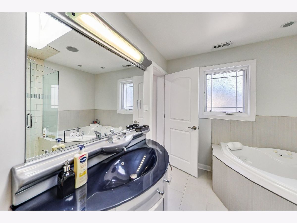
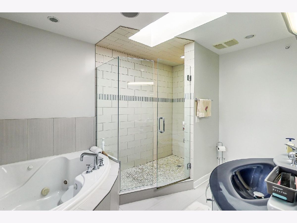
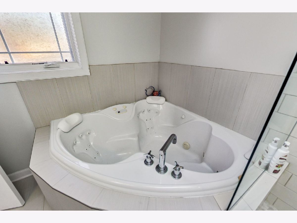
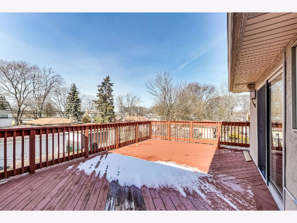
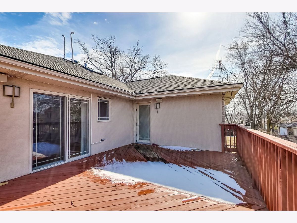
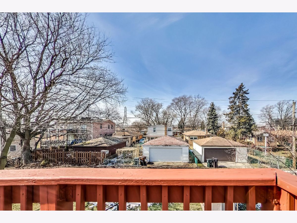
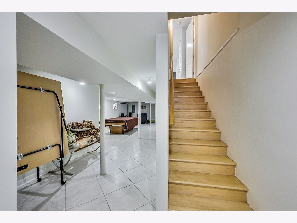
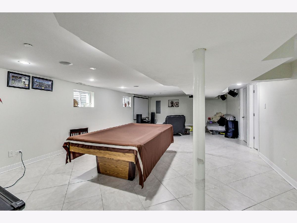
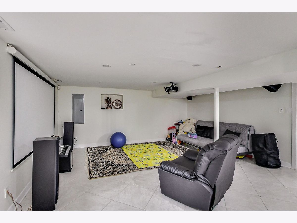
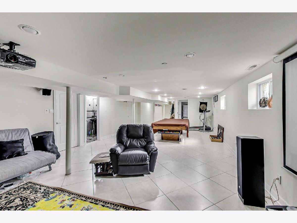
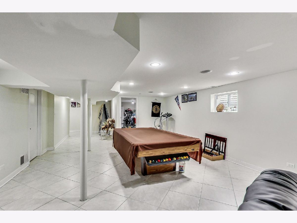
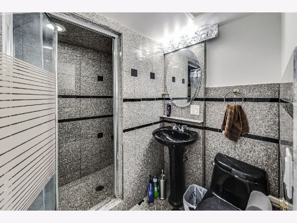
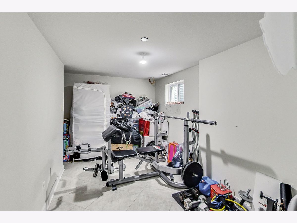
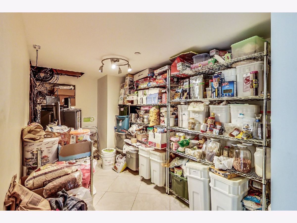
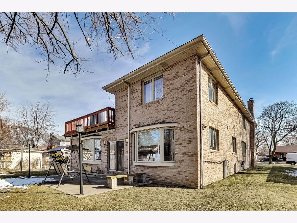
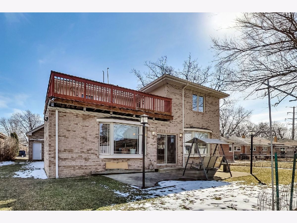
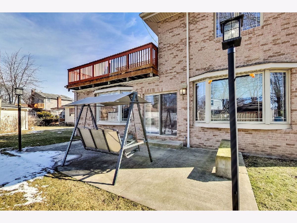
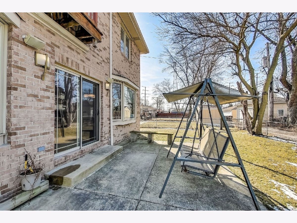
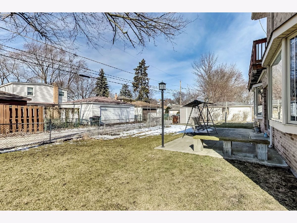
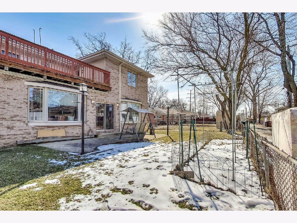
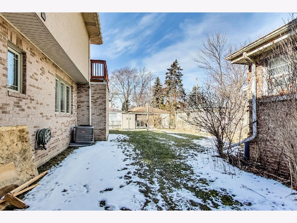
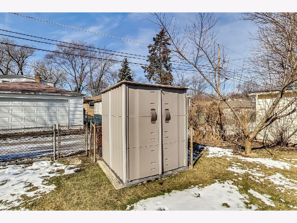
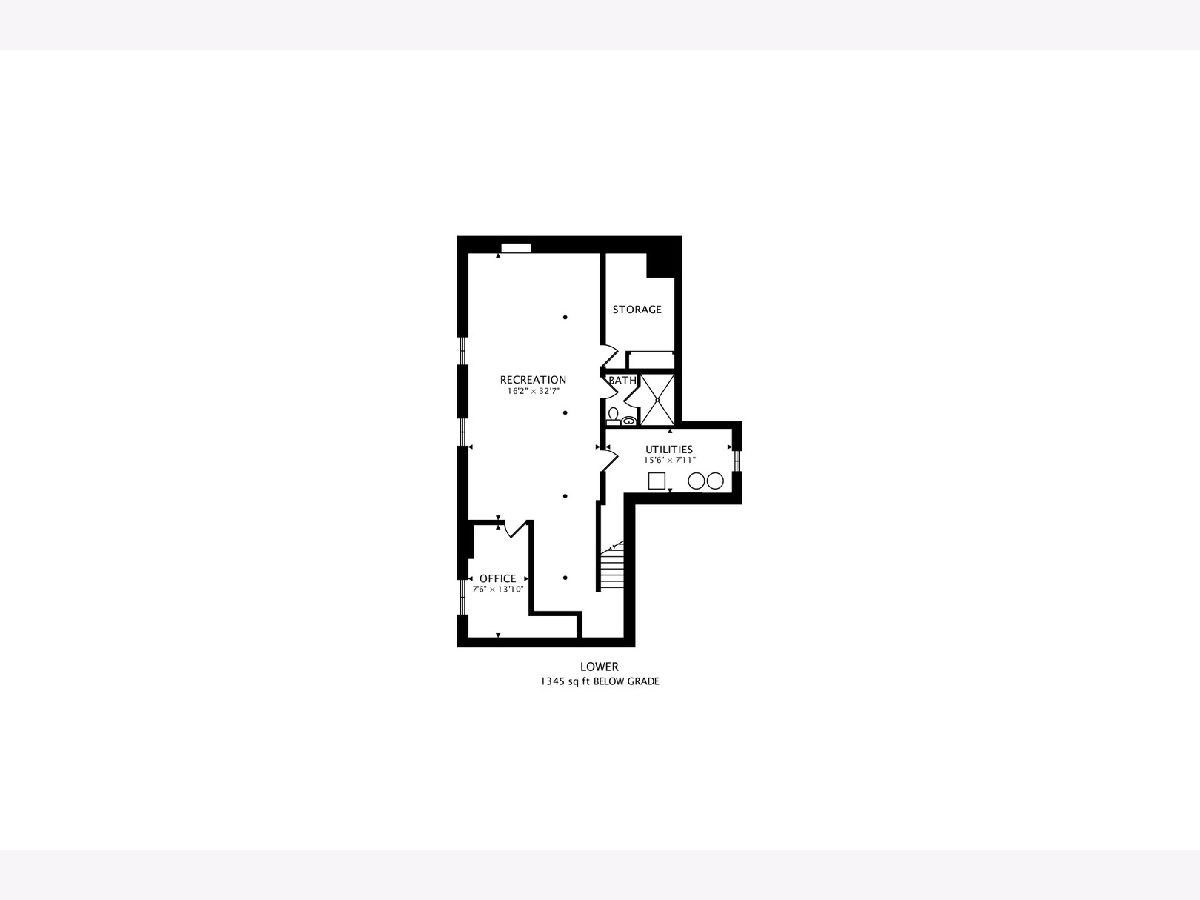
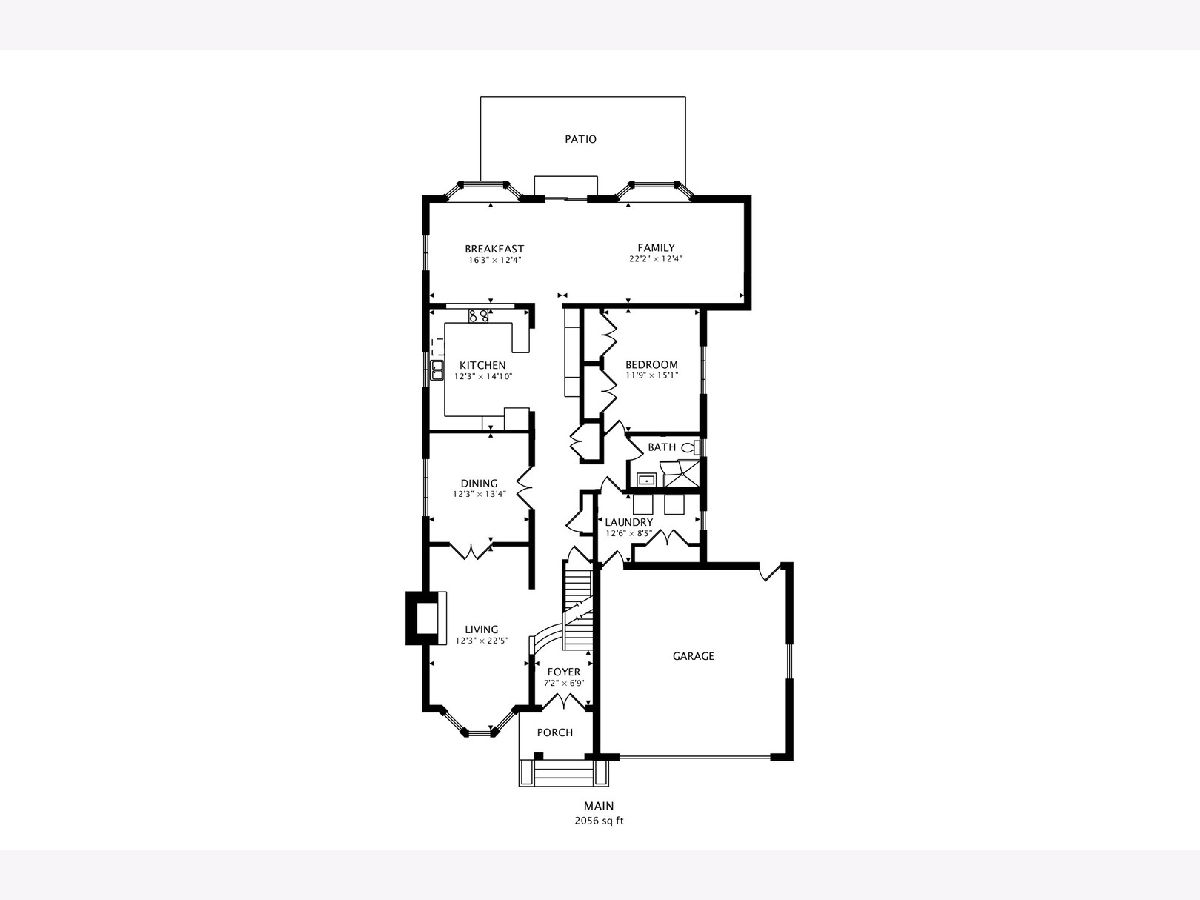
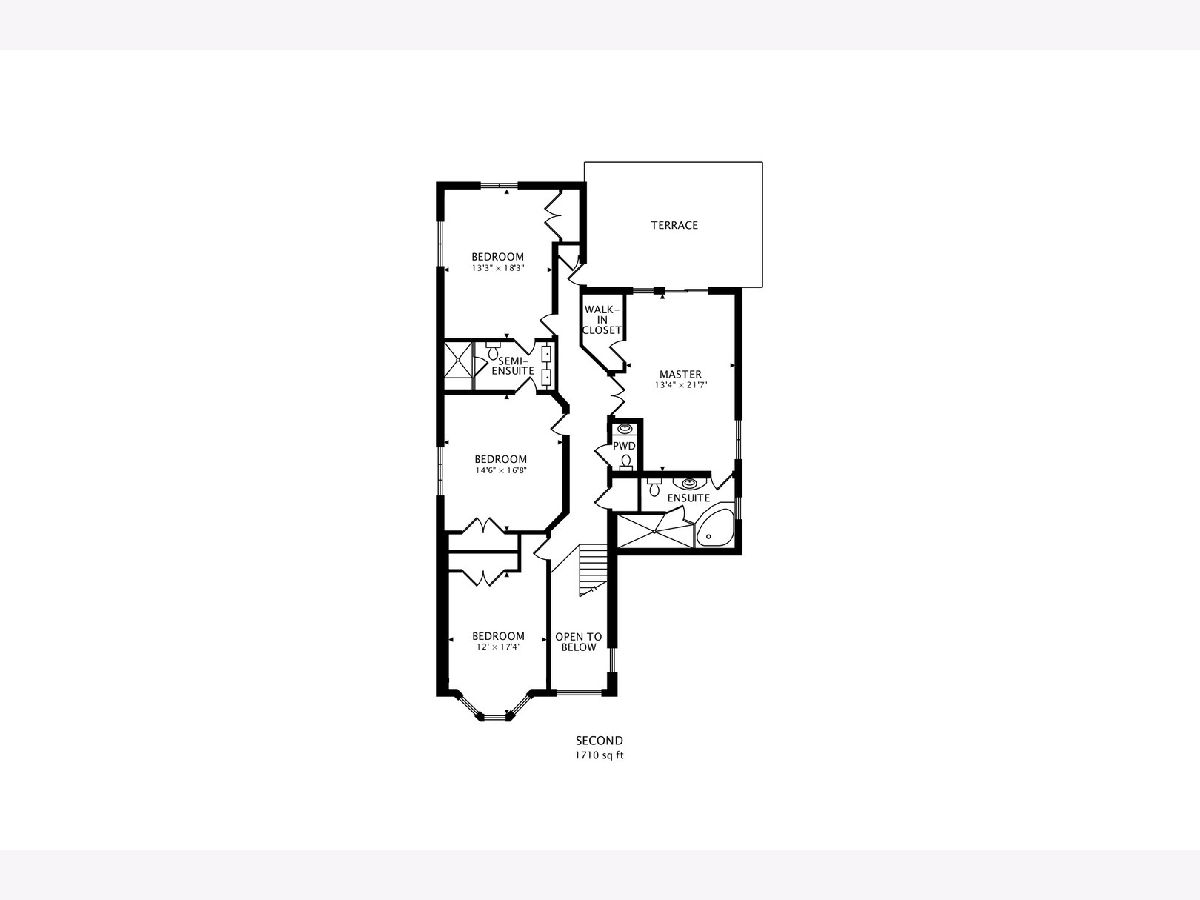
Room Specifics
Total Bedrooms: 6
Bedrooms Above Ground: 5
Bedrooms Below Ground: 1
Dimensions: —
Floor Type: Hardwood
Dimensions: —
Floor Type: Hardwood
Dimensions: —
Floor Type: Hardwood
Dimensions: —
Floor Type: —
Dimensions: —
Floor Type: —
Full Bathrooms: 5
Bathroom Amenities: Steam Shower
Bathroom in Basement: 1
Rooms: Bedroom 5,Bedroom 6,Deck,Eating Area,Exercise Room,Foyer,Mud Room,Storage
Basement Description: Finished
Other Specifics
| 2 | |
| Concrete Perimeter | |
| Concrete | |
| Balcony, Deck, Porch, Roof Deck, Stamped Concrete Patio, Storms/Screens | |
| Fenced Yard | |
| 8118 | |
| — | |
| Full | |
| Skylight(s), Sauna/Steam Room, Hardwood Floors, First Floor Bedroom, In-Law Arrangement, First Floor Laundry, First Floor Full Bath | |
| Double Oven, Range, Microwave, Dishwasher, Refrigerator, Washer, Dryer, Stainless Steel Appliance(s) | |
| Not in DB | |
| Park, Tennis Court(s), Curbs, Sidewalks, Street Lights, Street Paved | |
| — | |
| — | |
| Gas Starter |
Tax History
| Year | Property Taxes |
|---|---|
| 2021 | $14,532 |
Contact Agent
Nearby Similar Homes
Nearby Sold Comparables
Contact Agent
Listing Provided By
Compass

