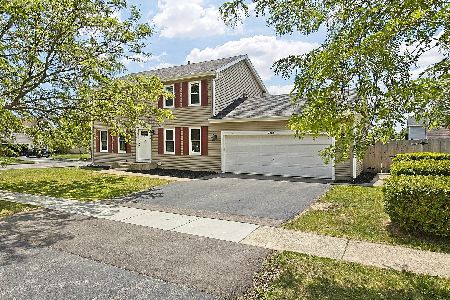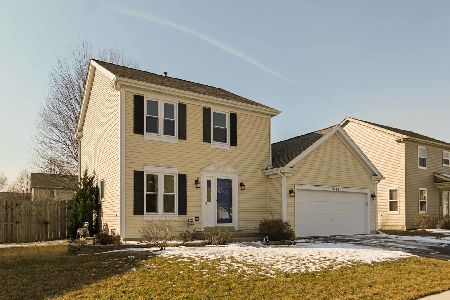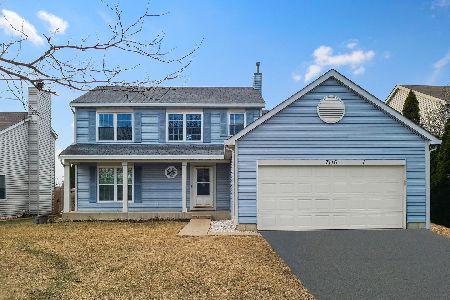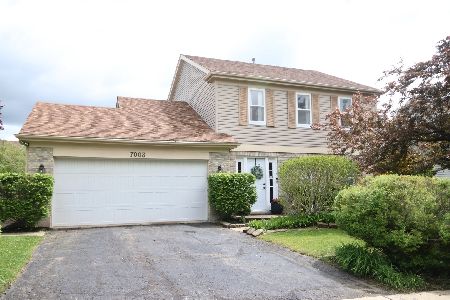9433 71st Street, Kenosha, Wisconsin 53142
$257,000
|
Sold
|
|
| Status: | Closed |
| Sqft: | 2,845 |
| Cost/Sqft: | $91 |
| Beds: | 4 |
| Baths: | 4 |
| Year Built: | 2000 |
| Property Taxes: | $5,580 |
| Days On Market: | 5557 |
| Lot Size: | 0,00 |
Description
Gorgeous beautifully appointed home. Over 2800 SF!! Stunning oak staircase in entry. 1st floor office/den with french doors. Kitchen island w/overhang for stools. Formal dining room w/bay window. Master w/vaulted ceiling & sitting area. Fireplace in family room. Full finished basement w/bath and exercise room. Lovely patio overlooking fully fenced yard. Close to 94 for easy commute. New hot water heater spring 2010.
Property Specifics
| Single Family | |
| — | |
| Colonial | |
| 2000 | |
| Full | |
| — | |
| No | |
| — |
| Other | |
| White Caps | |
| 60 / Annual | |
| Other | |
| Public | |
| Public Sewer | |
| 07684822 | |
| 0312205400719 |
Nearby Schools
| NAME: | DISTRICT: | DISTANCE: | |
|---|---|---|---|
|
Grade School
Nash |
0 | — | |
|
Middle School
Mahone |
0 | Not in DB | |
|
High School
Bradford |
0 | Not in DB | |
Property History
| DATE: | EVENT: | PRICE: | SOURCE: |
|---|---|---|---|
| 18 Mar, 2011 | Sold | $257,000 | MRED MLS |
| 16 Jan, 2011 | Under contract | $259,000 | MRED MLS |
| 30 Nov, 2010 | Listed for sale | $259,000 | MRED MLS |
Room Specifics
Total Bedrooms: 4
Bedrooms Above Ground: 4
Bedrooms Below Ground: 0
Dimensions: —
Floor Type: Carpet
Dimensions: —
Floor Type: Carpet
Dimensions: —
Floor Type: Carpet
Full Bathrooms: 4
Bathroom Amenities: —
Bathroom in Basement: 1
Rooms: Den
Basement Description: Finished
Other Specifics
| 2 | |
| Concrete Perimeter | |
| Asphalt | |
| Patio | |
| Fenced Yard | |
| 70 X 112 | |
| Full,Unfinished | |
| Full | |
| Vaulted/Cathedral Ceilings | |
| — | |
| Not in DB | |
| — | |
| — | |
| — | |
| — |
Tax History
| Year | Property Taxes |
|---|---|
| 2011 | $5,580 |
Contact Agent
Nearby Similar Homes
Nearby Sold Comparables
Contact Agent
Listing Provided By
Baird & Warner







