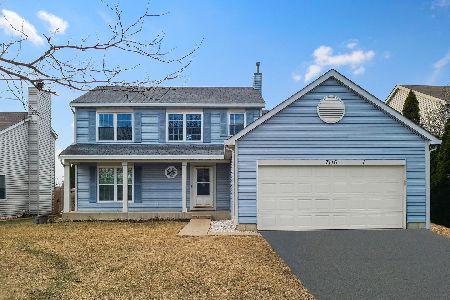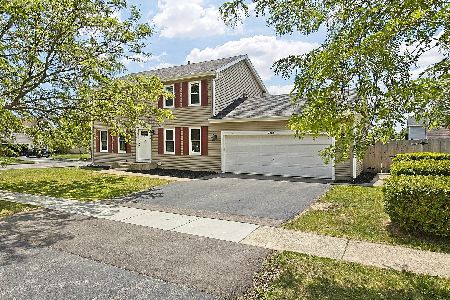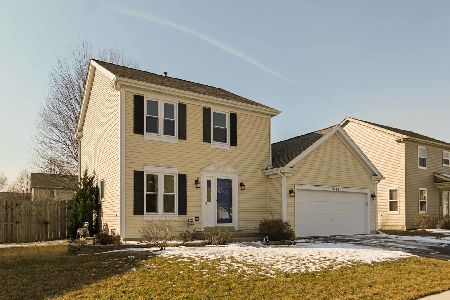9439 71st Street, Kenosha, Wisconsin 53142
$224,000
|
Sold
|
|
| Status: | Closed |
| Sqft: | 2,200 |
| Cost/Sqft: | $105 |
| Beds: | 4 |
| Baths: | 3 |
| Year Built: | 2000 |
| Property Taxes: | $5,312 |
| Days On Market: | 3633 |
| Lot Size: | 0,18 |
Description
Great Buy!! Beautiful Kitchen with Island, All Appliances, and Loads of Cabinetry. 4 Bedrooms with Family Room, Living Room, Dining Room, and Den! 2-1/2 Baths! 2 Story Contemporary Home with Best Floor Plan of the Competition! Home Boasts Vaulted Ceiling in Master Bedroom Suite which includes Master Bath. Family Room with Natural Fireplace. Separate Dining Room. Sliders to Patio and Perfect Backyard for the Kids! Close to Schools & Shopping. Won't Last!
Property Specifics
| Single Family | |
| — | |
| Contemporary | |
| 2000 | |
| Full | |
| — | |
| No | |
| 0.18 |
| Other | |
| — | |
| 0 / Not Applicable | |
| None | |
| Public | |
| Public Sewer | |
| 09159193 | |
| 0312205400720 |
Nearby Schools
| NAME: | DISTRICT: | DISTANCE: | |
|---|---|---|---|
|
Grade School
Nash |
— | ||
|
Middle School
Mahone |
Not in DB | ||
|
High School
Indian Trail High School & Acade |
Not in DB | ||
Property History
| DATE: | EVENT: | PRICE: | SOURCE: |
|---|---|---|---|
| 31 May, 2016 | Sold | $224,000 | MRED MLS |
| 23 Mar, 2016 | Under contract | $229,900 | MRED MLS |
| 7 Mar, 2016 | Listed for sale | $229,900 | MRED MLS |
Room Specifics
Total Bedrooms: 4
Bedrooms Above Ground: 4
Bedrooms Below Ground: 0
Dimensions: —
Floor Type: Carpet
Dimensions: —
Floor Type: Carpet
Dimensions: —
Floor Type: Carpet
Full Bathrooms: 3
Bathroom Amenities: —
Bathroom in Basement: 0
Rooms: Office
Basement Description: Unfinished
Other Specifics
| 2.5 | |
| — | |
| Asphalt | |
| Patio, Storms/Screens | |
| — | |
| 70 X 113 | |
| — | |
| Full | |
| Vaulted/Cathedral Ceilings | |
| Range, Microwave, Dishwasher, Refrigerator, Washer, Dryer | |
| Not in DB | |
| Sidewalks, Street Lights, Street Paved | |
| — | |
| — | |
| — |
Tax History
| Year | Property Taxes |
|---|---|
| 2016 | $5,312 |
Contact Agent
Nearby Similar Homes
Nearby Sold Comparables
Contact Agent
Listing Provided By
RE/MAX Showcase






