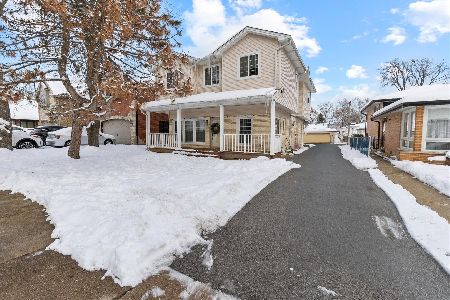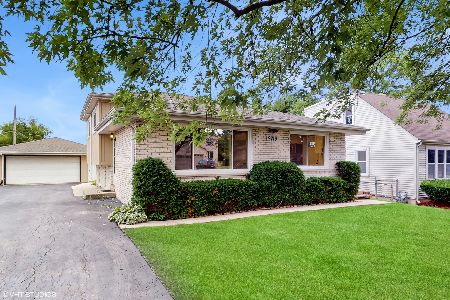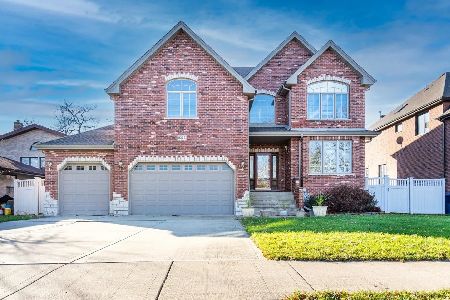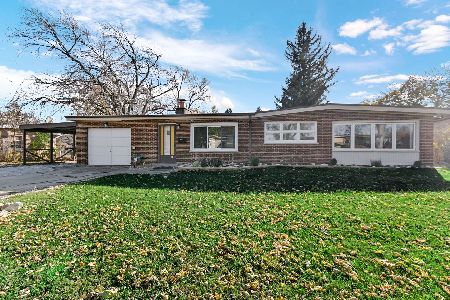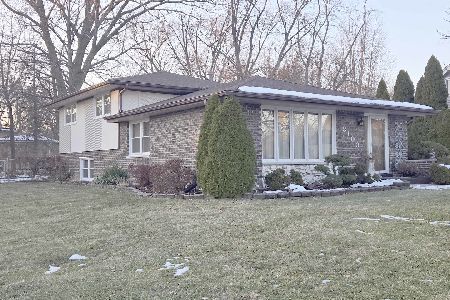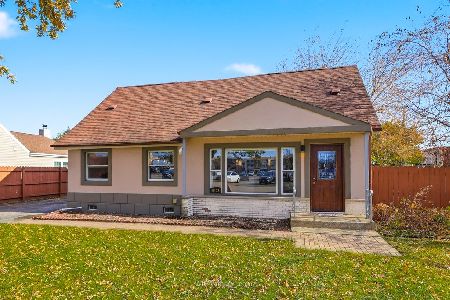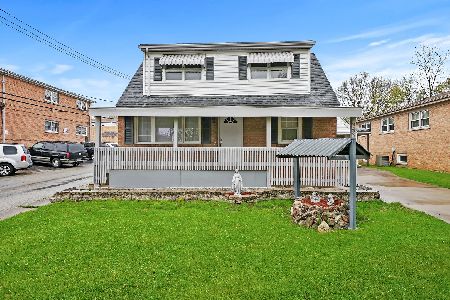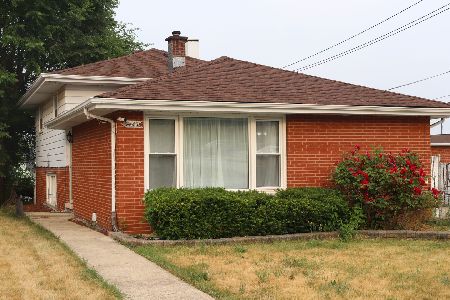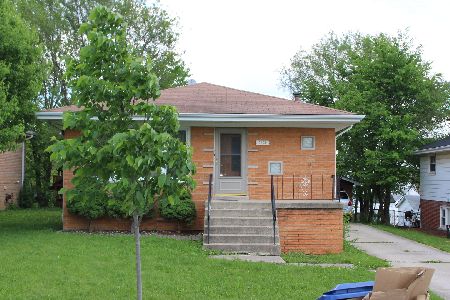9434 81st Avenue, Hickory Hills, Illinois 60457
$100,000
|
Sold
|
|
| Status: | Closed |
| Sqft: | 2,177 |
| Cost/Sqft: | $53 |
| Beds: | 4 |
| Baths: | 1 |
| Year Built: | 1950 |
| Property Taxes: | $531 |
| Days On Market: | 2287 |
| Lot Size: | 0,16 |
Description
Attention Rehabbers and developers. Brick Cape Cod with large addition and storage room. Seperate garage. House needs rehab but has good bones. Present owner built home himself. Endless possibilities. This is an "AS-IS" sale. Cash only. Addition and storage room was used as a workshop for ceramics business. Would make a great family room or theater room. Home in process of being cleaned out. For now, no lock box on property. Listing agent will be showing house this Sat. (Oct. 19) 11am to 2pm. Feel free to bring your buyers and investors/inspectors that day. Bids will be accepted by Thurs., (Oct. 24) Sealed bids will be delivered to Attorney. They will accept highest and best offer. Inspection section to be waived on contract.
Property Specifics
| Single Family | |
| — | |
| Cape Cod | |
| 1950 | |
| None | |
| — | |
| No | |
| 0.16 |
| Cook | |
| — | |
| — / Not Applicable | |
| None | |
| Lake Michigan | |
| Public Sewer | |
| 10548670 | |
| 23024150180000 |
Nearby Schools
| NAME: | DISTRICT: | DISTANCE: | |
|---|---|---|---|
|
High School
Amos Alonzo Stagg High School |
230 | Not in DB | |
Property History
| DATE: | EVENT: | PRICE: | SOURCE: |
|---|---|---|---|
| 26 Nov, 2019 | Sold | $100,000 | MRED MLS |
| 1 Nov, 2019 | Under contract | $114,900 | MRED MLS |
| 15 Oct, 2019 | Listed for sale | $114,900 | MRED MLS |
| 27 Oct, 2020 | Sold | $229,900 | MRED MLS |
| 20 Aug, 2020 | Under contract | $249,900 | MRED MLS |
| 21 Jul, 2020 | Listed for sale | $249,900 | MRED MLS |
| 15 Jul, 2024 | Sold | $359,900 | MRED MLS |
| 17 May, 2024 | Under contract | $359,900 | MRED MLS |
| 17 May, 2024 | Listed for sale | $359,900 | MRED MLS |
Room Specifics
Total Bedrooms: 4
Bedrooms Above Ground: 4
Bedrooms Below Ground: 0
Dimensions: —
Floor Type: Carpet
Dimensions: —
Floor Type: Carpet
Dimensions: —
Floor Type: Carpet
Full Bathrooms: 1
Bathroom Amenities: —
Bathroom in Basement: 0
Rooms: Workshop,Storage,Walk In Closet
Basement Description: Crawl
Other Specifics
| 2 | |
| Concrete Perimeter | |
| Off Alley | |
| Patio, Storms/Screens, Workshop | |
| Fenced Yard | |
| 53 X 132 X 53 X 132 | |
| — | |
| None | |
| Vaulted/Cathedral Ceilings, First Floor Bedroom, First Floor Laundry, First Floor Full Bath, Walk-In Closet(s) | |
| Range, Refrigerator, Freezer, Washer, Dryer | |
| Not in DB | |
| Sidewalks, Street Lights, Street Paved | |
| — | |
| — | |
| — |
Tax History
| Year | Property Taxes |
|---|---|
| 2019 | $531 |
| 2020 | $2,576 |
| 2024 | $2,940 |
Contact Agent
Nearby Similar Homes
Nearby Sold Comparables
Contact Agent
Listing Provided By
First United Realtors, Inc.

