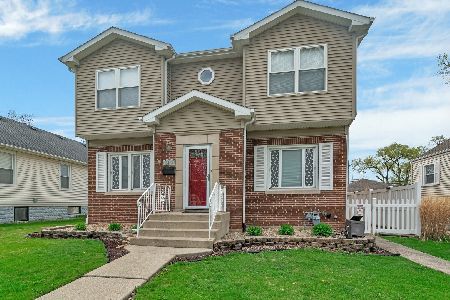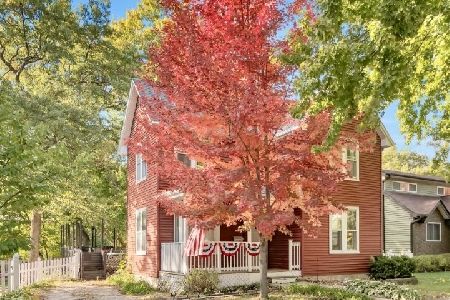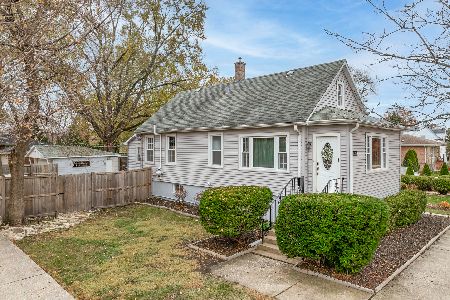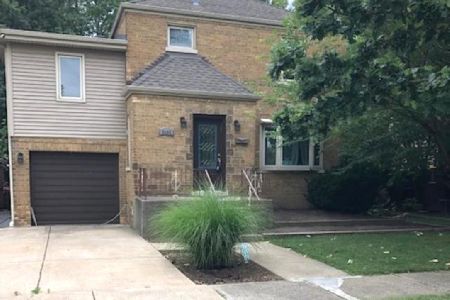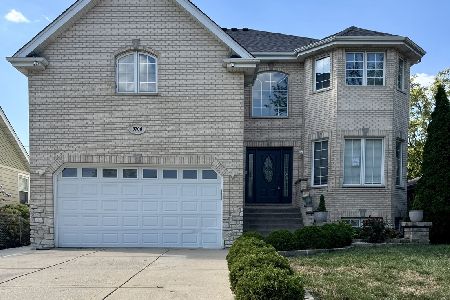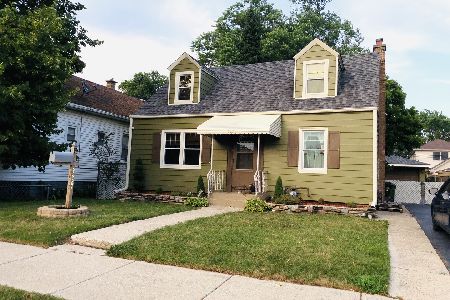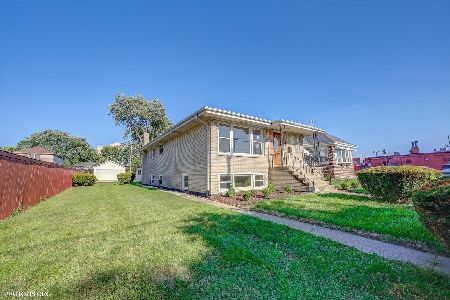9435 52nd Avenue, Oak Lawn, Illinois 60453
$280,000
|
Sold
|
|
| Status: | Closed |
| Sqft: | 1,600 |
| Cost/Sqft: | $175 |
| Beds: | 4 |
| Baths: | 4 |
| Year Built: | 1899 |
| Property Taxes: | $3,331 |
| Days On Market: | 2372 |
| Lot Size: | 0,07 |
Description
Welcome to a renovated home in the Heart of Oak Lawn. Open floor plan and plenty of space for everyone! Beautiful sun-filled first floor has high ceilings, recessed lights, hard wood floors, gorgeous kitchen, stainless steel appliances and granite counters. First floor master bedroom suite and en suite master bath with whirlpool tub and luxurious shower. The second floor has two bedrooms and an new bathroom! The full finished basement features a separate entrance, a kitchenette and dining space, 5th bedroom and full bathroom. This home was completely redone in 2018...only a relocation would have these sellers moving! Walk to Metra, restaurants, shopping, Oak Lawn Library and steps from the Village Center to enjoy parks and year round community events! This home is perfect for multi generational living!
Property Specifics
| Single Family | |
| — | |
| Bungalow | |
| 1899 | |
| Full,Walkout | |
| BUNGALOW | |
| No | |
| 0.07 |
| Cook | |
| — | |
| — / Not Applicable | |
| None | |
| Lake Michigan,Public | |
| Public Sewer | |
| 10504540 | |
| 24044160130000 |
Nearby Schools
| NAME: | DISTRICT: | DISTANCE: | |
|---|---|---|---|
|
Grade School
J Covington Elementary School |
123 | — | |
|
Middle School
Oak Lawn-hometown Middle School |
123 | Not in DB | |
|
High School
Oak Lawn Comm High School |
229 | Not in DB | |
Property History
| DATE: | EVENT: | PRICE: | SOURCE: |
|---|---|---|---|
| 4 Sep, 2018 | Sold | $260,000 | MRED MLS |
| 30 Jun, 2018 | Under contract | $264,900 | MRED MLS |
| — | Last price change | $273,000 | MRED MLS |
| 3 May, 2018 | Listed for sale | $279,000 | MRED MLS |
| 31 Oct, 2019 | Sold | $280,000 | MRED MLS |
| 30 Sep, 2019 | Under contract | $280,000 | MRED MLS |
| 3 Sep, 2019 | Listed for sale | $280,000 | MRED MLS |
Room Specifics
Total Bedrooms: 5
Bedrooms Above Ground: 4
Bedrooms Below Ground: 1
Dimensions: —
Floor Type: Hardwood
Dimensions: —
Floor Type: Wood Laminate
Dimensions: —
Floor Type: Wood Laminate
Dimensions: —
Floor Type: —
Full Bathrooms: 4
Bathroom Amenities: —
Bathroom in Basement: 1
Rooms: Bedroom 5
Basement Description: Partially Finished,Exterior Access
Other Specifics
| 2 | |
| Brick/Mortar,Concrete Perimeter | |
| Asphalt,Side Drive | |
| Porch, Storms/Screens | |
| — | |
| 50 X 125 | |
| Finished | |
| Full | |
| Hardwood Floors, Wood Laminate Floors, First Floor Bedroom, In-Law Arrangement, First Floor Full Bath | |
| Range, Microwave, Dishwasher, Refrigerator, Disposal, Stainless Steel Appliance(s) | |
| Not in DB | |
| Pool, Sidewalks, Street Lights, Street Paved | |
| — | |
| — | |
| — |
Tax History
| Year | Property Taxes |
|---|---|
| 2018 | $2,909 |
| 2019 | $3,331 |
Contact Agent
Nearby Similar Homes
Nearby Sold Comparables
Contact Agent
Listing Provided By
Berkshire Hathaway HomeServices KoenigRubloff

