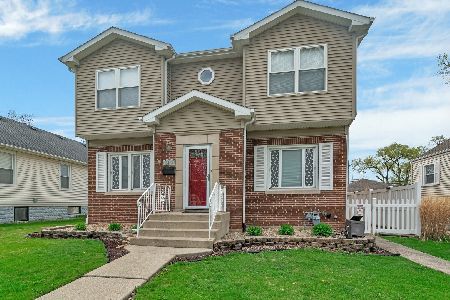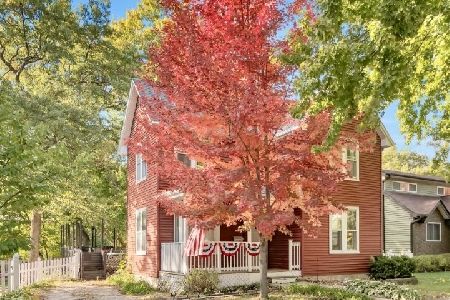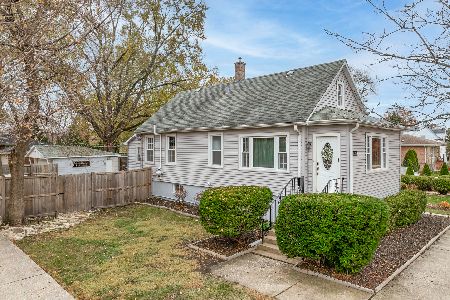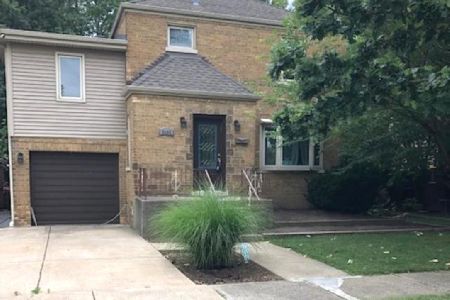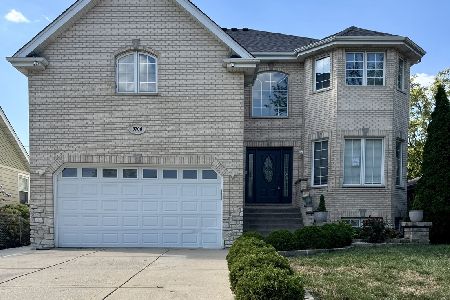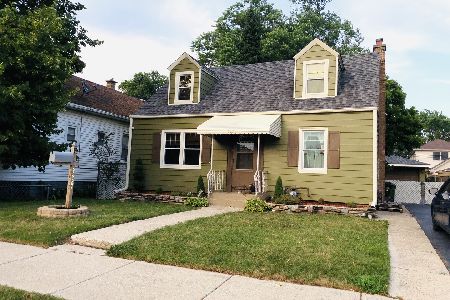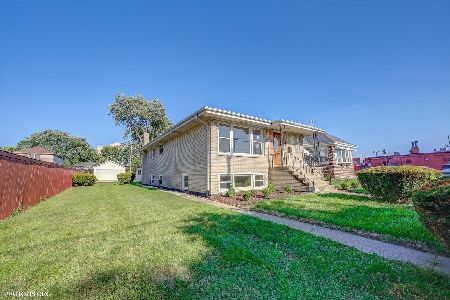9435 52nd Avenue, Oak Lawn, Illinois 60453
$260,000
|
Sold
|
|
| Status: | Closed |
| Sqft: | 1,600 |
| Cost/Sqft: | $166 |
| Beds: | 4 |
| Baths: | 4 |
| Year Built: | 1891 |
| Property Taxes: | $2,909 |
| Days On Market: | 2860 |
| Lot Size: | 0,07 |
Description
If your looking for a beautiful home with an open floor plan and plenty of space, then this is it! This stunning home in the heart of Oak Lawn features a beautiful sun filled living room, high ceilings, canned lighting throughout, hard wood floors, an exquisite kitchen, SS appliances and granite countertops. You will love the first floor bedroom with on-suite master bath with whirlpool tub and jet shower. The full finished basement features a separate entrance, partial kitchen/dining space, 5th bedroom and full 4th bathroom. This home features all new walls/insulation, new electric w/200 amp service, new copper plumbing, new furnace and CA, a Nest thermostat and a high efficiency tankless gas water heater Walk to Metra, shopping, Oak Lawn Library and steps from the Village Center to enjoy parks and community events
Property Specifics
| Single Family | |
| — | |
| Bungalow | |
| 1891 | |
| Full,Walkout | |
| BUNGALOW | |
| No | |
| 0.07 |
| Cook | |
| — | |
| 0 / Not Applicable | |
| None | |
| Lake Michigan,Public | |
| Public Sewer | |
| 09937255 | |
| 24044160130000 |
Nearby Schools
| NAME: | DISTRICT: | DISTANCE: | |
|---|---|---|---|
|
Grade School
J Covington Elementary School |
123 | — | |
|
Middle School
Oak Lawn-hometown Middle School |
123 | Not in DB | |
|
High School
Oak Lawn Comm High School |
229 | Not in DB | |
Property History
| DATE: | EVENT: | PRICE: | SOURCE: |
|---|---|---|---|
| 4 Sep, 2018 | Sold | $260,000 | MRED MLS |
| 30 Jun, 2018 | Under contract | $264,900 | MRED MLS |
| — | Last price change | $273,000 | MRED MLS |
| 3 May, 2018 | Listed for sale | $279,000 | MRED MLS |
| 31 Oct, 2019 | Sold | $280,000 | MRED MLS |
| 30 Sep, 2019 | Under contract | $280,000 | MRED MLS |
| 3 Sep, 2019 | Listed for sale | $280,000 | MRED MLS |
Room Specifics
Total Bedrooms: 5
Bedrooms Above Ground: 4
Bedrooms Below Ground: 1
Dimensions: —
Floor Type: Hardwood
Dimensions: —
Floor Type: Wood Laminate
Dimensions: —
Floor Type: Wood Laminate
Dimensions: —
Floor Type: —
Full Bathrooms: 4
Bathroom Amenities: Whirlpool,Full Body Spray Shower
Bathroom in Basement: 1
Rooms: Bedroom 5
Basement Description: Partially Finished,Exterior Access
Other Specifics
| 2 | |
| Brick/Mortar,Concrete Perimeter | |
| Asphalt,Side Drive | |
| Porch, Storms/Screens | |
| — | |
| 50 X 125 | |
| Finished | |
| Full | |
| Hardwood Floors, Wood Laminate Floors, First Floor Bedroom, In-Law Arrangement, First Floor Full Bath | |
| Range, Microwave, Dishwasher, Refrigerator, Disposal, Stainless Steel Appliance(s) | |
| Not in DB | |
| Pool, Sidewalks, Street Lights, Street Paved | |
| — | |
| — | |
| — |
Tax History
| Year | Property Taxes |
|---|---|
| 2018 | $2,909 |
| 2019 | $3,331 |
Contact Agent
Nearby Similar Homes
Nearby Sold Comparables
Contact Agent
Listing Provided By
Keller Williams Preferred Rlty

