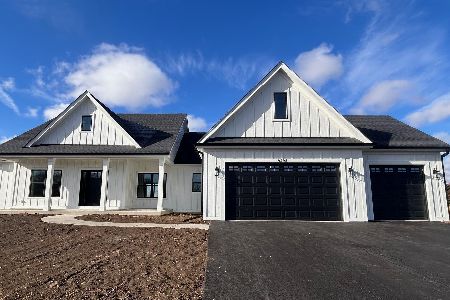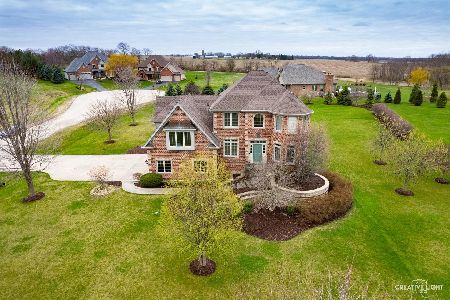9435 Zooks Nook Road, Newark, Illinois 60541
$525,000
|
Sold
|
|
| Status: | Closed |
| Sqft: | 6,272 |
| Cost/Sqft: | $87 |
| Beds: | 3 |
| Baths: | 5 |
| Year Built: | 2014 |
| Property Taxes: | $12,343 |
| Days On Market: | 2156 |
| Lot Size: | 0,98 |
Description
Exquisite Custom Built Brick & Stone Ranch nestled in highly sought after Estates of Millbrook, situated on 1 acre with gorgeous westerly sunsets, located in a cul-de-sac and professionally landscaped yard with in-ground heated pool and equipment! This meticulous home is ideal for everyday living and open floor concept great for entertaining! Kitchen boasts all stainless steel appliances, breakfast bar, cherry cabinetry, oak hardwood floors, granite counters with a breakfast room just off the kitchen. Main floor family room features wood burning fireplace and gorgeous views overlooking the pool and backyard. Sun/Florida Room is heated 10 x 21 with oak flooring with spectacular views. Main Floor Office features oak hardwood flooring, wainscot and Glass Pocket Doors; Master Bedroom features two walk-in closets: 7x10 & 8x6, gas Fireplace and an luxurious bathroom featuring a whirlpool, separate double shower with dual shower heads & dual sinks. 2nd & 3rd Main Floor Bedrooms feature a Jack n Jill Bathroom with dual sinks. Main Floor Laundry Room. Full Finished Basement features: 4th & 5th Bedrooms with Walk-In Closets, Full Bathroom with dual sinks PLUS half bathroom. Theatre Room with projector, 2nd Family Room with wood burning Fireplace, Game Room, Rec Room includes Pool Table ($3600 new) and Custom Dry Bar with two-piece marble top ($6,000 new), Exercise Room includes Bowflex machine, full gym with weights ($6,000 new). Custom Crown Moldings; Dramatic 10' Main Floor ceilings; Custom Tray Ceilings with in-direct lighting; oversized white base trim; 6-panel door/lever handles throughout; On-demand Water Heater; Dual Zone 90+ Eff. furnace; April Aire Humidifier; Air Cleaner; Two Sump Pumps with Back-up Batteries; Hydrogen Water Treatment System; Water Softener; 4-Car Heated Garage Includes Tandem garage with 12 ft ceilings and 8 ft overhead garage doors; Covered 20 x 24 patio; Aluminum Fencing around in-ground heated pool and includes equipment; Fall in Love with this Gorgeous, Peaceful Home! Great Schools! Stunning, Spacious, Bright and Welcoming! Nothing to do but Move-In!
Property Specifics
| Single Family | |
| — | |
| Ranch | |
| 2014 | |
| Full | |
| — | |
| No | |
| 0.98 |
| Kendall | |
| Estates Of Millbrook | |
| 300 / Annual | |
| Other | |
| Private Well | |
| Septic-Private | |
| 10649642 | |
| 0421376001 |
Nearby Schools
| NAME: | DISTRICT: | DISTANCE: | |
|---|---|---|---|
|
High School
Newark Community High School |
18 | Not in DB | |
Property History
| DATE: | EVENT: | PRICE: | SOURCE: |
|---|---|---|---|
| 11 May, 2020 | Sold | $525,000 | MRED MLS |
| 29 Mar, 2020 | Under contract | $545,000 | MRED MLS |
| 26 Feb, 2020 | Listed for sale | $545,000 | MRED MLS |
Room Specifics
Total Bedrooms: 5
Bedrooms Above Ground: 3
Bedrooms Below Ground: 2
Dimensions: —
Floor Type: Carpet
Dimensions: —
Floor Type: Carpet
Dimensions: —
Floor Type: Carpet
Dimensions: —
Floor Type: —
Full Bathrooms: 5
Bathroom Amenities: Whirlpool,Separate Shower,Double Sink,Double Shower
Bathroom in Basement: 1
Rooms: Bedroom 5,Office,Recreation Room,Game Room,Exercise Room,Theatre Room,Heated Sun Room,Family Room,Storage
Basement Description: Finished,Egress Window
Other Specifics
| 4 | |
| Concrete Perimeter | |
| Asphalt | |
| Patio, In Ground Pool, Storms/Screens | |
| Cul-De-Sac,Landscaped | |
| 66 X 300 X 241 X 337 | |
| Full,Unfinished | |
| Full | |
| Bar-Dry, Hardwood Floors, First Floor Bedroom, First Floor Laundry, First Floor Full Bath, Walk-In Closet(s) | |
| Range, Microwave, Dishwasher, Refrigerator, Washer, Dryer, Stainless Steel Appliance(s), Water Softener Owned, Other | |
| Not in DB | |
| — | |
| — | |
| — | |
| Wood Burning, Attached Fireplace Doors/Screen, Gas Log, Gas Starter |
Tax History
| Year | Property Taxes |
|---|---|
| 2020 | $12,343 |
Contact Agent
Nearby Sold Comparables
Contact Agent
Listing Provided By
Home Realty & Assoc





