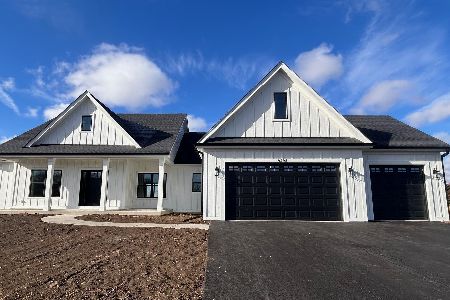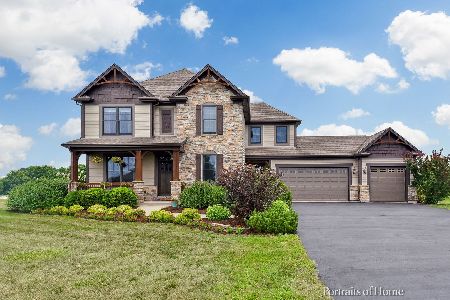15610 Prospect Hill, Newark, Illinois 60541
$540,000
|
Sold
|
|
| Status: | Closed |
| Sqft: | 2,606 |
| Cost/Sqft: | $211 |
| Beds: | 4 |
| Baths: | 5 |
| Year Built: | 2006 |
| Property Taxes: | $9,432 |
| Days On Market: | 672 |
| Lot Size: | 1,04 |
Description
Come and See this Beautiful Brick and Cedar, 2 Story, 4 Bedroom, 3 Full and 2 Half Bath Home. Move in Ready and very Well Maintained! 3 Car Garage Includes: Garage Cabinets, Professional Flooring, Insulated Doors, Electric Garage Opener, and Access Door. 1st Floor Includes an Office, Living Room, Separate Dining Room, Beautiful Wood Kitchen Cabinets with Roll out Pantry Shelves overlooking the Family Room with a Cozy Fireplace, and a view of the New Cedar and Composite Deck with wired Lighting and Pergola (2023) The 2nd level has a Large Great Room! Conveniently located Laundry Room! Enjoy the Primary Bedroom with Tray Ceiling and Walk in Closet, Primary Bath features a Water Closet, Walk in Shower, and Large Soaking Tub with Jets, Double Vanity and a Cathedral Ceiling. The Lookout Basement was recently Renovated in (2024) Be one of the first to Enjoy! Tons of Lighting, Brand New Carpet (2024), and New Half bath featuring Ceramic Tile and New Vanity(2024)! Nice Storage Area. April Aire, Iron Oxidizer, and Water Softener. New Roof (2023), New Water Heater (2023), New Furnace (2022), This home also includes an Ecobee Thermostat and 2 Ring Cameras and is on a spacious 1.04 Acre Lot!
Property Specifics
| Single Family | |
| — | |
| — | |
| 2006 | |
| — | |
| — | |
| No | |
| 1.04 |
| Kendall | |
| Estates Of Millbrook | |
| 350 / Annual | |
| — | |
| — | |
| — | |
| 11984012 | |
| 0421127008 |
Nearby Schools
| NAME: | DISTRICT: | DISTANCE: | |
|---|---|---|---|
|
High School
Newark Community High School |
18 | Not in DB | |
Property History
| DATE: | EVENT: | PRICE: | SOURCE: |
|---|---|---|---|
| 28 Jun, 2024 | Sold | $540,000 | MRED MLS |
| 16 Apr, 2024 | Under contract | $550,000 | MRED MLS |
| 21 Mar, 2024 | Listed for sale | $550,000 | MRED MLS |
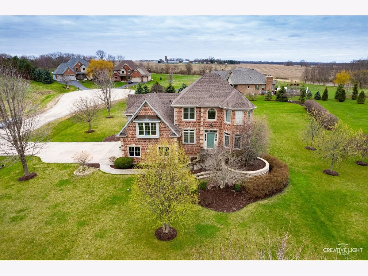
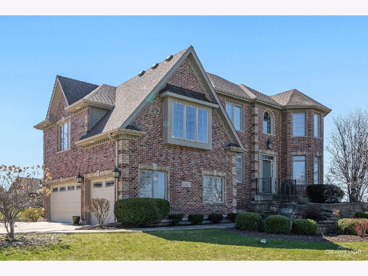
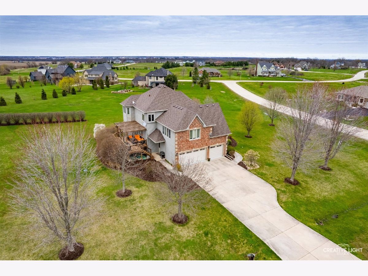
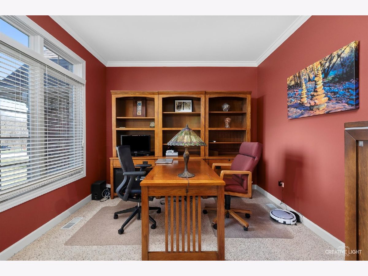
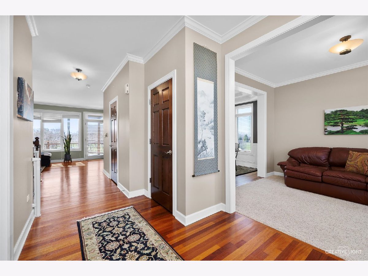
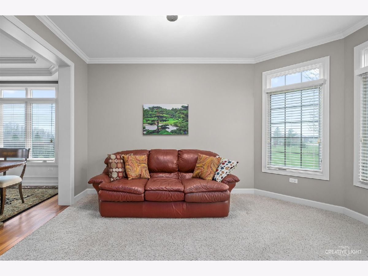
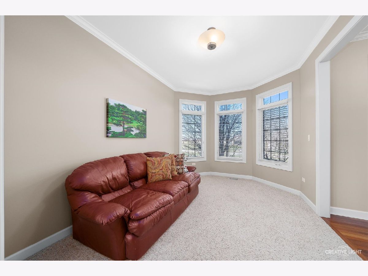
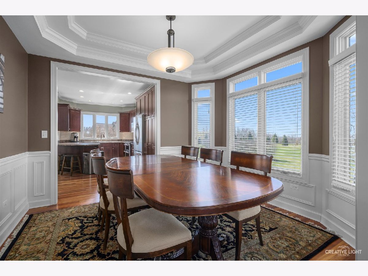
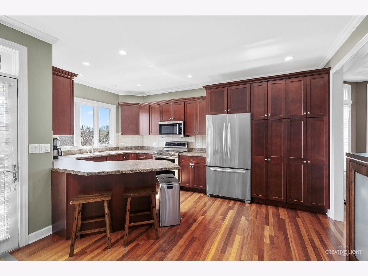
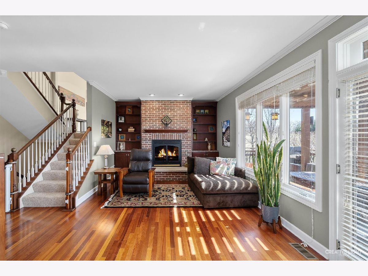
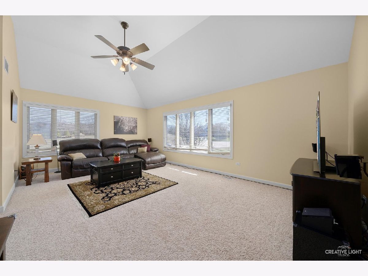
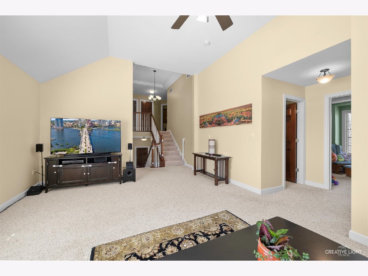
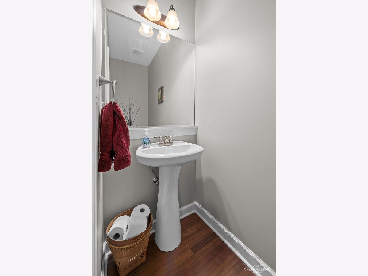
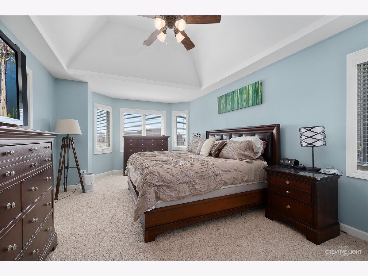
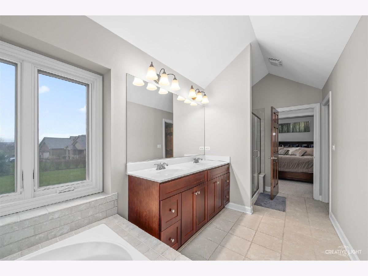
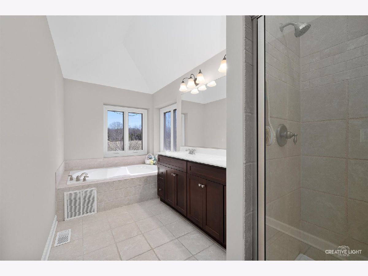
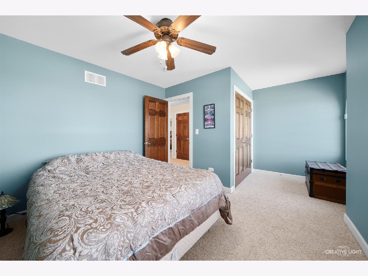
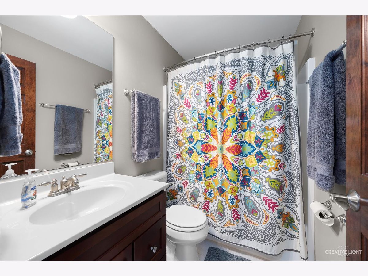
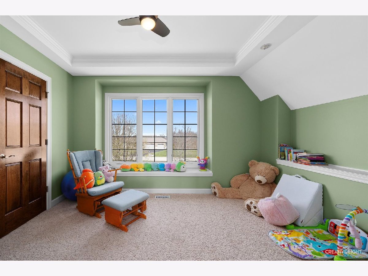
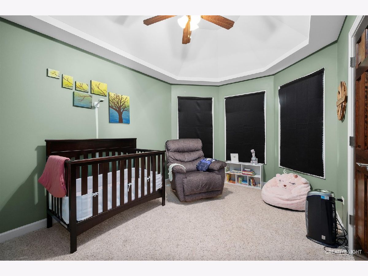
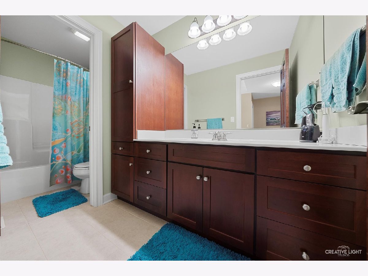
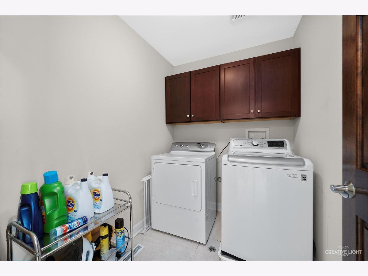
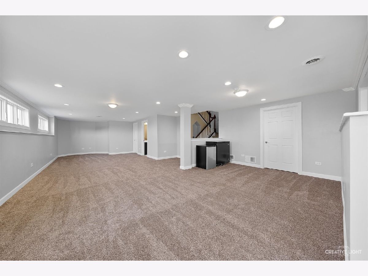
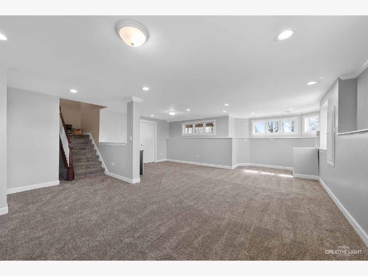
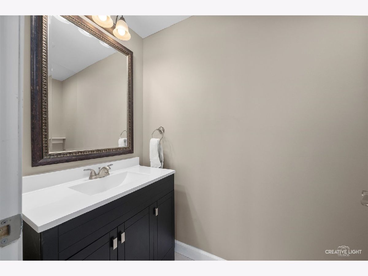
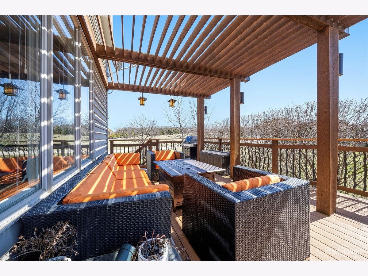
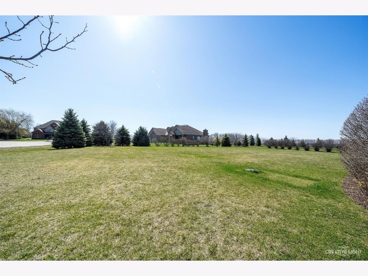
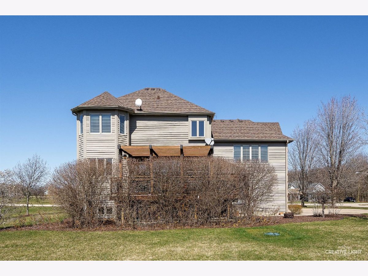
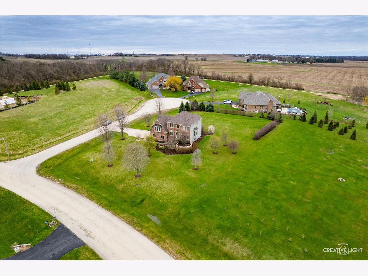
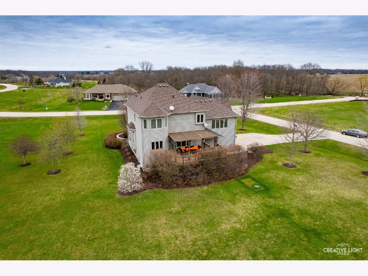
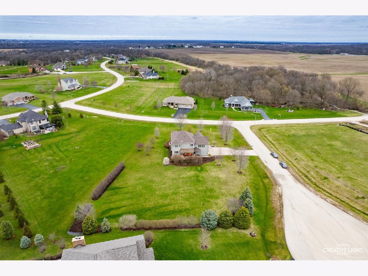
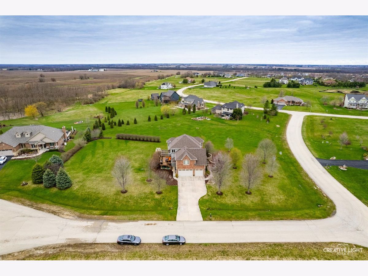
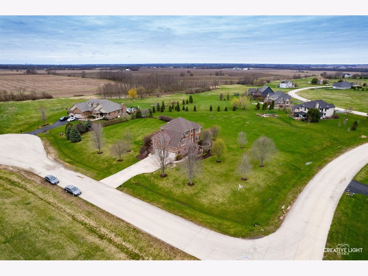
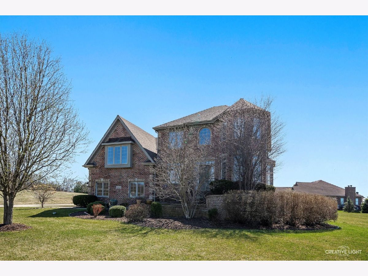
Room Specifics
Total Bedrooms: 4
Bedrooms Above Ground: 4
Bedrooms Below Ground: 0
Dimensions: —
Floor Type: —
Dimensions: —
Floor Type: —
Dimensions: —
Floor Type: —
Full Bathrooms: 5
Bathroom Amenities: Whirlpool,Separate Shower,Double Sink,Soaking Tub
Bathroom in Basement: 1
Rooms: —
Basement Description: Finished,Lookout
Other Specifics
| 3 | |
| — | |
| Concrete | |
| — | |
| — | |
| 187 X 305 | |
| — | |
| — | |
| — | |
| — | |
| Not in DB | |
| — | |
| — | |
| — | |
| — |
Tax History
| Year | Property Taxes |
|---|---|
| 2024 | $9,432 |
Contact Agent
Nearby Sold Comparables
Contact Agent
Listing Provided By
Kettley & Co. Inc. - Yorkville

