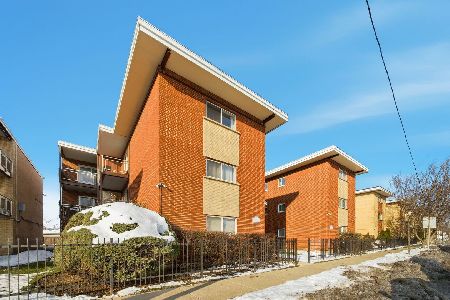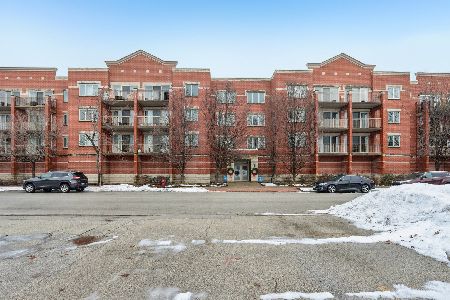9436 Kelvin Lane, Schiller Park, Illinois 60176
$128,000
|
Sold
|
|
| Status: | Closed |
| Sqft: | 850 |
| Cost/Sqft: | $159 |
| Beds: | 2 |
| Baths: | 1 |
| Year Built: | 1965 |
| Property Taxes: | $3,817 |
| Days On Market: | 1941 |
| Lot Size: | 0,00 |
Description
COMMUTER SPECIAL! Great access to all major highways and Ohare Airport. Less than 1 mile to the Rosemont Entertainment District! Totally updated and tastefully decorated 1st floor unit (not ground level) with approximately 850sf consisting of 4 rooms, 2 bedrooms and 1 bath; Hardwood floors in living room and bedrooms, vinyl laminate floor in kitchen; Kitchen has oak cabinets granite counter tops with stainless steel stove, refrigerator, dishwasher and microwave; One(1) of the few buildings in the complex that has central air conditioning! The gas forced air furnace and central air conditioning are brand new with a 5 year transferable warranty; The hot water tank is 2 years old; In unit washer and dryer are less than 2 years old; Two(2) off street parking spaces plus visitor parking; Doors and windows have been sound proofed; Outdoor private deck; Amenities include outdoor pool, fitness room,party room and storage; Great opportunity! Take advantage of the low interest rates and own for less than renting!
Property Specifics
| Condos/Townhomes | |
| 2 | |
| — | |
| 1965 | |
| None | |
| — | |
| No | |
| — |
| Cook | |
| — | |
| 224 / Monthly | |
| Water,Insurance,Exercise Facilities,Pool,Exterior Maintenance,Lawn Care,Scavenger,Snow Removal | |
| Lake Michigan,Public | |
| Public Sewer | |
| 10880992 | |
| 12103120371039 |
Property History
| DATE: | EVENT: | PRICE: | SOURCE: |
|---|---|---|---|
| 28 Jun, 2013 | Sold | $55,500 | MRED MLS |
| 30 May, 2013 | Under contract | $59,900 | MRED MLS |
| — | Last price change | $64,900 | MRED MLS |
| 16 Apr, 2013 | Listed for sale | $64,900 | MRED MLS |
| 30 Nov, 2020 | Sold | $128,000 | MRED MLS |
| 11 Oct, 2020 | Under contract | $135,000 | MRED MLS |
| 24 Sep, 2020 | Listed for sale | $135,000 | MRED MLS |
| 3 Nov, 2025 | Sold | $135,000 | MRED MLS |
| 17 Oct, 2025 | Under contract | $139,900 | MRED MLS |
| 6 Oct, 2025 | Listed for sale | $139,900 | MRED MLS |
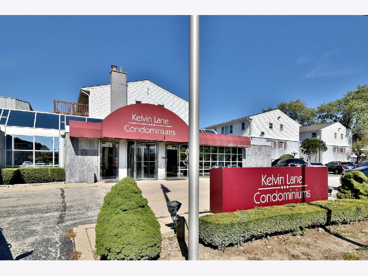
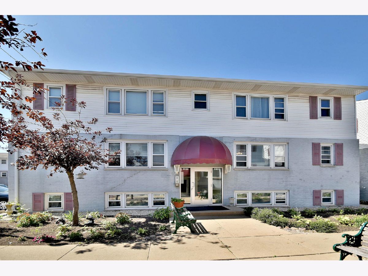
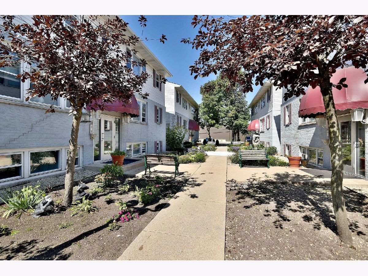
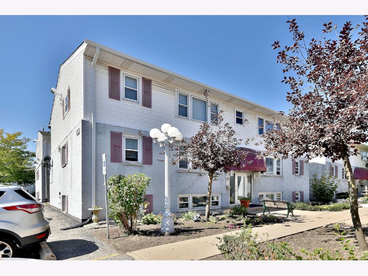
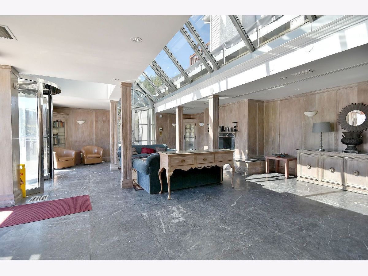
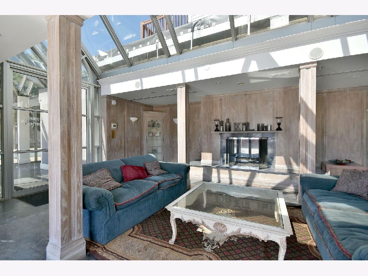
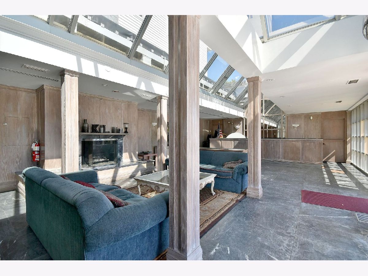
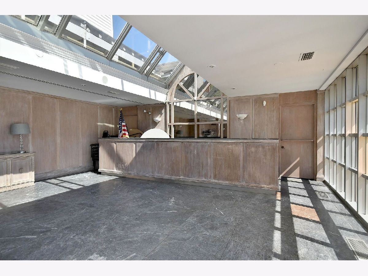
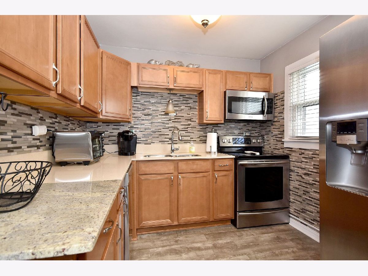
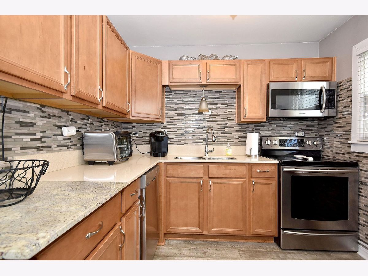
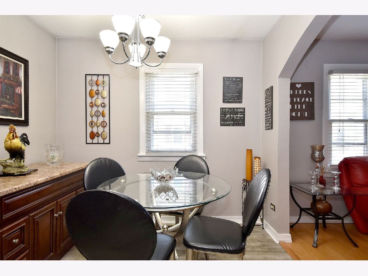
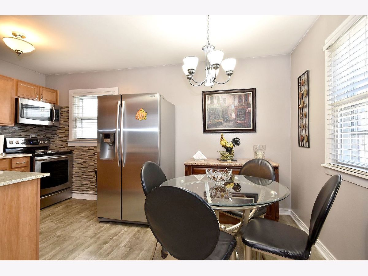
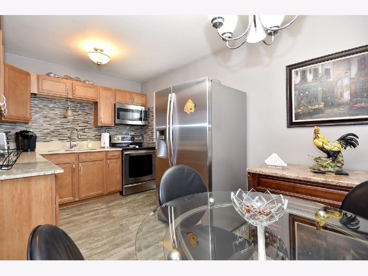
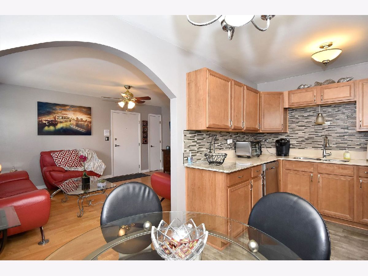
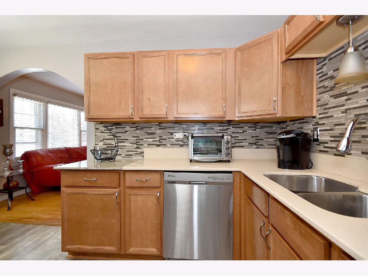
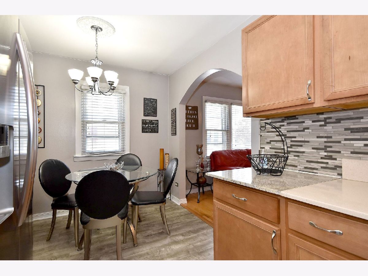
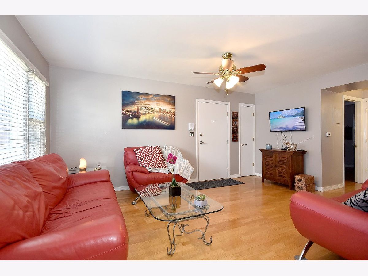
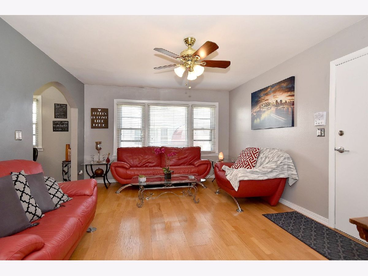
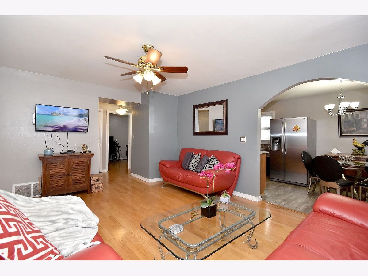
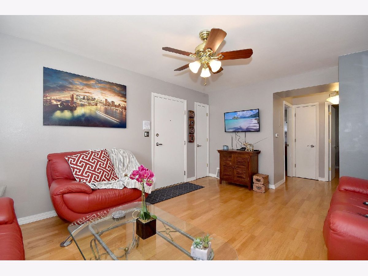
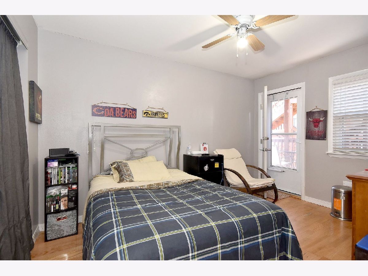
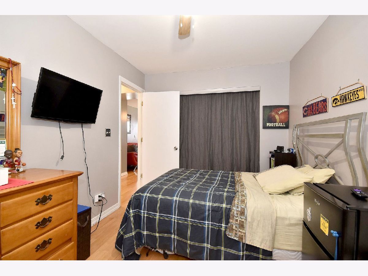
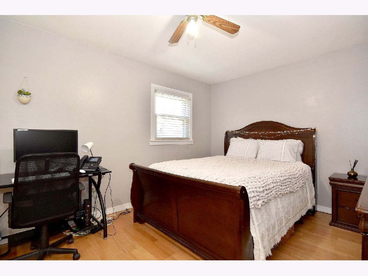
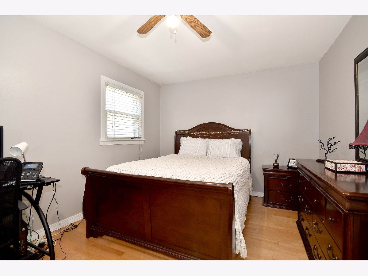
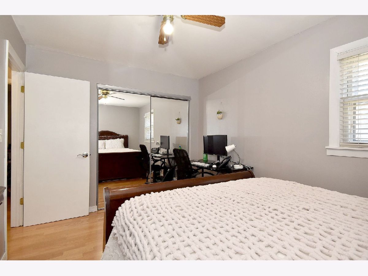
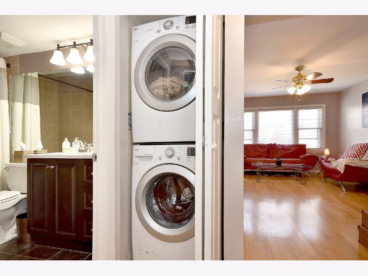
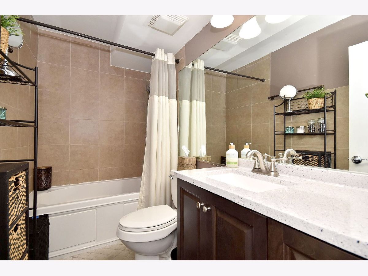
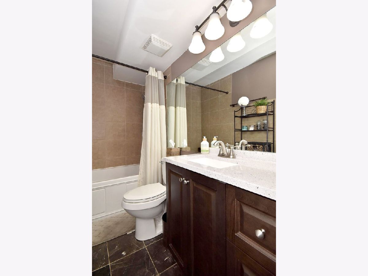
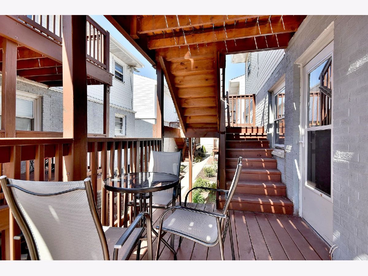
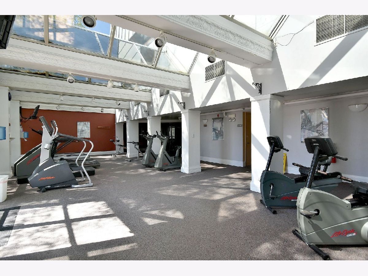
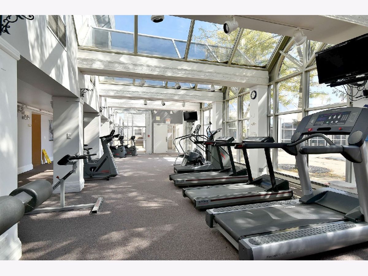
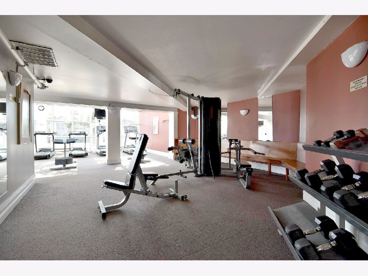
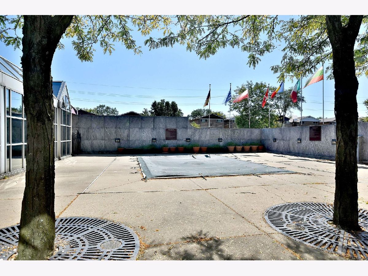
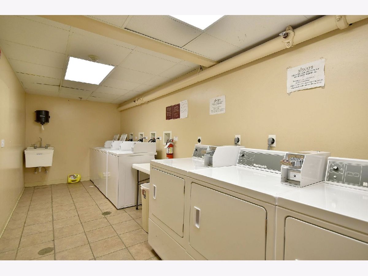
Room Specifics
Total Bedrooms: 2
Bedrooms Above Ground: 2
Bedrooms Below Ground: 0
Dimensions: —
Floor Type: Hardwood
Full Bathrooms: 1
Bathroom Amenities: Whirlpool
Bathroom in Basement: —
Rooms: No additional rooms
Basement Description: None
Other Specifics
| — | |
| Concrete Perimeter | |
| — | |
| Deck, Storms/Screens | |
| Common Grounds,Streetlights | |
| COMMON | |
| — | |
| None | |
| Hardwood Floors, Laundry Hook-Up in Unit, Storage, Some Wood Floors, Granite Counters, Health Facilities | |
| Range, Microwave, Dishwasher, Refrigerator, Washer, Dryer | |
| Not in DB | |
| — | |
| — | |
| — | |
| — |
Tax History
| Year | Property Taxes |
|---|---|
| 2013 | $2,624 |
| 2020 | $3,817 |
| 2025 | $3,134 |
Contact Agent
Nearby Similar Homes
Nearby Sold Comparables
Contact Agent
Listing Provided By
Troy Realty Ltd

