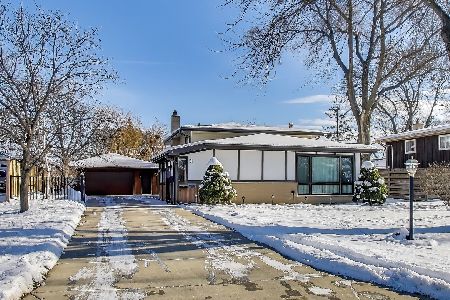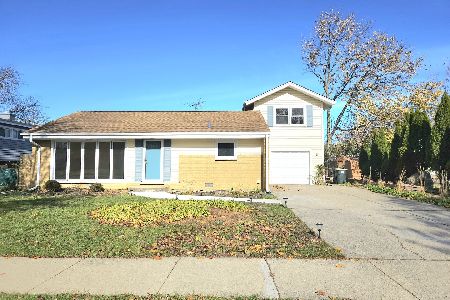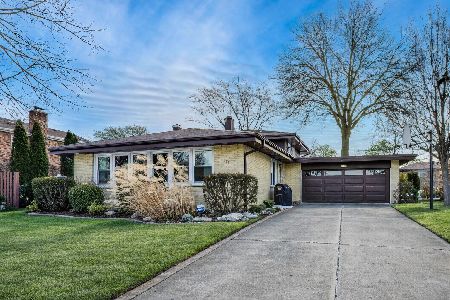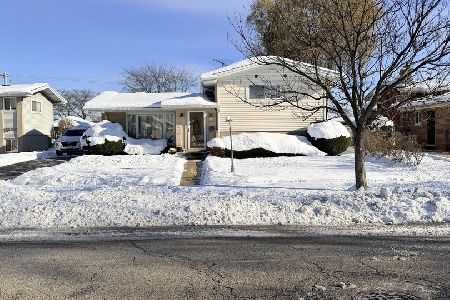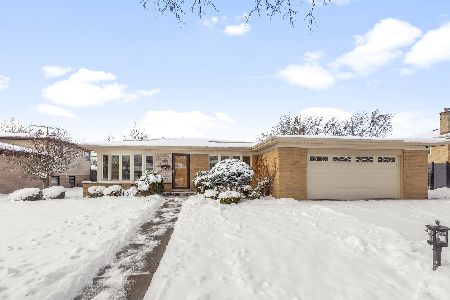9436 Overhill Avenue, Morton Grove, Illinois 60053
$302,500
|
Sold
|
|
| Status: | Closed |
| Sqft: | 1,245 |
| Cost/Sqft: | $245 |
| Beds: | 3 |
| Baths: | 3 |
| Year Built: | 1959 |
| Property Taxes: | $6,520 |
| Days On Market: | 2223 |
| Lot Size: | 0,18 |
Description
3 bedroom 2 1/2 bathroom brick ranch home in District 63 very close to schools, parks & Aquatic Center. Wonderfully maintained w/ hardwood floors throughout. Kitchen has newer SS appliances, granite counters & space for a table. Large main floor family room has lovely bay window with newer windows and blinds. Dining room has sliding glass doors leading out to a massive deck overlooking the landscaped yard and 3 nice sized bedrooms with 1 1/2 baths located on the main floor. The basement features large rec area, full bathroom, office which could easily be converted into a 4th bedroom, nice size storage room and a fun Bavarian themed wet bar with room for 6 stools. Recent updates include new electrical panel 2016, New washer and Dryer 2019, New sump pump 2017, New basement bathroom 2016, New refrigerator 2015, New water heater 2016. 2-1/2 car garage, large private yard
Property Specifics
| Single Family | |
| — | |
| Ranch | |
| 1959 | |
| Full | |
| — | |
| No | |
| 0.18 |
| Cook | |
| — | |
| 0 / Not Applicable | |
| None | |
| Public | |
| Public Sewer | |
| 10590627 | |
| 09131070320000 |
Nearby Schools
| NAME: | DISTRICT: | DISTANCE: | |
|---|---|---|---|
|
Grade School
Melzer School |
63 | — | |
|
Middle School
Gemini Junior High School |
63 | Not in DB | |
|
High School
Maine East High School |
207 | Not in DB | |
Property History
| DATE: | EVENT: | PRICE: | SOURCE: |
|---|---|---|---|
| 28 Apr, 2015 | Sold | $253,000 | MRED MLS |
| 20 Mar, 2015 | Under contract | $230,000 | MRED MLS |
| 18 Mar, 2015 | Listed for sale | $230,000 | MRED MLS |
| 7 Feb, 2020 | Sold | $302,500 | MRED MLS |
| 17 Dec, 2019 | Under contract | $305,000 | MRED MLS |
| 11 Dec, 2019 | Listed for sale | $305,000 | MRED MLS |
Room Specifics
Total Bedrooms: 3
Bedrooms Above Ground: 3
Bedrooms Below Ground: 0
Dimensions: —
Floor Type: Hardwood
Dimensions: —
Floor Type: Hardwood
Full Bathrooms: 3
Bathroom Amenities: —
Bathroom in Basement: 1
Rooms: Office,Foyer
Basement Description: Finished
Other Specifics
| 2.5 | |
| — | |
| Concrete | |
| — | |
| — | |
| 60X130 | |
| — | |
| — | |
| Bar-Wet, Hardwood Floors, First Floor Bedroom, First Floor Full Bath | |
| Range, Dishwasher, Refrigerator, Washer, Dryer, Disposal, Stainless Steel Appliance(s) | |
| Not in DB | |
| — | |
| — | |
| — | |
| — |
Tax History
| Year | Property Taxes |
|---|---|
| 2015 | $2,513 |
| 2020 | $6,520 |
Contact Agent
Nearby Similar Homes
Nearby Sold Comparables
Contact Agent
Listing Provided By
@properties

