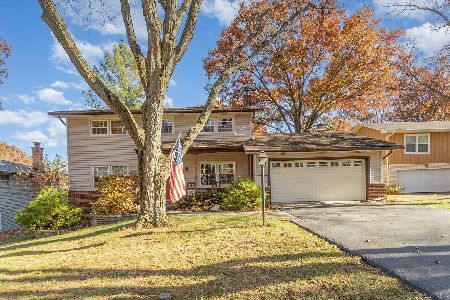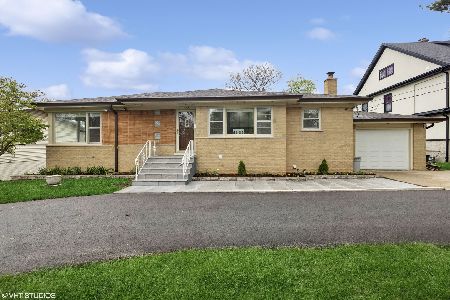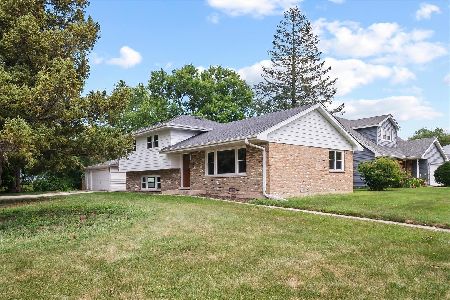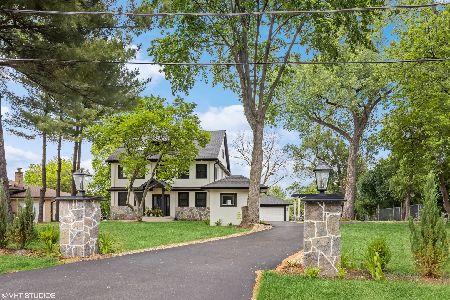944 Clyde Avenue, Downers Grove, Illinois 60516
$1,020,000
|
Sold
|
|
| Status: | Closed |
| Sqft: | 5,977 |
| Cost/Sqft: | $166 |
| Beds: | 4 |
| Baths: | 5 |
| Year Built: | 2003 |
| Property Taxes: | $15,193 |
| Days On Market: | 1368 |
| Lot Size: | 0,00 |
Description
Designer Showcase is no exaggeration...you've got to see it to believe it! No expense spared or detail missed, from the Show Stopper ensuite Bathroom, to the Entertainer's Dream basement (WOW!), to the hand-chosen light fixtures & custom cabinetry throughout...this is a home that will knock your socks off! Imagine your guests cozied up to the wrap-around Bar, or enjoying a wine tasting with a few bottles chosen from your custom wine wall and candlelit accent wall. Add a dedicated pool table area and expansive Family Room to watch the game, and your home becomes THE spot for gatherings! The main level is just as spectacular with transom windows for extra light, 9 ft ceilings (higher in many areas), a gorgeous Kitchen, spacious living areas with cozy built-ins, tray ceilings, windows-galore, custom millwork and a double staircase. All the Bedrooms and Bonus Room (perfect for playroom or craft room) are located on the second level. Talk about convenience - one Guest Bedroom has an en-suite bath and two bedrooms share a connected bath. The Primary Bedroom Suite is sure to impress with Walk-in closets and plenty of room to relax. And speaking of relaxation...a primary bath worthy of a professional Spa awaits! A soaking tub, walk-in shower, stunning tile (including luxury 2x4 ft floor tile), and custom vanity will make you feel like you're on vacation! Many new mechanicals and appliances plus a whole-house sound system (11 speakers in the basement alone) add so much value. Almost 6,000 square ft of finished living space plus a 4 Car tandem Garage with 11-ft ceilings (room for car lift)! And that's just the inside. Mature perennials and leafy trees give you just the right amount of privacy to enjoy beverages and grilling on the Patio. You can't beat the location! Steps to Ebersold Park, walk to shopping, all-three schools (including a 10-/10 GreatSchools-rated elementary), even more parks and the YMCA. Truly one-of-a-kind and a must-see!
Property Specifics
| Single Family | |
| — | |
| — | |
| 2003 | |
| — | |
| — | |
| No | |
| — |
| Du Page | |
| — | |
| — / Not Applicable | |
| — | |
| — | |
| — | |
| 11370344 | |
| 0917311008 |
Nearby Schools
| NAME: | DISTRICT: | DISTANCE: | |
|---|---|---|---|
|
Grade School
Fairmount Elementary School |
58 | — | |
|
Middle School
O Neill Middle School |
58 | Not in DB | |
|
High School
South High School |
99 | Not in DB | |
Property History
| DATE: | EVENT: | PRICE: | SOURCE: |
|---|---|---|---|
| 21 Jun, 2022 | Sold | $1,020,000 | MRED MLS |
| 24 Apr, 2022 | Under contract | $995,000 | MRED MLS |
| 20 Apr, 2022 | Listed for sale | $995,000 | MRED MLS |
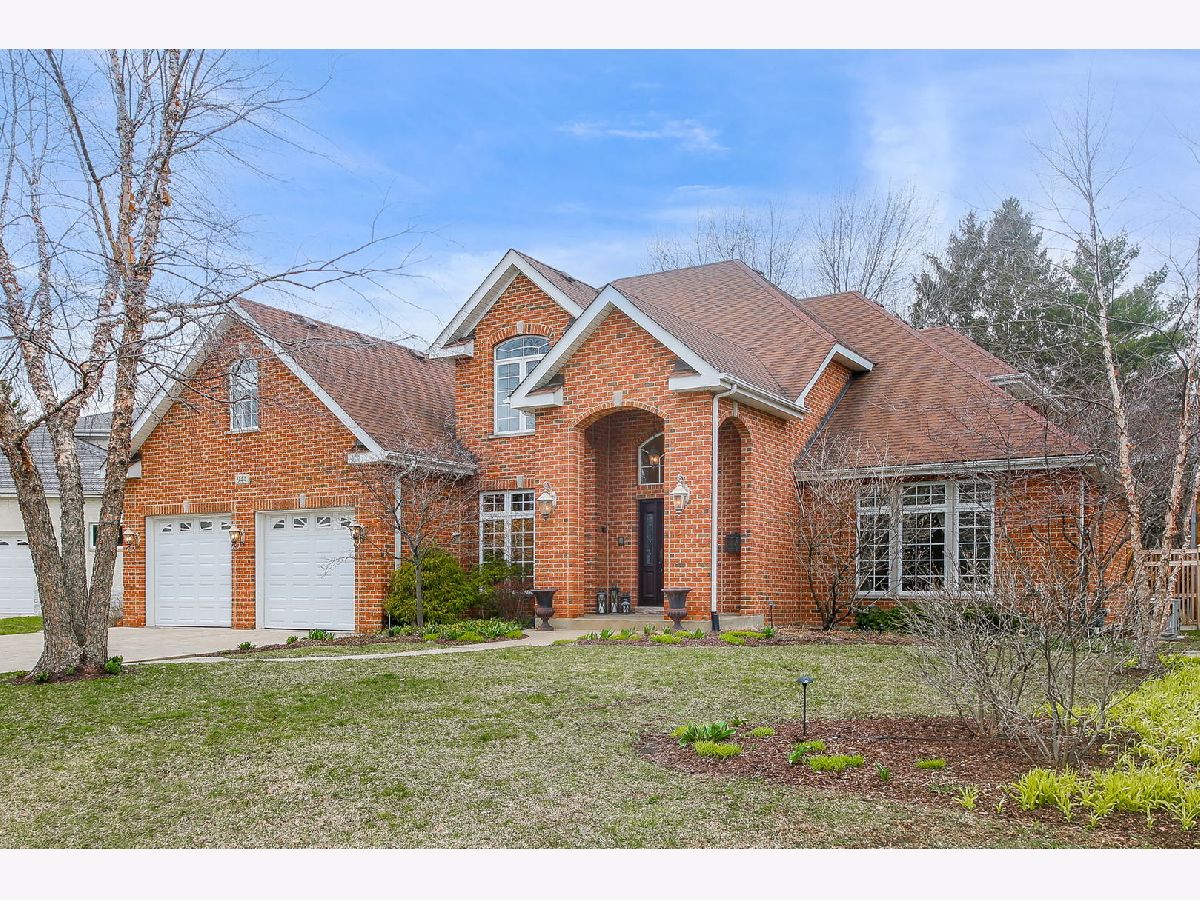
Room Specifics
Total Bedrooms: 4
Bedrooms Above Ground: 4
Bedrooms Below Ground: 0
Dimensions: —
Floor Type: —
Dimensions: —
Floor Type: —
Dimensions: —
Floor Type: —
Full Bathrooms: 5
Bathroom Amenities: Whirlpool,Double Sink
Bathroom in Basement: 1
Rooms: —
Basement Description: Finished
Other Specifics
| 4 | |
| — | |
| — | |
| — | |
| — | |
| 75X147 | |
| — | |
| — | |
| — | |
| — | |
| Not in DB | |
| — | |
| — | |
| — | |
| — |
Tax History
| Year | Property Taxes |
|---|---|
| 2022 | $15,193 |
Contact Agent
Nearby Similar Homes
Nearby Sold Comparables
Contact Agent
Listing Provided By
Berkshire Hathaway HomeServices Chicago



