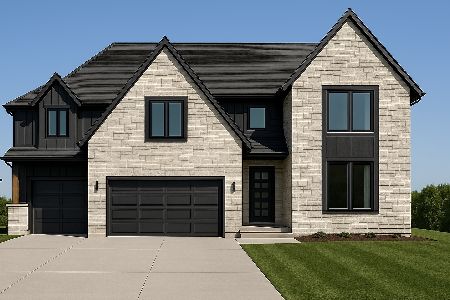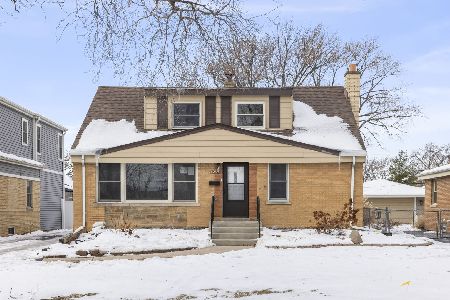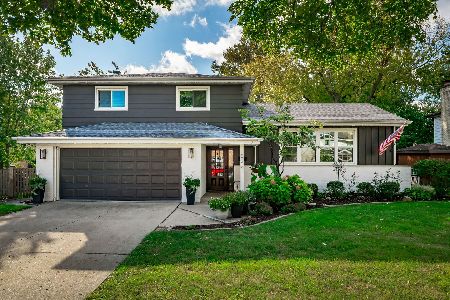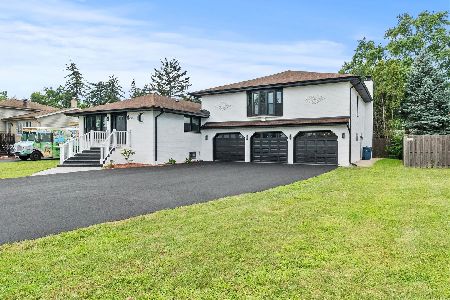944 Fern Avenue, Elmhurst, Illinois 60126
$940,000
|
Sold
|
|
| Status: | Closed |
| Sqft: | 5,333 |
| Cost/Sqft: | $183 |
| Beds: | 5 |
| Baths: | 4 |
| Year Built: | 1999 |
| Property Taxes: | $15,926 |
| Days On Market: | 340 |
| Lot Size: | 0,19 |
Description
This stunning home, originally built by McKenna Builders and transformed in 2025 by the renowned Island Construction, offers over 5,000 square feet of luxury and practicality. Located in Elmhurst, within the awardwinning Elmhurst School District 205 and just a short walk to Butterfield Park, this property is designed for today's lifestyle. The extensive 2025 remodel includes an extensive interior refresh with updated paint throughout the walls, ceilings, closets, trim, and doors. New carpeting has been installed throughout the entire house. Hardwood floors and the staircase have been meticulously refinished and stained, enhancing the home's elegance. The kitchen, butler pantry, and bathrooms feature new countertops, and sinks. Cabinetry throughout the home has been repainted, complemented by new mirrors in the primary and second-floor hall baths, and newly painted exterior trim. Additionally, the garage floor has been finished with durable epoxy, adding a sleek and functional touch. At the heart of the home is a spacious kitchen with a butler's pantry, a large island with seating for four to five, and a bright breakfast area. Upstairs, discover five generous bedrooms, a versatile loft space, and custom millwork throughout. Uncommon for the area, the home also boasts a sunlit four-season room addition for year-round enjoyment. The finished basement adds significant living space with an expansive rec area, a full bathroom, a flexible multi-purpose room, and ample storage. Outdoors, enjoy a 165-foot-deep partially fenced yard and a beautifully designed paver brick patio. Don't miss the opportunity to tour this extraordinary property!
Property Specifics
| Single Family | |
| — | |
| — | |
| 1999 | |
| — | |
| — | |
| No | |
| 0.19 |
| — | |
| — | |
| 0 / Not Applicable | |
| — | |
| — | |
| — | |
| 12290173 | |
| 0613216016 |
Nearby Schools
| NAME: | DISTRICT: | DISTANCE: | |
|---|---|---|---|
|
Grade School
Edison Elementary School |
205 | — | |
|
Middle School
Bryan Middle School |
205 | Not in DB | |
|
High School
York Community High School |
205 | Not in DB | |
Property History
| DATE: | EVENT: | PRICE: | SOURCE: |
|---|---|---|---|
| 7 Jun, 2010 | Sold | $555,000 | MRED MLS |
| 8 Apr, 2010 | Under contract | $599,900 | MRED MLS |
| — | Last price change | $609,900 | MRED MLS |
| 15 Sep, 2009 | Listed for sale | $639,900 | MRED MLS |
| 31 Mar, 2025 | Sold | $940,000 | MRED MLS |
| 17 Mar, 2025 | Under contract | $975,000 | MRED MLS |
| 13 Feb, 2025 | Listed for sale | $975,000 | MRED MLS |
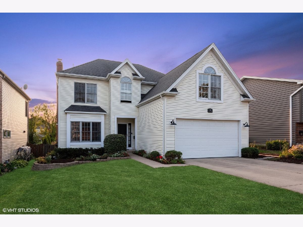
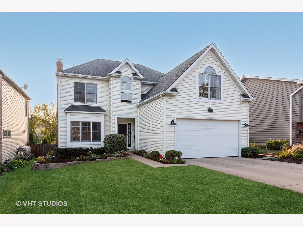
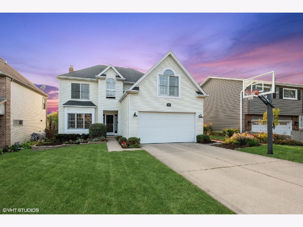
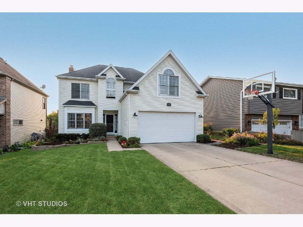
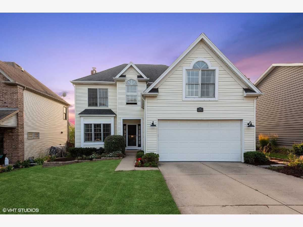
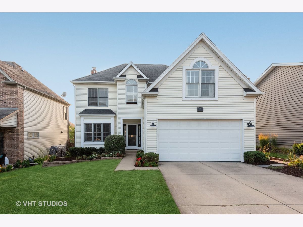
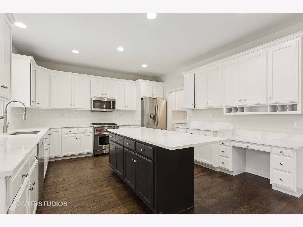
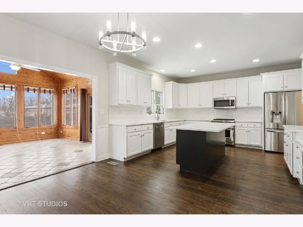
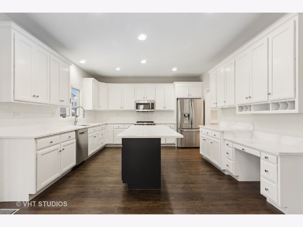
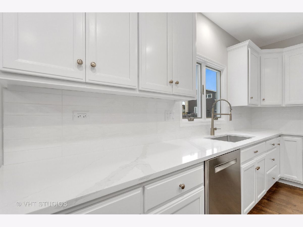
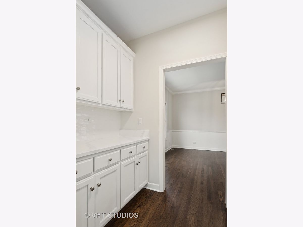
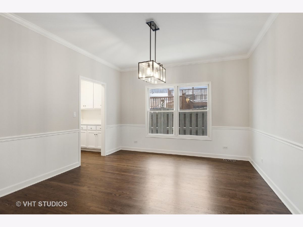
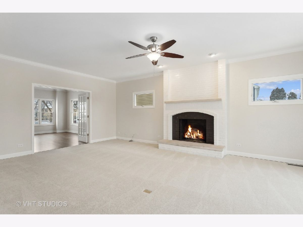
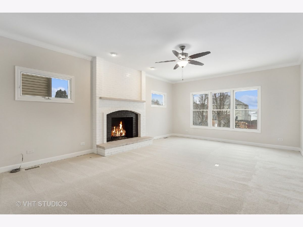
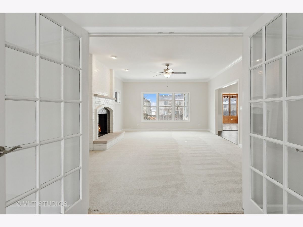
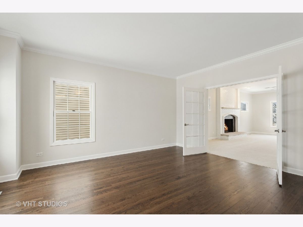
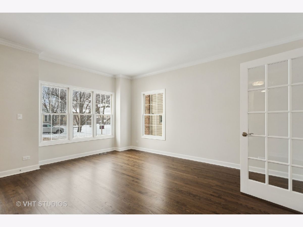
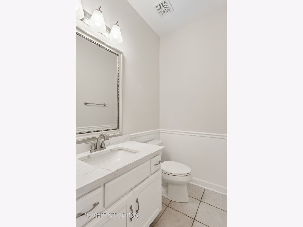
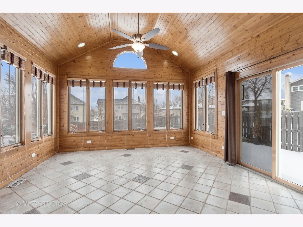
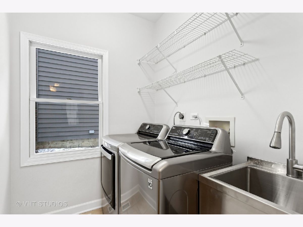
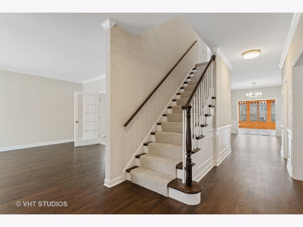
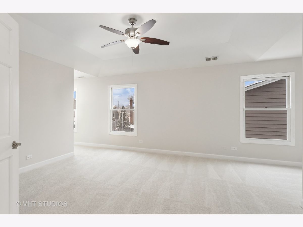
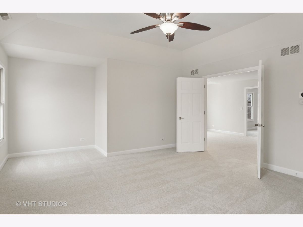
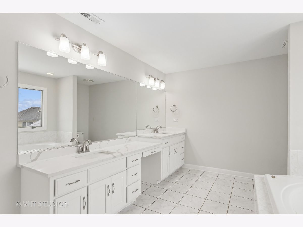
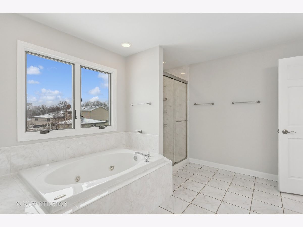
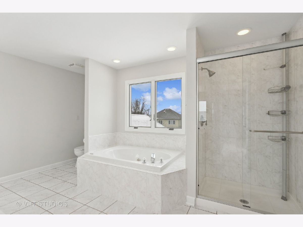
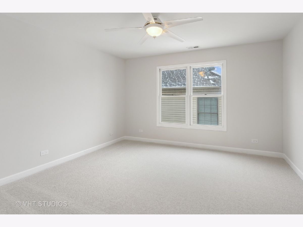
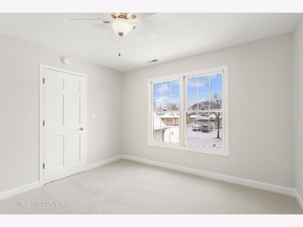
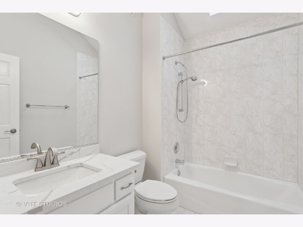
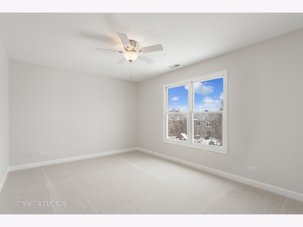
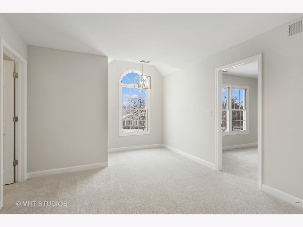
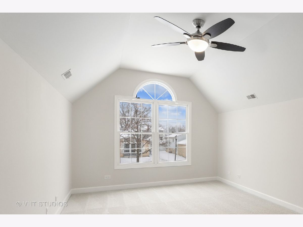
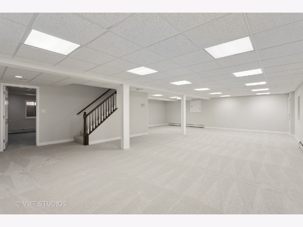
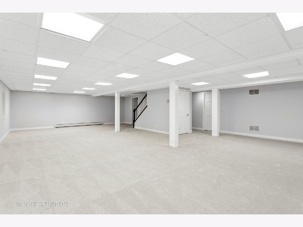
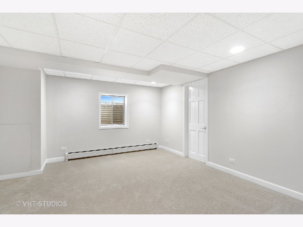
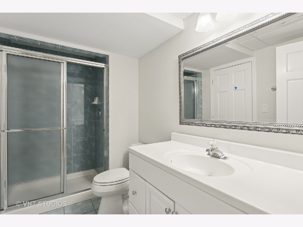
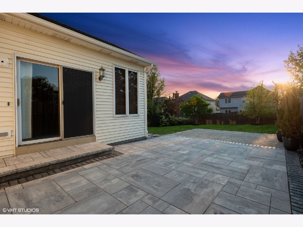
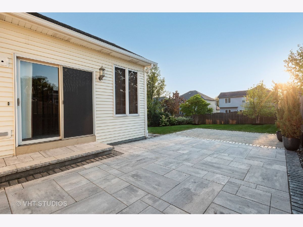
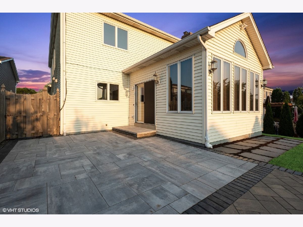
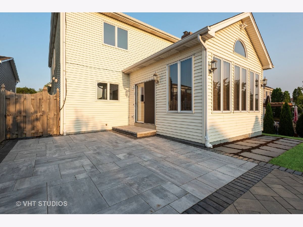
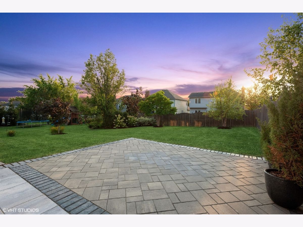
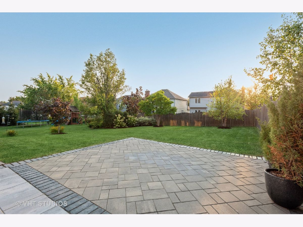
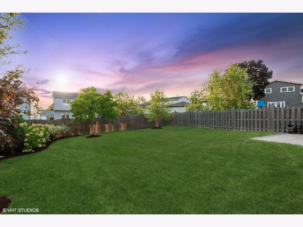
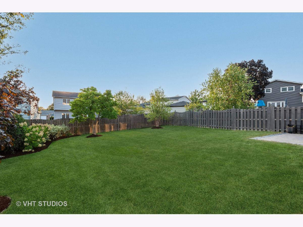
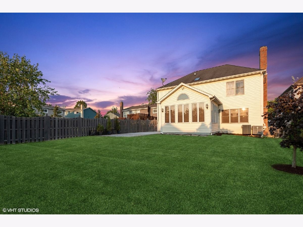
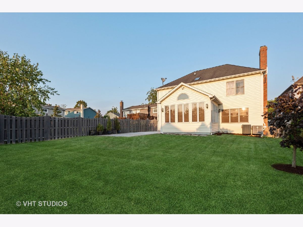
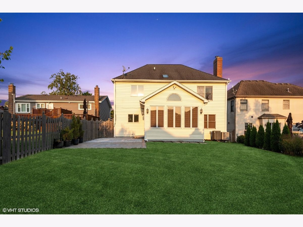
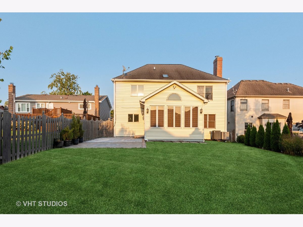
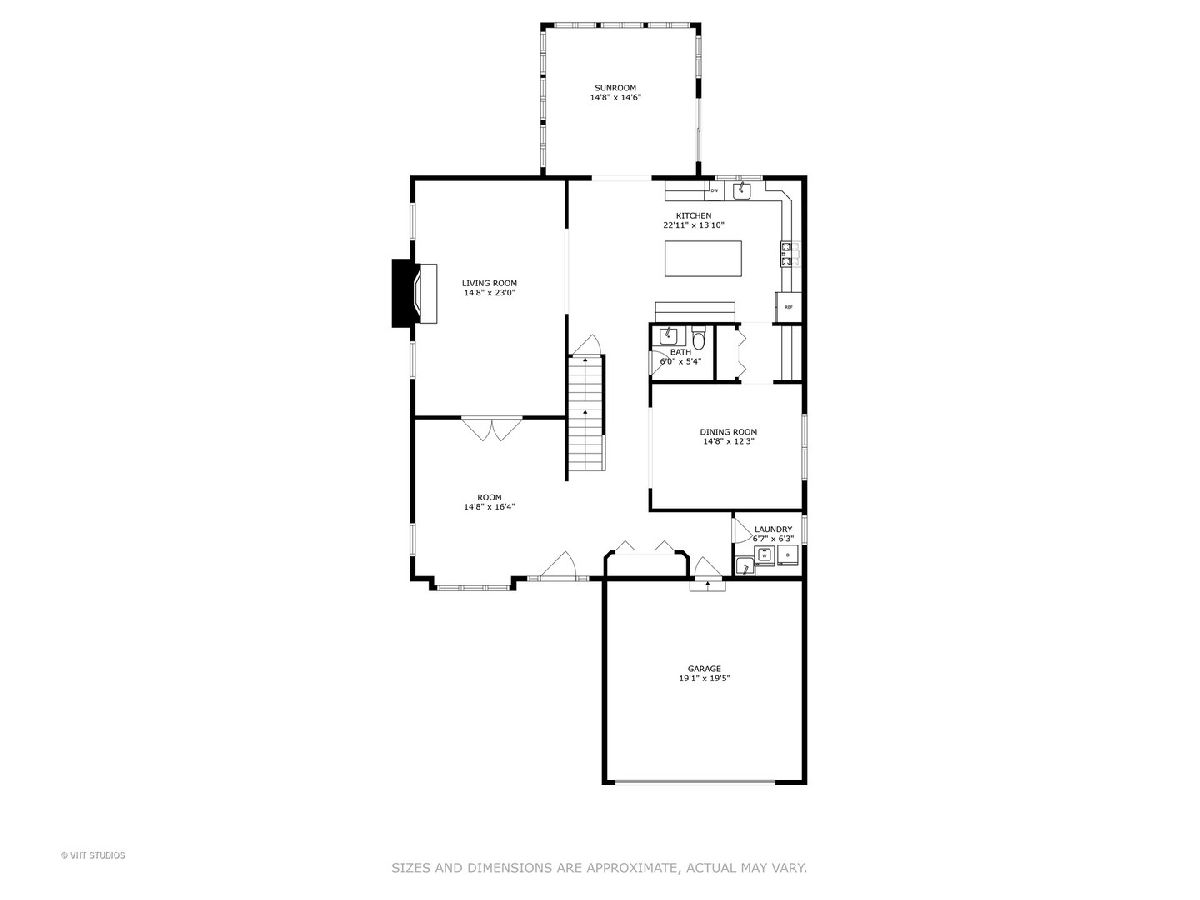
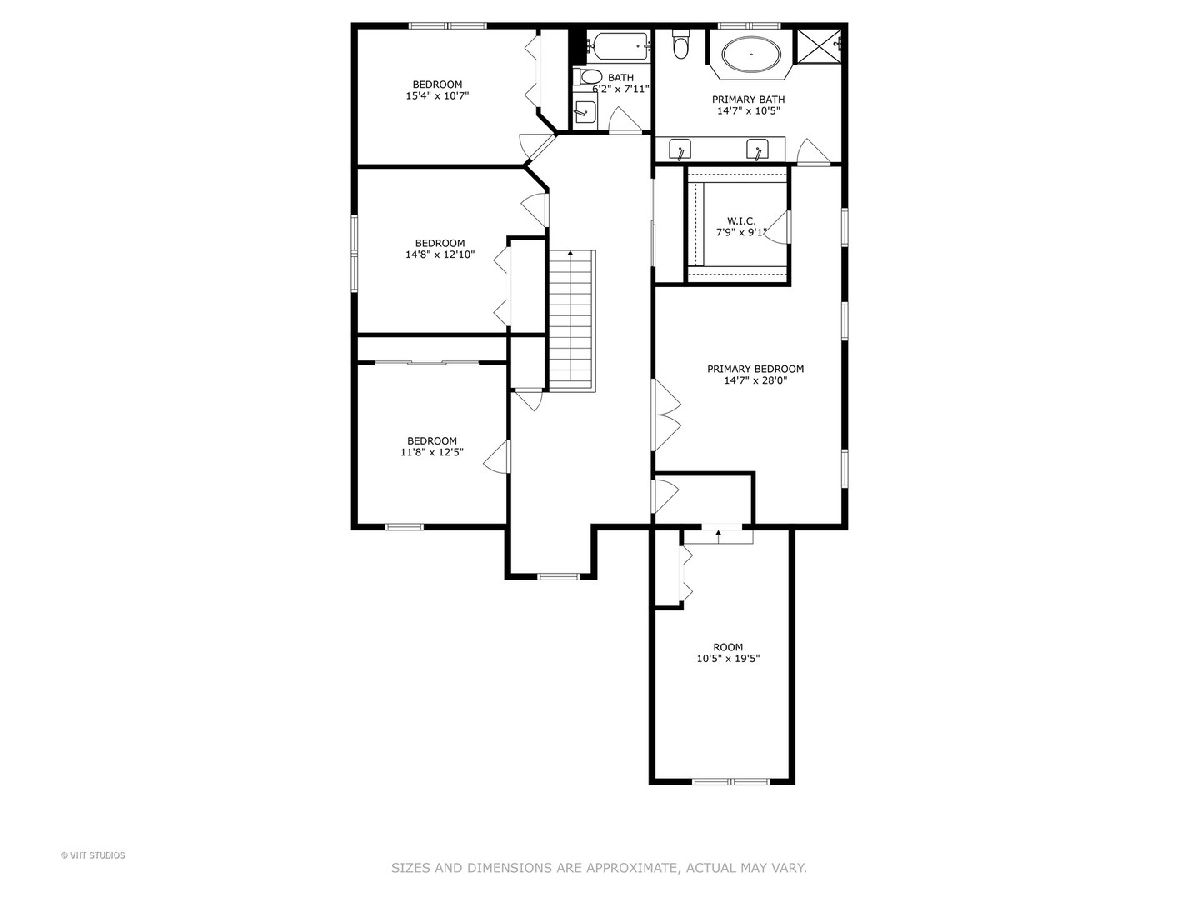
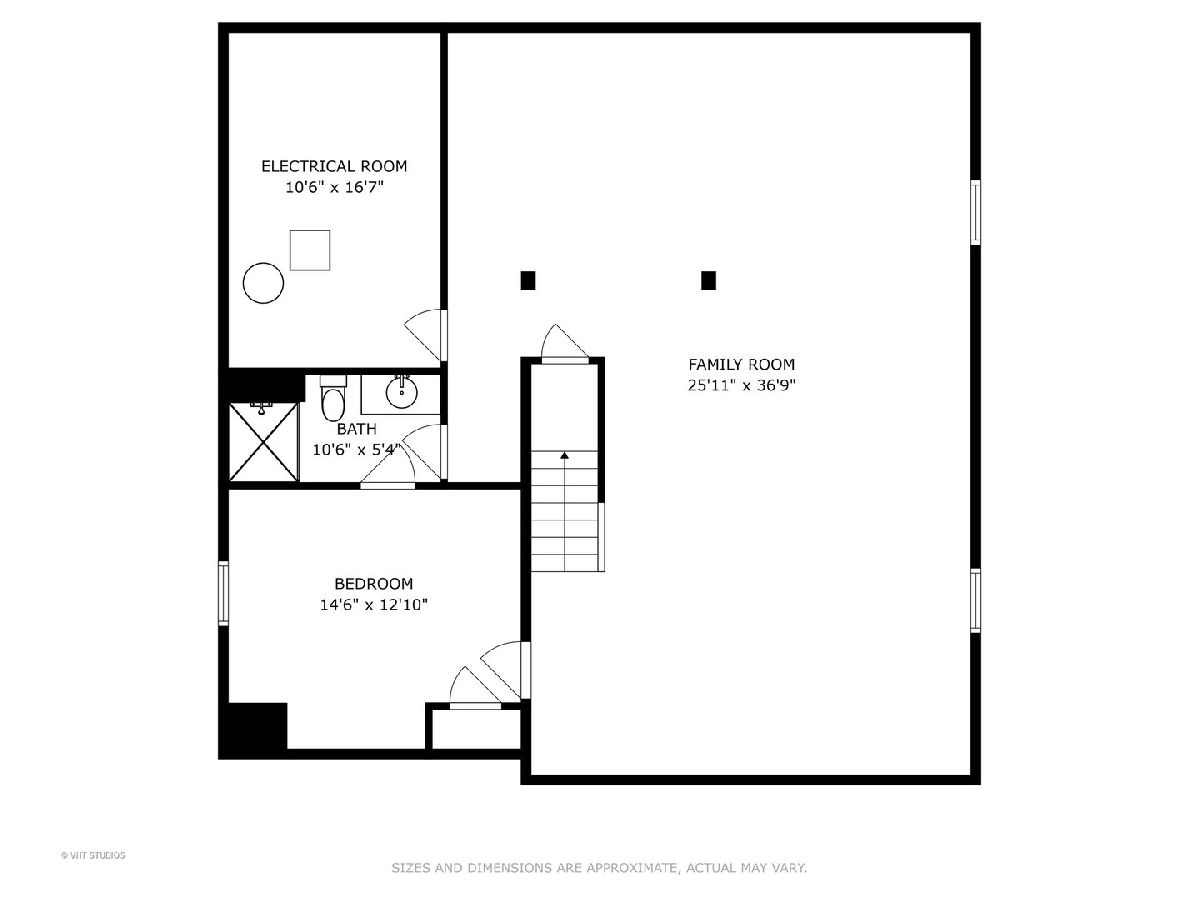
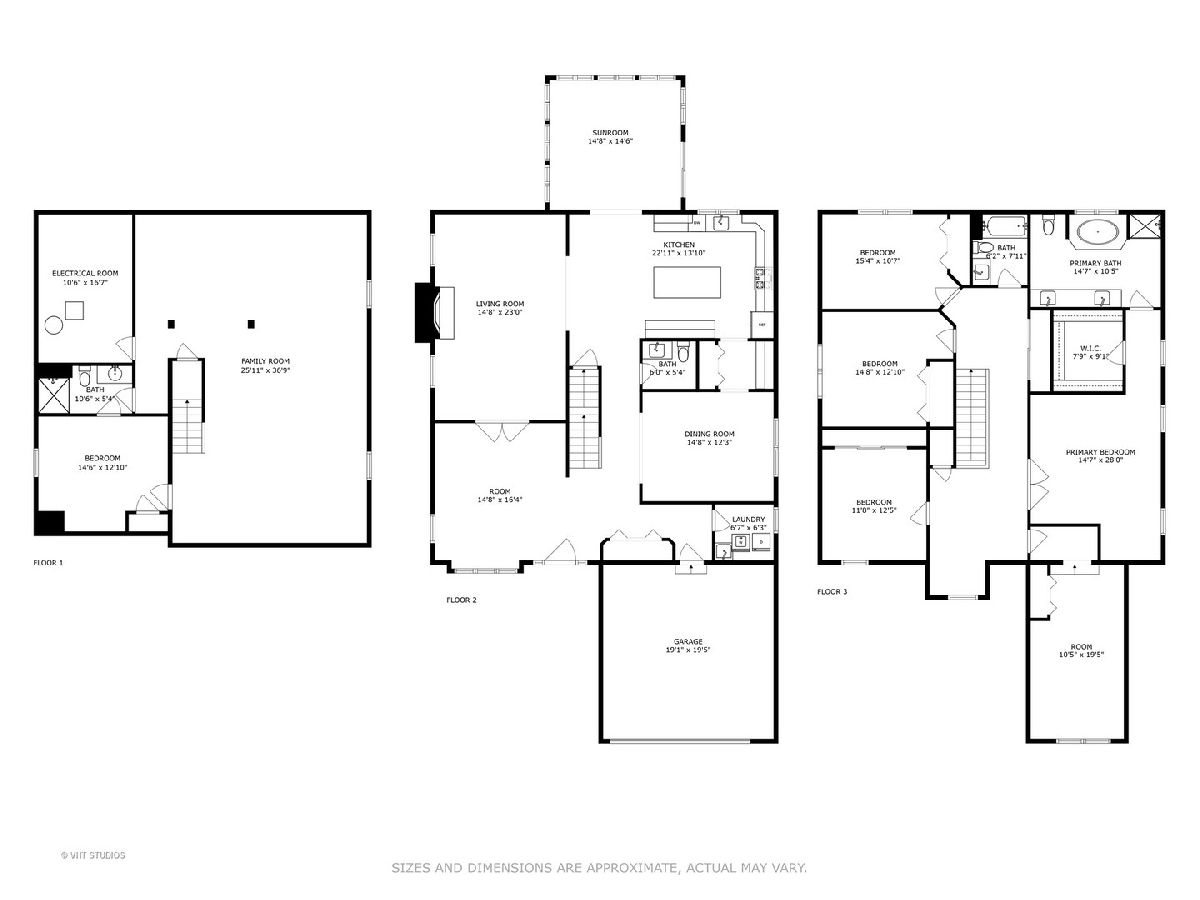
Room Specifics
Total Bedrooms: 6
Bedrooms Above Ground: 5
Bedrooms Below Ground: 1
Dimensions: —
Floor Type: —
Dimensions: —
Floor Type: —
Dimensions: —
Floor Type: —
Dimensions: —
Floor Type: —
Dimensions: —
Floor Type: —
Full Bathrooms: 4
Bathroom Amenities: Whirlpool,Separate Shower,Double Sink
Bathroom in Basement: 1
Rooms: —
Basement Description: Finished
Other Specifics
| 2 | |
| — | |
| Concrete | |
| — | |
| — | |
| 50X165 | |
| — | |
| — | |
| — | |
| — | |
| Not in DB | |
| — | |
| — | |
| — | |
| — |
Tax History
| Year | Property Taxes |
|---|---|
| 2010 | $10,551 |
| 2025 | $15,926 |
Contact Agent
Nearby Similar Homes
Nearby Sold Comparables
Contact Agent
Listing Provided By
Compass

