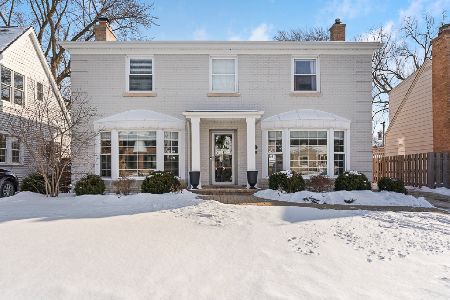944 Fernandez Avenue, Arlington Heights, Illinois 60004
$715,000
|
Sold
|
|
| Status: | Closed |
| Sqft: | 3,426 |
| Cost/Sqft: | $219 |
| Beds: | 5 |
| Baths: | 5 |
| Year Built: | 2004 |
| Property Taxes: | $14,935 |
| Days On Market: | 2950 |
| Lot Size: | 0,00 |
Description
Exceptional value! Exceptional home! Exceptional Schools! All brick with high end details and a spacious, open floor plan. Wood floors upstairs and down, bull-nosed corners, and arched entryways. Gourmet kitchen with granite countertops, custom cabinets, and SS appliances opens to two story family room with double tray ceiling, wet bar, and fireplace. Huge window overlooks fenced yard and brick paver patio. Dining room with arched doorways and detailed millwork. First floor bedroom being used as an office, with full bath and laundry room. Upstairs master bedroom with double tray ceiling and enormous walk-in closet. Three more large bedrooms, one with its own full bathroom. Unlike new construction, this home includes ALL window coverings and has a beautifully FINISHED BASEMENT with a game room, a rec room with bar, a large media-type room, wine cellar, bathroom and storage rooms. Sought after TOP RATED DISTRICT 25 SCHOOLS. Come make this your family's new home!
Property Specifics
| Single Family | |
| — | |
| — | |
| 2004 | |
| Full | |
| — | |
| No | |
| — |
| Cook | |
| — | |
| 0 / Not Applicable | |
| None | |
| Lake Michigan | |
| Public Sewer | |
| 09826028 | |
| 03302020240000 |
Nearby Schools
| NAME: | DISTRICT: | DISTANCE: | |
|---|---|---|---|
|
Grade School
Patton Elementary School |
25 | — | |
|
Middle School
Thomas Middle School |
25 | Not in DB | |
|
High School
John Hersey High School |
214 | Not in DB | |
Property History
| DATE: | EVENT: | PRICE: | SOURCE: |
|---|---|---|---|
| 6 Apr, 2018 | Sold | $715,000 | MRED MLS |
| 17 Feb, 2018 | Under contract | $750,000 | MRED MLS |
| 4 Jan, 2018 | Listed for sale | $750,000 | MRED MLS |
Room Specifics
Total Bedrooms: 5
Bedrooms Above Ground: 5
Bedrooms Below Ground: 0
Dimensions: —
Floor Type: Hardwood
Dimensions: —
Floor Type: Hardwood
Dimensions: —
Floor Type: Hardwood
Dimensions: —
Floor Type: —
Full Bathrooms: 5
Bathroom Amenities: Separate Shower,Double Sink,Soaking Tub
Bathroom in Basement: 1
Rooms: Bedroom 5,Game Room,Recreation Room,Walk In Closet,Other Room
Basement Description: Finished
Other Specifics
| 2 | |
| Concrete Perimeter | |
| Concrete | |
| Patio, Brick Paver Patio | |
| Fenced Yard | |
| 50X133 | |
| Pull Down Stair | |
| Full | |
| Hardwood Floors, First Floor Laundry, First Floor Full Bath | |
| Double Oven, Microwave, Dishwasher, Refrigerator, Bar Fridge, Washer, Dryer, Disposal, Stainless Steel Appliance(s), Wine Refrigerator, Range Hood | |
| Not in DB | |
| Curbs, Sidewalks, Street Lights, Street Paved | |
| — | |
| — | |
| Gas Starter |
Tax History
| Year | Property Taxes |
|---|---|
| 2018 | $14,935 |
Contact Agent
Nearby Similar Homes
Nearby Sold Comparables
Contact Agent
Listing Provided By
Keller Williams Momentum









