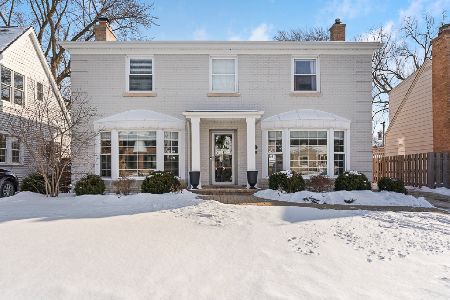948 Fernandez Avenue, Arlington Heights, Illinois 60004
$819,116
|
Sold
|
|
| Status: | Closed |
| Sqft: | 2,900 |
| Cost/Sqft: | $272 |
| Beds: | 5 |
| Baths: | 4 |
| Year Built: | 2017 |
| Property Taxes: | $5,961 |
| Days On Market: | 3179 |
| Lot Size: | 0,16 |
Description
Unique 5BR/4BA new construction in the heart of Arlington Heights. Expansive first floor with 5th bedroom and full bath, PLUS a living room/office, dining room, and a spacious open great room & eating area. Gourmet kitchen features a premium stainless appliance package, quartz counter tops, and custom tile backsplash. Beautiful master bath with vessel tub and an oversized walk-in shower with rain head and hand held body spray. Home features a wonderful blend of unique vintage styling and fine finishes. Located in award-winning Hersey High School district, near parks, recreation center, and amazing downtown Arlington Heights. Construction starting soon, with delivery expected Fall 2017. All finishes & selections available for customization at this time. Prices and finishes subject to change. Photos are of another project by builder; features, options & colors will vary. Broker interest.
Property Specifics
| Single Family | |
| — | |
| Cottage | |
| 2017 | |
| Full | |
| — | |
| No | |
| 0.16 |
| Cook | |
| — | |
| 0 / Not Applicable | |
| None | |
| Public | |
| Public Sewer | |
| 09633103 | |
| 03302020230000 |
Nearby Schools
| NAME: | DISTRICT: | DISTANCE: | |
|---|---|---|---|
|
Grade School
Patton Elementary School |
25 | — | |
|
Middle School
Thomas Middle School |
25 | Not in DB | |
|
High School
John Hersey High School |
214 | Not in DB | |
Property History
| DATE: | EVENT: | PRICE: | SOURCE: |
|---|---|---|---|
| 1 May, 2008 | Sold | $265,000 | MRED MLS |
| 1 Apr, 2008 | Under contract | $250,000 | MRED MLS |
| 12 Sep, 2007 | Listed for sale | $250,000 | MRED MLS |
| 18 May, 2018 | Sold | $819,116 | MRED MLS |
| 30 Jun, 2017 | Under contract | $789,900 | MRED MLS |
| 20 May, 2017 | Listed for sale | $789,900 | MRED MLS |
Room Specifics
Total Bedrooms: 5
Bedrooms Above Ground: 5
Bedrooms Below Ground: 0
Dimensions: —
Floor Type: Carpet
Dimensions: —
Floor Type: Carpet
Dimensions: —
Floor Type: Carpet
Dimensions: —
Floor Type: —
Full Bathrooms: 4
Bathroom Amenities: Separate Shower,Double Sink,Soaking Tub
Bathroom in Basement: 0
Rooms: Bedroom 5
Basement Description: Unfinished
Other Specifics
| 2 | |
| — | |
| Concrete | |
| — | |
| — | |
| 50 X 132 | |
| Unfinished | |
| Full | |
| Hardwood Floors, First Floor Bedroom, In-Law Arrangement, Second Floor Laundry, First Floor Full Bath | |
| Double Oven, Microwave, Dishwasher, Refrigerator, Disposal, Stainless Steel Appliance(s), Cooktop, Range Hood | |
| Not in DB | |
| — | |
| — | |
| — | |
| Gas Log |
Tax History
| Year | Property Taxes |
|---|---|
| 2008 | $5,163 |
| 2018 | $5,961 |
Contact Agent
Nearby Similar Homes
Nearby Sold Comparables
Contact Agent
Listing Provided By
Joseph J LaBelle









