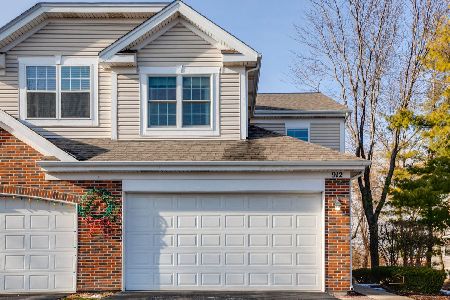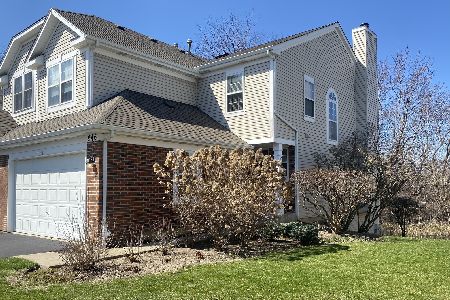944 Highgate Lane, Grayslake, Illinois 60030
$225,000
|
Sold
|
|
| Status: | Closed |
| Sqft: | 1,425 |
| Cost/Sqft: | $161 |
| Beds: | 2 |
| Baths: | 2 |
| Year Built: | 1997 |
| Property Taxes: | $6,969 |
| Days On Market: | 1586 |
| Lot Size: | 0,00 |
Description
Enjoy your privacy in this 2 story home with walkout finished basement backing wetlands and natural area. Located on a quiet street within minutes to Metra, downtown Grayslake, walking/biking trails, playground and so much more! This home features a two story living room with abundant sunlight and updated kitchen with brand new quartz countertops (2021), stainless GE appliances (2014), vinyl plank flooring, pantry cabinet and eat-in area. Second floor offers a large primary BR with vaulted ceiling and WIC, updated full bath, 2nd BR and loft. The basement oasis features a wonderful rec room with built in shelving, full size bar, surround sound wiring and newer slider (June 2013) walkout with cement patio. This beautifully updated home offers peace of mind with newer high efficiency furnace (Nov 2014), AC and humidifier (Jul 2016), water heater (Nov 2013), and replacement windows in 2010/2011. Move in ready! Make this home yours today!!!
Property Specifics
| Condos/Townhomes | |
| 2 | |
| — | |
| 1997 | |
| Full,Walkout | |
| — | |
| No | |
| — |
| Lake | |
| Canterbury Estates | |
| 259 / Monthly | |
| Insurance,Exterior Maintenance,Lawn Care,Snow Removal | |
| Lake Michigan,Public | |
| Public Sewer | |
| 11213470 | |
| 06361110290000 |
Nearby Schools
| NAME: | DISTRICT: | DISTANCE: | |
|---|---|---|---|
|
Grade School
Woodland Elementary School |
50 | — | |
|
Middle School
Woodland Middle School |
50 | Not in DB | |
|
High School
Grayslake Central High School |
127 | Not in DB | |
Property History
| DATE: | EVENT: | PRICE: | SOURCE: |
|---|---|---|---|
| 8 Nov, 2021 | Sold | $225,000 | MRED MLS |
| 29 Sep, 2021 | Under contract | $230,000 | MRED MLS |
| — | Last price change | $240,000 | MRED MLS |
| 9 Sep, 2021 | Listed for sale | $240,000 | MRED MLS |

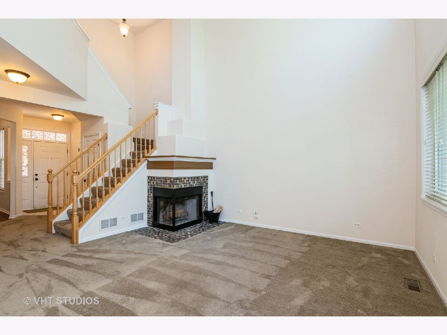
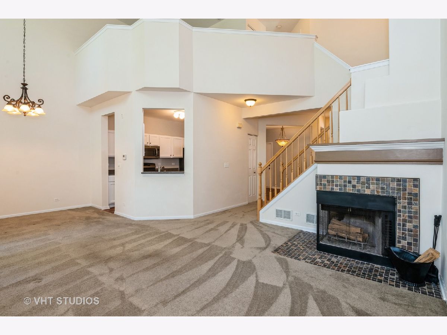
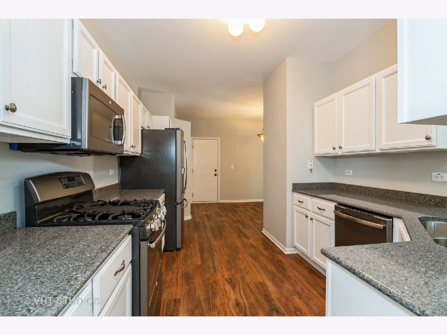
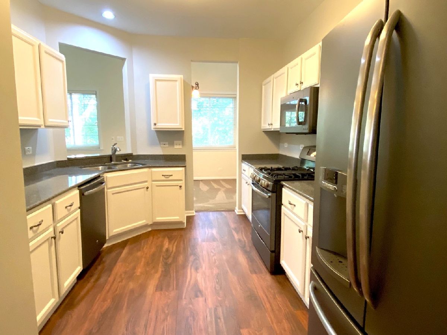
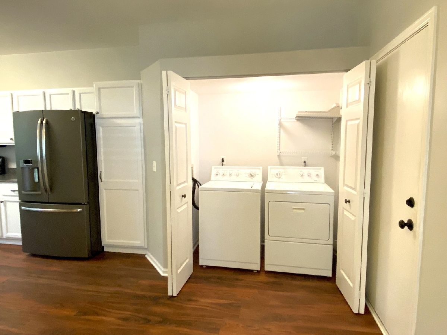
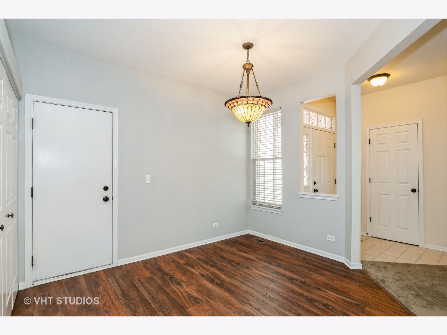
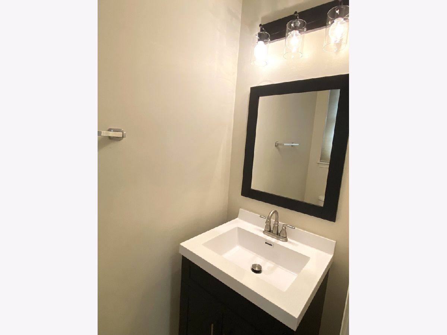
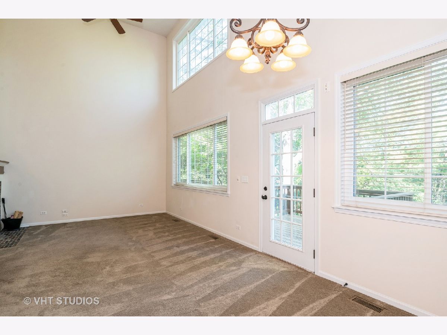
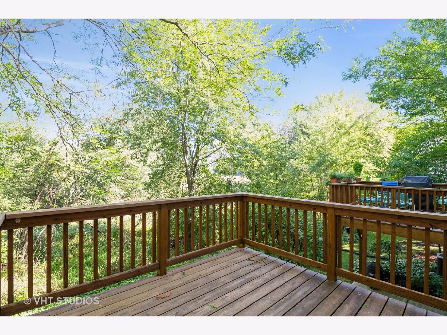
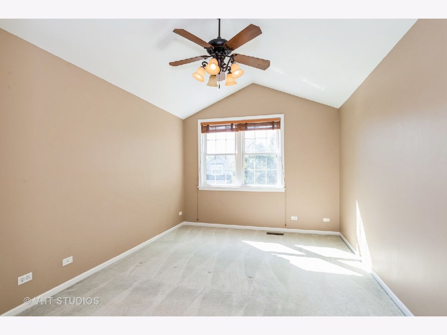
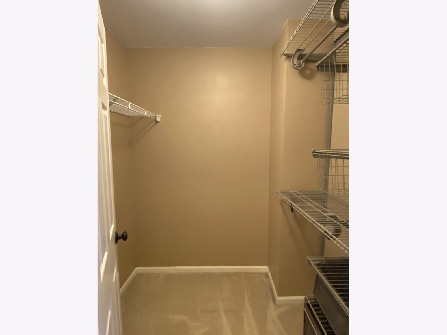
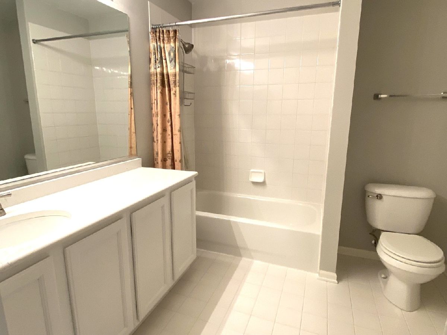
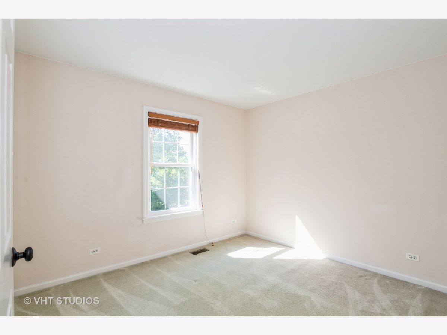
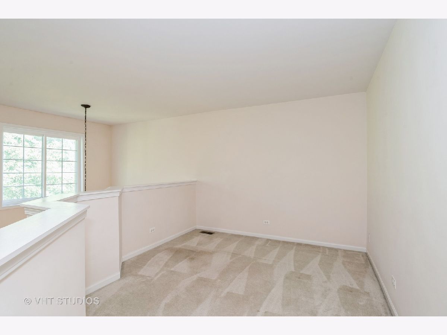
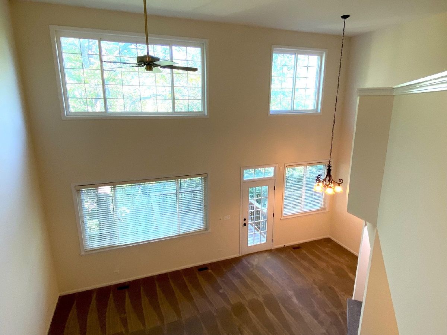
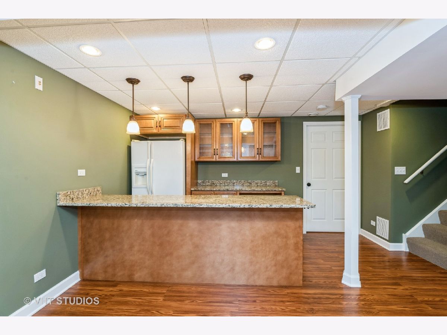
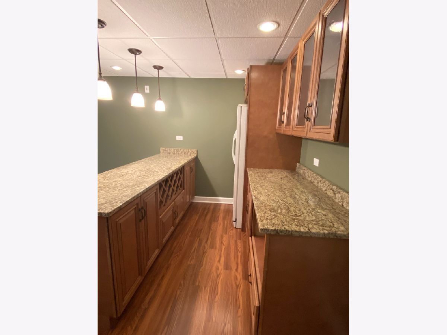
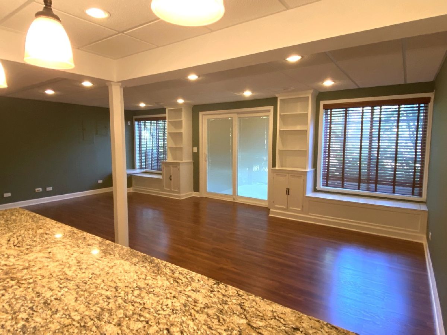
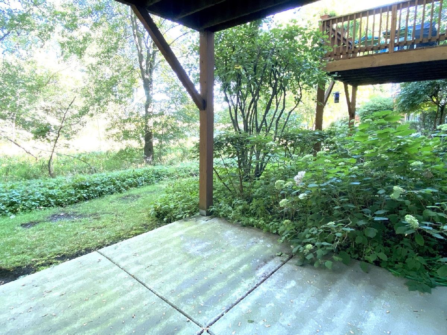
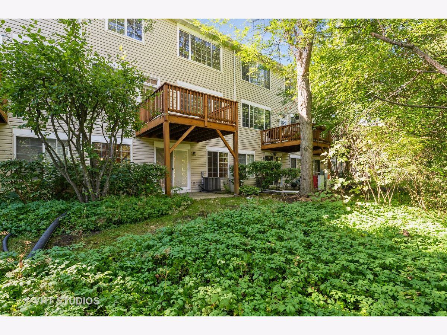
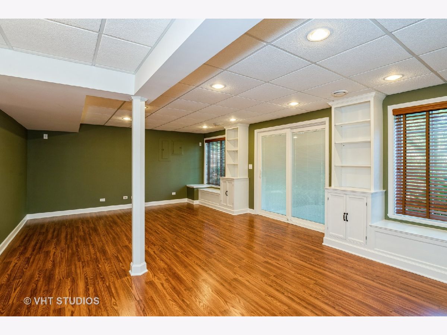
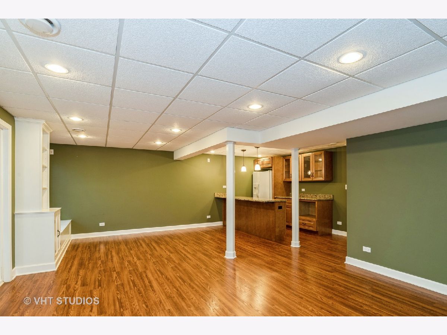
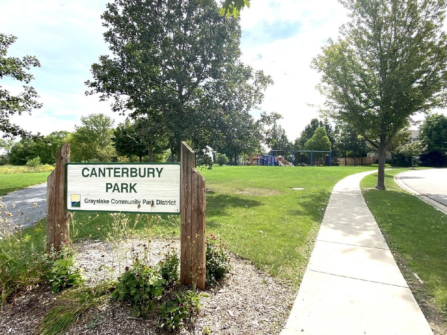
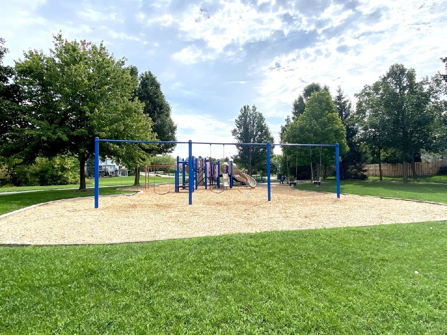
Room Specifics
Total Bedrooms: 2
Bedrooms Above Ground: 2
Bedrooms Below Ground: 0
Dimensions: —
Floor Type: Carpet
Full Bathrooms: 2
Bathroom Amenities: —
Bathroom in Basement: 0
Rooms: Loft,Recreation Room,Deck,Eating Area
Basement Description: Finished
Other Specifics
| 2 | |
| Concrete Perimeter | |
| Asphalt | |
| Deck, Patio | |
| Nature Preserve Adjacent,Wetlands adjacent,Mature Trees | |
| COMMON | |
| — | |
| None | |
| Vaulted/Cathedral Ceilings, Bar-Dry, Wood Laminate Floors, First Floor Laundry, Laundry Hook-Up in Unit | |
| Range, Microwave, Dishwasher, Refrigerator, Washer, Dryer, Disposal, Stainless Steel Appliance(s) | |
| Not in DB | |
| — | |
| — | |
| Bike Room/Bike Trails, Park, School Bus | |
| Double Sided, Wood Burning, Gas Starter |
Tax History
| Year | Property Taxes |
|---|---|
| 2021 | $6,969 |
Contact Agent
Nearby Similar Homes
Nearby Sold Comparables
Contact Agent
Listing Provided By
Berkshire Hathaway HomeServices Starck Real Estate

