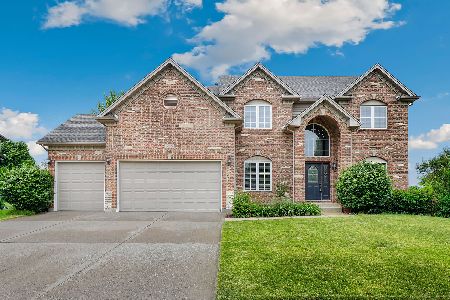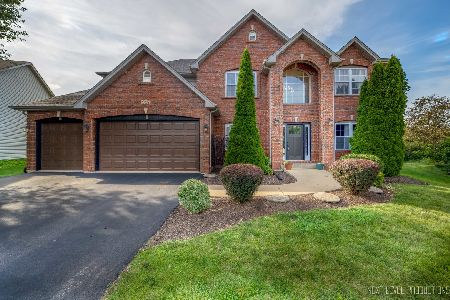944 Homestead Drive, Yorkville, Illinois 60560
$345,000
|
Sold
|
|
| Status: | Closed |
| Sqft: | 3,100 |
| Cost/Sqft: | $116 |
| Beds: | 3 |
| Baths: | 3 |
| Year Built: | 2002 |
| Property Taxes: | $9,892 |
| Days On Market: | 2817 |
| Lot Size: | 0,00 |
Description
Distinctive Curb Appeal & Frank Lloyd Wright Inspired Finishings In One of Yorkville's Most Sought After Neighborhoods. 2002 Completely Custom Built, Brick & Stone Facade, Maint Free Exterior w/Covered Entry & Sitting Porch, 3+ Car Garage on Lg Curved Lot. One of A Kind Floor Plan offers 3100 Sq Ft of Living Space 3 Bed 2.1 Bath, Huge Loft Overlooking 2 Story Entry, Mstr Suite Offers Sitting Area & Trey Ceiling, MstrBth has Frameless Glass Surround Sep Shower, Jacuzzi Soaker, Dbl Framed Beveled Mirrors & His/Her Walk-In Closets. Open Concept Spacious Kitchen w/Staggered Cherry Cabs & Maint Free Corian Tops & Peninsula. All SS Appl, Convection Oven & Warming Drawer. 9 Ft Ceilings, Lg Plank Wood Flrs Throughout, Painted &Stained Woodwork, Crown Molding & Cased Archways, Maint Free Wood Framed Casement Windows. Grounds Professionally Landscaped, Architecturally Designed w/450 Sq Ft Paver Patio, & Irrigation System. Free Home Warranty.
Property Specifics
| Single Family | |
| — | |
| Traditional | |
| 2002 | |
| Full | |
| THE ABBEY | |
| No | |
| — |
| Kendall | |
| Heartland | |
| 500 / Annual | |
| Insurance,Clubhouse,Pool | |
| Public | |
| Public Sewer | |
| 09948397 | |
| 0228429016 |
Nearby Schools
| NAME: | DISTRICT: | DISTANCE: | |
|---|---|---|---|
|
Grade School
Grande Reserve Elementary School |
115 | — | |
Property History
| DATE: | EVENT: | PRICE: | SOURCE: |
|---|---|---|---|
| 25 Jun, 2018 | Sold | $345,000 | MRED MLS |
| 22 May, 2018 | Under contract | $359,000 | MRED MLS |
| 12 May, 2018 | Listed for sale | $359,000 | MRED MLS |
Room Specifics
Total Bedrooms: 3
Bedrooms Above Ground: 3
Bedrooms Below Ground: 0
Dimensions: —
Floor Type: Carpet
Dimensions: —
Floor Type: Carpet
Full Bathrooms: 3
Bathroom Amenities: Separate Shower,Double Sink,Garden Tub
Bathroom in Basement: 0
Rooms: Breakfast Room,Loft,Sitting Room,Foyer
Basement Description: Unfinished,Bathroom Rough-In
Other Specifics
| 3.5 | |
| Concrete Perimeter | |
| Asphalt | |
| Brick Paver Patio, Storms/Screens | |
| Landscaped | |
| 169X150X16X148 | |
| — | |
| Full | |
| Vaulted/Cathedral Ceilings, Hardwood Floors, First Floor Laundry | |
| Range, Microwave, Dishwasher, Refrigerator, Washer, Dryer, Disposal, Stainless Steel Appliance(s) | |
| Not in DB | |
| Clubhouse, Pool, Sidewalks, Street Lights | |
| — | |
| — | |
| Gas Log |
Tax History
| Year | Property Taxes |
|---|---|
| 2018 | $9,892 |
Contact Agent
Nearby Similar Homes
Nearby Sold Comparables
Contact Agent
Listing Provided By
Kettley & Co. Inc.









