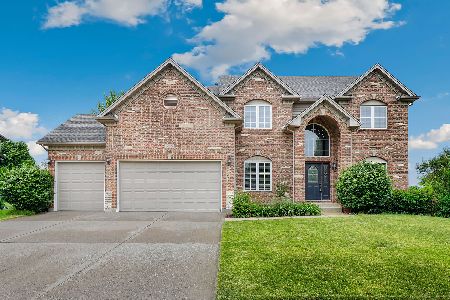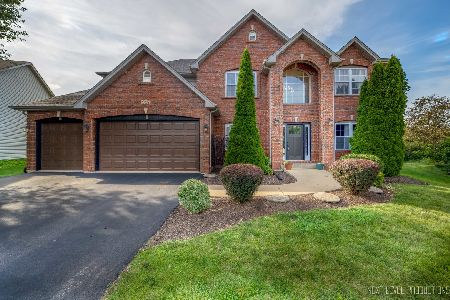961 Homestead Drive, Yorkville, Illinois 60560
$326,500
|
Sold
|
|
| Status: | Closed |
| Sqft: | 3,200 |
| Cost/Sqft: | $106 |
| Beds: | 5 |
| Baths: | 5 |
| Year Built: | 2003 |
| Property Taxes: | $8,675 |
| Days On Market: | 3998 |
| Lot Size: | 0,00 |
Description
Desirable Heartland Sub. offers 3200 sf gorgeous home with new carpet throughout, fluted columns, detailed moldings and spectacular 2-S fireplace. Soaring ceilings in 2-S family room. Open floor plan with gourmet kitchen w/island & all stainless steel appliances. Fabulous master suite, dual staircases, 1st floor bedroom, computer loft and fantastic finished basement. Patio with new pergola.
Property Specifics
| Single Family | |
| — | |
| Traditional | |
| 2003 | |
| Full | |
| MELANY B | |
| No | |
| — |
| Kendall | |
| Heartland | |
| 500 / Annual | |
| Pool,Other | |
| Public | |
| Public Sewer | |
| 08839715 | |
| 0228428026 |
Property History
| DATE: | EVENT: | PRICE: | SOURCE: |
|---|---|---|---|
| 13 Aug, 2008 | Sold | $340,000 | MRED MLS |
| 19 Jun, 2008 | Under contract | $350,000 | MRED MLS |
| — | Last price change | $374,000 | MRED MLS |
| 10 Jul, 2007 | Listed for sale | $424,900 | MRED MLS |
| 5 Jun, 2015 | Sold | $326,500 | MRED MLS |
| 6 Apr, 2015 | Under contract | $338,900 | MRED MLS |
| 16 Feb, 2015 | Listed for sale | $338,900 | MRED MLS |
| 31 Aug, 2018 | Sold | $367,500 | MRED MLS |
| 19 Jul, 2018 | Under contract | $384,900 | MRED MLS |
| 26 Jun, 2018 | Listed for sale | $384,900 | MRED MLS |
Room Specifics
Total Bedrooms: 5
Bedrooms Above Ground: 5
Bedrooms Below Ground: 0
Dimensions: —
Floor Type: Carpet
Dimensions: —
Floor Type: Carpet
Dimensions: —
Floor Type: Carpet
Dimensions: —
Floor Type: —
Full Bathrooms: 5
Bathroom Amenities: Whirlpool,Separate Shower,Double Sink
Bathroom in Basement: 1
Rooms: Bedroom 5,Exercise Room,Loft,Play Room,Recreation Room
Basement Description: Finished
Other Specifics
| 3 | |
| Concrete Perimeter | |
| Asphalt | |
| Patio | |
| — | |
| 79.5X125X92X127 | |
| — | |
| Full | |
| Vaulted/Cathedral Ceilings, Skylight(s), Hardwood Floors, First Floor Bedroom | |
| Double Oven, Microwave, Dishwasher, Refrigerator, Washer, Dryer, Stainless Steel Appliance(s) | |
| Not in DB | |
| Pool, Sidewalks | |
| — | |
| — | |
| Wood Burning, Gas Log, Gas Starter |
Tax History
| Year | Property Taxes |
|---|---|
| 2008 | $7,721 |
| 2015 | $8,675 |
| 2018 | $10,364 |
Contact Agent
Nearby Similar Homes
Nearby Sold Comparables
Contact Agent
Listing Provided By
Inland Real Estate Brokerage Inc









