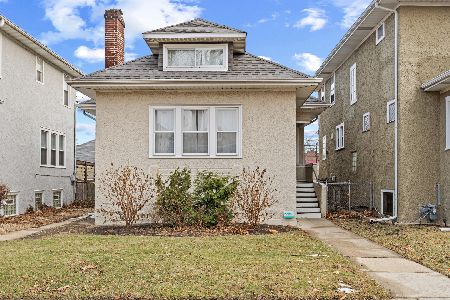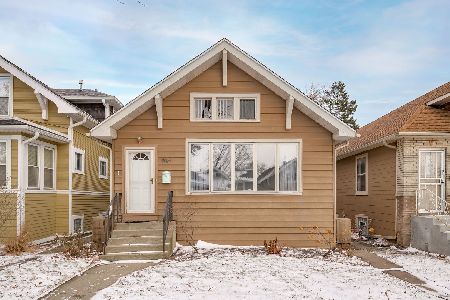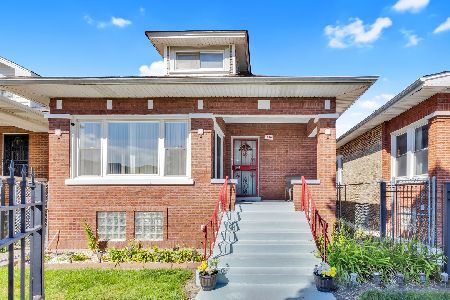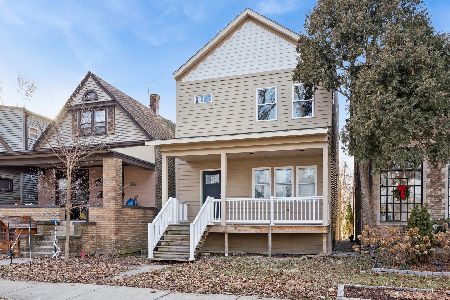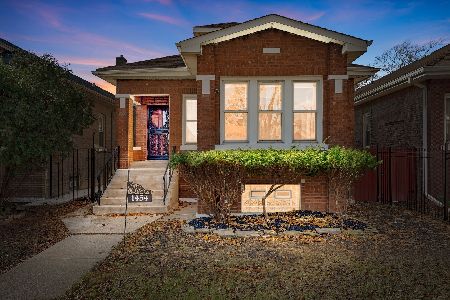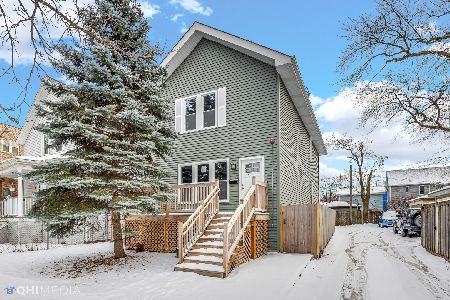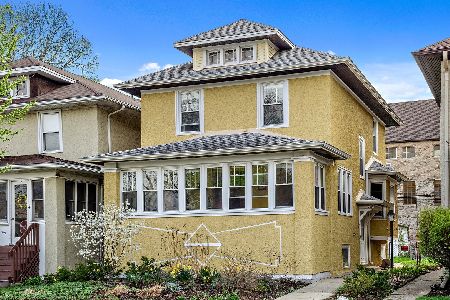944 Humphrey Avenue, Oak Park, Illinois 60302
$367,500
|
Sold
|
|
| Status: | Closed |
| Sqft: | 2,152 |
| Cost/Sqft: | $177 |
| Beds: | 3 |
| Baths: | 2 |
| Year Built: | 1923 |
| Property Taxes: | $12,072 |
| Days On Market: | 2462 |
| Lot Size: | 0,09 |
Description
Best of both worlds: original charm and character and modern updates can be found in this stucco side center entrance colonial. Beautiful oak and maple flooring. LR has 2 sets of built in bookcases; art glass windows; brick fireplace with gas starter and adjoining sunroom. Formal dining room has brass chandelier & wood molding. Eat in kitchen has custom oak cabinet fronts, some with glass; granite counter top; CT back-splash;stain- less steel appliances & ceiling fan. Heated rear sunroom can be used as eating area. Large master bedroom with ceiling fan and wall to wall closet. 2nd & 3rd bedrooms have built in dresser & closet storage & ceiling fans. 3rd bedroom has enclosed tandem sunroom. Full bath on the 2nd floor & basement were remodeled in 2015 & 2017 respectively. The family room in the basement has new glass block windows added in 2010. The exterior of the home was re-stuccoed in 2017; has a new walkway built in 2013. Roof was reshingled in 2014. Central air was added in 2015.
Property Specifics
| Single Family | |
| — | |
| Colonial | |
| 1923 | |
| Full | |
| — | |
| No | |
| 0.09 |
| Cook | |
| — | |
| 0 / Not Applicable | |
| None | |
| Lake Michigan | |
| Public Sewer | |
| 10351309 | |
| 16051270030000 |
Nearby Schools
| NAME: | DISTRICT: | DISTANCE: | |
|---|---|---|---|
|
Grade School
William Hatch Elementary School |
97 | — | |
|
Middle School
Gwendolyn Brooks Middle School |
97 | Not in DB | |
|
High School
Oak Park & River Forest High Sch |
200 | Not in DB | |
Property History
| DATE: | EVENT: | PRICE: | SOURCE: |
|---|---|---|---|
| 29 Jul, 2019 | Sold | $367,500 | MRED MLS |
| 20 Jun, 2019 | Under contract | $379,900 | MRED MLS |
| — | Last price change | $399,000 | MRED MLS |
| 22 Apr, 2019 | Listed for sale | $399,000 | MRED MLS |
Room Specifics
Total Bedrooms: 3
Bedrooms Above Ground: 3
Bedrooms Below Ground: 0
Dimensions: —
Floor Type: Hardwood
Dimensions: —
Floor Type: Hardwood
Full Bathrooms: 2
Bathroom Amenities: —
Bathroom in Basement: 1
Rooms: Recreation Room,Sun Room,Heated Sun Room,Tandem Room
Basement Description: Partially Finished
Other Specifics
| 2 | |
| Concrete Perimeter | |
| Off Alley | |
| Deck, Storms/Screens | |
| — | |
| 33 X 125 | |
| — | |
| None | |
| Hardwood Floors, Built-in Features | |
| Range, Microwave, Dishwasher, Refrigerator, Washer, Dryer | |
| Not in DB | |
| Pool, Tennis Courts, Sidewalks, Street Lights | |
| — | |
| — | |
| Gas Log |
Tax History
| Year | Property Taxes |
|---|---|
| 2019 | $12,072 |
Contact Agent
Nearby Similar Homes
Nearby Sold Comparables
Contact Agent
Listing Provided By
Gagliardo Realty Associates LLC

