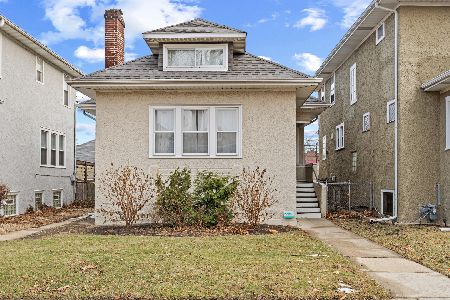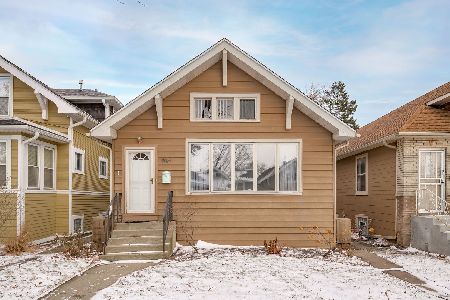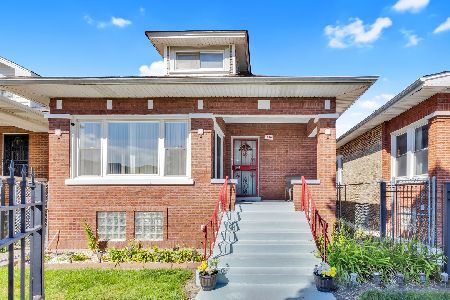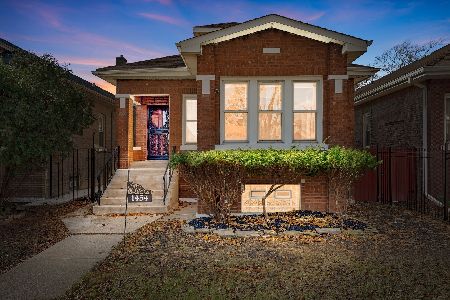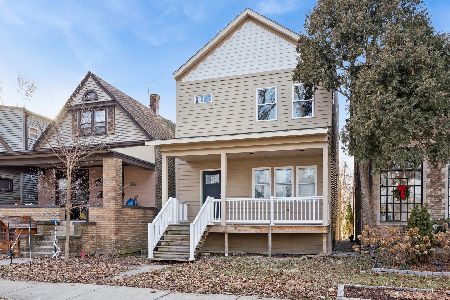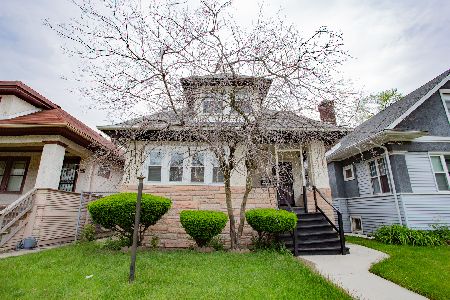946 Humphrey Avenue, Oak Park, Illinois 60302
$415,000
|
Sold
|
|
| Status: | Closed |
| Sqft: | 1,901 |
| Cost/Sqft: | $205 |
| Beds: | 3 |
| Baths: | 2 |
| Year Built: | 1926 |
| Property Taxes: | $0 |
| Days On Market: | 1741 |
| Lot Size: | 0,10 |
Description
Multiple Offers Received! Highest and best by 5 p.m. today, Wednesday, April 14th. Updated, large, side entrance American 4-square with a wonderful open feel combined with vintage details including stained glass, a decorative fireplace, hardware, and hardwood floors. The rehab updated the kitchen, main bathroom, electric, lighting, the boiler and plumbing. The kitchen is now open to the dining room and the living room flows into the sunroom/perfect office. All 3 upstairs bedrooms are roomy-the tandem is a wonderful playroom, plus the center hallway makes second floor feel open as well. Most everything in this house was redone between 2013 and 2015. Home Warranty offered.
Property Specifics
| Single Family | |
| — | |
| American 4-Sq. | |
| 1926 | |
| Full | |
| — | |
| No | |
| 0.1 |
| Cook | |
| — | |
| — / Not Applicable | |
| None | |
| Lake Michigan,Public | |
| Public Sewer | |
| 11050727 | |
| 16051270020000 |
Nearby Schools
| NAME: | DISTRICT: | DISTANCE: | |
|---|---|---|---|
|
Grade School
William Hatch Elementary School |
97 | — | |
|
Middle School
Gwendolyn Brooks Middle School |
97 | Not in DB | |
|
High School
Oak Park & River Forest High Sch |
200 | Not in DB | |
Property History
| DATE: | EVENT: | PRICE: | SOURCE: |
|---|---|---|---|
| 15 Apr, 2013 | Sold | $250,000 | MRED MLS |
| 18 Feb, 2013 | Under contract | $278,000 | MRED MLS |
| 7 Sep, 2012 | Listed for sale | $278,000 | MRED MLS |
| 25 May, 2016 | Sold | $387,000 | MRED MLS |
| 17 Apr, 2016 | Under contract | $399,000 | MRED MLS |
| 16 Mar, 2016 | Listed for sale | $399,000 | MRED MLS |
| 30 Aug, 2019 | Under contract | $0 | MRED MLS |
| 24 Jul, 2019 | Listed for sale | $0 | MRED MLS |
| 1 Jul, 2021 | Sold | $415,000 | MRED MLS |
| 15 Apr, 2021 | Under contract | $390,000 | MRED MLS |
| 12 Apr, 2021 | Listed for sale | $390,000 | MRED MLS |
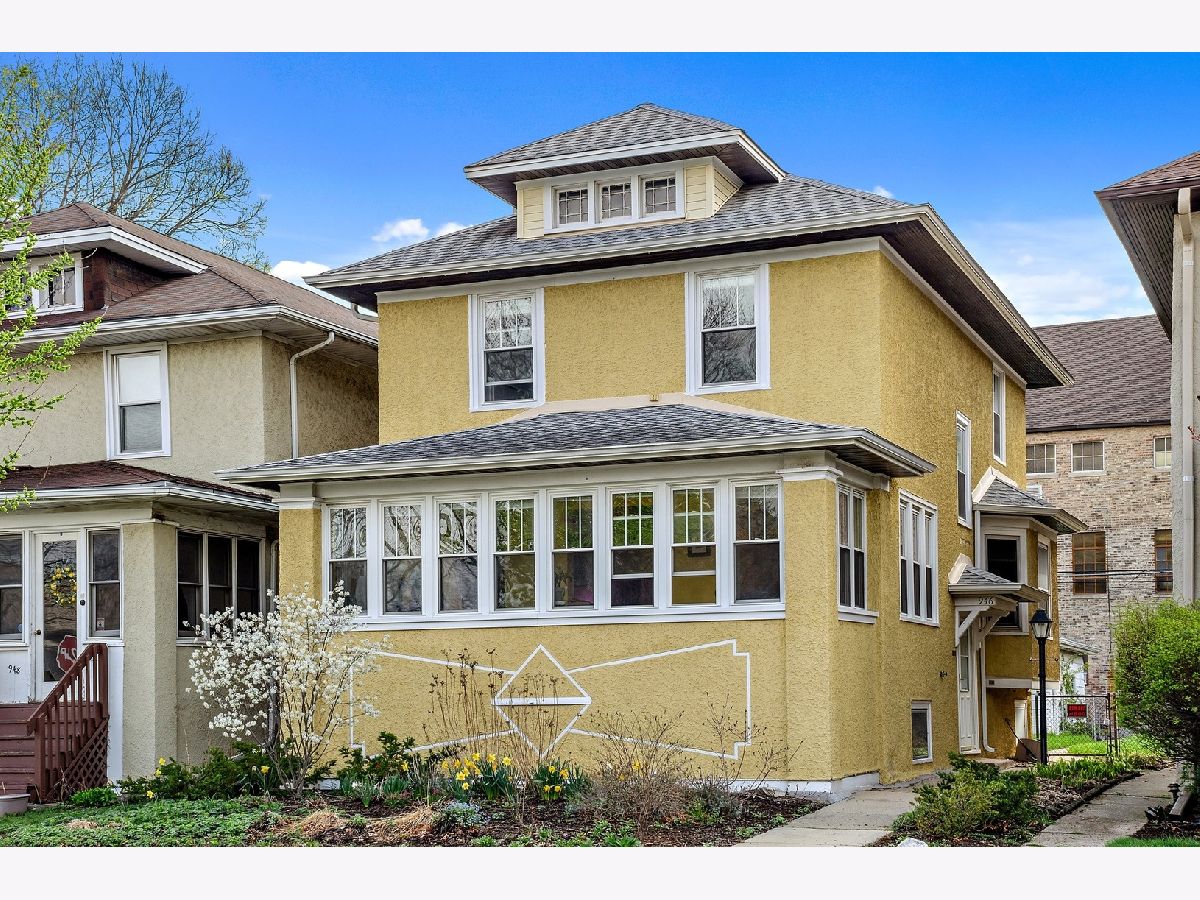
























Room Specifics
Total Bedrooms: 3
Bedrooms Above Ground: 3
Bedrooms Below Ground: 0
Dimensions: —
Floor Type: Hardwood
Dimensions: —
Floor Type: Hardwood
Full Bathrooms: 2
Bathroom Amenities: —
Bathroom in Basement: 0
Rooms: Tandem Room,Heated Sun Room,Foyer,Walk In Closet
Basement Description: Partially Finished
Other Specifics
| 2 | |
| Stone | |
| — | |
| Porch | |
| Fenced Yard | |
| 33 X 125 | |
| Pull Down Stair | |
| None | |
| Hardwood Floors, Open Floorplan, Separate Dining Room | |
| Range, Dishwasher, Refrigerator, Washer, Dryer, Disposal, Range Hood, Gas Oven | |
| Not in DB | |
| Park, Tennis Court(s), Curbs, Sidewalks, Street Lights, Street Paved | |
| — | |
| — | |
| Decorative |
Tax History
| Year | Property Taxes |
|---|---|
| 2013 | $10,796 |
| 2016 | $7,517 |
Contact Agent
Nearby Similar Homes
Nearby Sold Comparables
Contact Agent
Listing Provided By
Coldwell Banker Residential Brokerage

