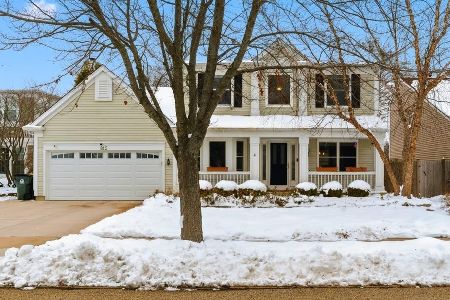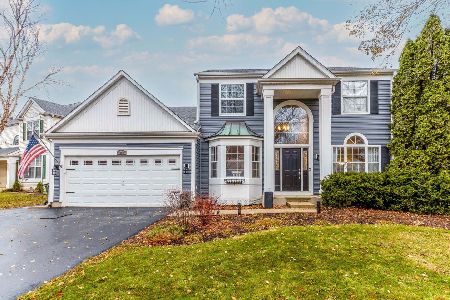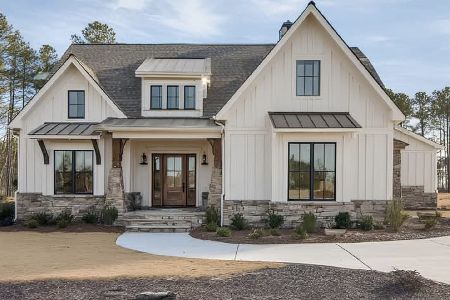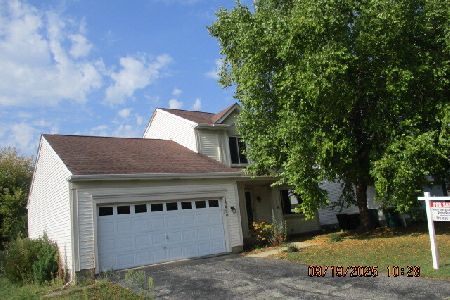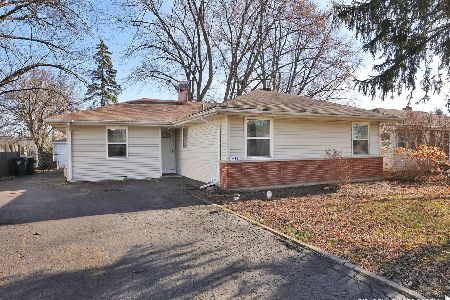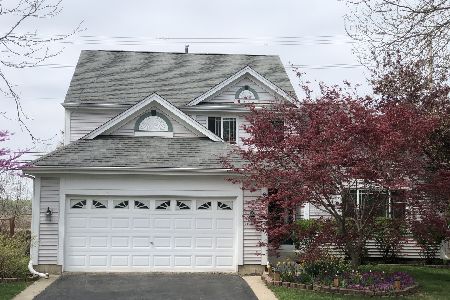944 Tylerton Circle, Grayslake, Illinois 60030
$225,000
|
Sold
|
|
| Status: | Closed |
| Sqft: | 1,821 |
| Cost/Sqft: | $126 |
| Beds: | 3 |
| Baths: | 3 |
| Year Built: | 1994 |
| Property Taxes: | $9,431 |
| Days On Market: | 3452 |
| Lot Size: | 0,20 |
Description
All of the hard expensive work has been done, just bring your furniture and decorating ideas .2013 new roof, 2015 new central air, 2012 new furnace, 2015 new slider and updated deck, 2016 updated kitchen with new granite counter tops. Light bright & open floor plan welcomes you with a two story front foyer. Enjoy a brick paver sidewalk, fenced, landscaped yard & newly redone deck. Soaring ceilings greet you on entry to the living room and dining room. Enjoy neutral carpet and colors. Bright windows over look the yard. Cooks kitchen will please with granite counters, white appliances, spacious pantry & eat in area. Kitchen opens to the family room with fresh paint and custom wainscotting. Master suite will please with Vaulted ceiling, spacious walk in closet & luxury bath. Two other large bedrooms share the hall bath and complete the upstairs. Custom finished basement has a large recreation room & fourth bedroom. Walk to train, parks and town. Bike trails right out your door.
Property Specifics
| Single Family | |
| — | |
| Colonial | |
| 1994 | |
| Full | |
| ABBEY | |
| No | |
| 0.2 |
| Lake | |
| Chesapeake Farms | |
| 85 / Annual | |
| None | |
| Lake Michigan | |
| Public Sewer | |
| 09277984 | |
| 06233080770000 |
Nearby Schools
| NAME: | DISTRICT: | DISTANCE: | |
|---|---|---|---|
|
Grade School
Meadowview School |
46 | — | |
|
Middle School
Grayslake Middle School |
46 | Not in DB | |
|
High School
Grayslake North High School |
127 | Not in DB | |
Property History
| DATE: | EVENT: | PRICE: | SOURCE: |
|---|---|---|---|
| 31 Oct, 2016 | Sold | $225,000 | MRED MLS |
| 23 Aug, 2016 | Under contract | $229,000 | MRED MLS |
| — | Last price change | $239,000 | MRED MLS |
| 6 Jul, 2016 | Listed for sale | $244,900 | MRED MLS |
Room Specifics
Total Bedrooms: 4
Bedrooms Above Ground: 3
Bedrooms Below Ground: 1
Dimensions: —
Floor Type: Carpet
Dimensions: —
Floor Type: Carpet
Dimensions: —
Floor Type: Carpet
Full Bathrooms: 3
Bathroom Amenities: Separate Shower,Double Sink,Garden Tub
Bathroom in Basement: 0
Rooms: Recreation Room
Basement Description: Finished
Other Specifics
| 2 | |
| Concrete Perimeter | |
| Asphalt | |
| Deck | |
| Fenced Yard | |
| 60X115 | |
| Unfinished | |
| Full | |
| Vaulted/Cathedral Ceilings, First Floor Laundry | |
| Range, Microwave, Dishwasher, Refrigerator, Washer, Dryer, Disposal, Stainless Steel Appliance(s) | |
| Not in DB | |
| Sidewalks | |
| — | |
| — | |
| — |
Tax History
| Year | Property Taxes |
|---|---|
| 2016 | $9,431 |
Contact Agent
Nearby Similar Homes
Nearby Sold Comparables
Contact Agent
Listing Provided By
RE/MAX Suburban


