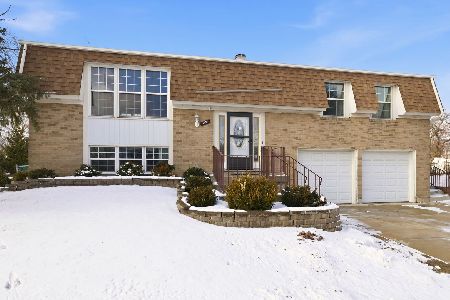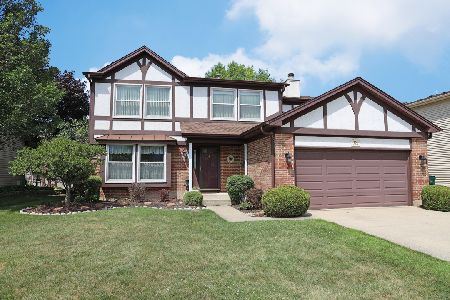944 Wilma Lane, Elk Grove Village, Illinois 60007
$392,000
|
Sold
|
|
| Status: | Closed |
| Sqft: | 2,103 |
| Cost/Sqft: | $194 |
| Beds: | 5 |
| Baths: | 3 |
| Year Built: | 1984 |
| Property Taxes: | $9,951 |
| Days On Market: | 2063 |
| Lot Size: | 0,18 |
Description
Beautiful EXPANDED home with custom contemporary floor plan for today's lifestyle, loads of space with 2 additions!! Open kitchen with tons of cabinets, counterspace and pantry overlooks family room and a huge added breakfast room/great room. Perfect layout for entertaining everyone! Added additional 5th bedroom on main floor can be used for office-great "work from home" space overlooking the yard, in law, guest room, craft space--very flexible layout in this home. Finished basement under addition is also a great place for still more entertainment, rec room, "man cave" etc. Master suite expanded with pretty en suite featuring a large walk in closet. Updated, bright home with hall skylight is in excellent move in condition! Large fenced yard with huge patio and gazebo for summer enjoyment. Sought after Parkview neighborhood, fantastic location close to everything including parks, shops,restaurants and expressways. Excellent schools, walk to Link Elementary, bus to Mead Jr High and Conant H.S. Room for everyone--at a very affordable price! Great value, great space-you're home!!
Property Specifics
| Single Family | |
| — | |
| — | |
| 1984 | |
| Partial | |
| — | |
| No | |
| 0.18 |
| Cook | |
| — | |
| — / Not Applicable | |
| None | |
| Lake Michigan | |
| Public Sewer | |
| 10740650 | |
| 07362160080000 |
Nearby Schools
| NAME: | DISTRICT: | DISTANCE: | |
|---|---|---|---|
|
Grade School
Adolph Link Elementary School |
54 | — | |
|
Middle School
Margaret Mead Junior High School |
54 | Not in DB | |
|
High School
J B Conant High School |
211 | Not in DB | |
Property History
| DATE: | EVENT: | PRICE: | SOURCE: |
|---|---|---|---|
| 28 Aug, 2020 | Sold | $392,000 | MRED MLS |
| 2 Jul, 2020 | Under contract | $408,900 | MRED MLS |
| 9 Jun, 2020 | Listed for sale | $408,900 | MRED MLS |


































Room Specifics
Total Bedrooms: 5
Bedrooms Above Ground: 5
Bedrooms Below Ground: 0
Dimensions: —
Floor Type: Carpet
Dimensions: —
Floor Type: Wood Laminate
Dimensions: —
Floor Type: Wood Laminate
Dimensions: —
Floor Type: —
Full Bathrooms: 3
Bathroom Amenities: —
Bathroom in Basement: 0
Rooms: Bedroom 5,Breakfast Room
Basement Description: Finished
Other Specifics
| 2 | |
| — | |
| — | |
| Patio | |
| — | |
| 63X125 | |
| — | |
| Full | |
| Skylight(s), Hardwood Floors, Wood Laminate Floors, First Floor Bedroom, First Floor Laundry | |
| Range, Microwave, Dishwasher, Refrigerator, Washer, Dryer | |
| Not in DB | |
| — | |
| — | |
| — | |
| Wood Burning |
Tax History
| Year | Property Taxes |
|---|---|
| 2020 | $9,951 |
Contact Agent
Nearby Similar Homes
Nearby Sold Comparables
Contact Agent
Listing Provided By
Berkshire Hathaway HomeServices American Heritage









