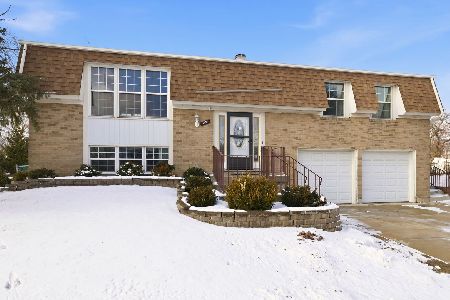950 Wilma Lane, Elk Grove Village, Illinois 60007
$410,000
|
Sold
|
|
| Status: | Closed |
| Sqft: | 2,098 |
| Cost/Sqft: | $195 |
| Beds: | 4 |
| Baths: | 3 |
| Year Built: | 1985 |
| Property Taxes: | $9,331 |
| Days On Market: | 1527 |
| Lot Size: | 0,18 |
Description
Car stopping curb appeal is this rarely available 4 bedroom Huntington model in desirable Parkview Estates. Located on a quiet interior street. NEW carpeting upstairs hallway and bedrooms in 8/20. Main level has hardwood flooring in entryway, remodeled half bathroom, Kitchen and eating area. Spacious living room with window seating and separate dining room with view of nice size back yard. Kitchen has granite counters with peninsula along with area for table. There is also a butler pantry which adds ample cabinets for storage. Family room with grand, stone wood burning fireplace with natural gas starter. Custom built in bookcases. Access to deck which is great for entertaining or just relaxing in the large fenced yard. Master bedroom with walk in closet and full master bathroom. 3 of the bedrooms with ceiling fans. All windows have been replaced, Pella Windows. Full Basement provides great area for gatherings, exercise area, or set up your home office. Water heater replaced in '14. Trane Furnace approx. 15 year old as well as the roof. Add'l area in basement has work shop.
Property Specifics
| Single Family | |
| — | |
| Colonial | |
| 1985 | |
| Full | |
| HUNTINGTON | |
| No | |
| 0.18 |
| Cook | |
| Parkview | |
| 0 / Not Applicable | |
| None | |
| Lake Michigan | |
| Public Sewer | |
| 11255074 | |
| 07362160070000 |
Nearby Schools
| NAME: | DISTRICT: | DISTANCE: | |
|---|---|---|---|
|
Grade School
Adolph Link Elementary School |
54 | — | |
|
Middle School
Margaret Mead Junior High School |
54 | Not in DB | |
|
High School
J B Conant High School |
211 | Not in DB | |
Property History
| DATE: | EVENT: | PRICE: | SOURCE: |
|---|---|---|---|
| 15 Aug, 2020 | Under contract | $0 | MRED MLS |
| 12 Aug, 2020 | Listed for sale | $0 | MRED MLS |
| 23 Dec, 2021 | Sold | $410,000 | MRED MLS |
| 27 Nov, 2021 | Under contract | $409,900 | MRED MLS |
| 26 Nov, 2021 | Listed for sale | $409,900 | MRED MLS |





































Room Specifics
Total Bedrooms: 4
Bedrooms Above Ground: 4
Bedrooms Below Ground: 0
Dimensions: —
Floor Type: Carpet
Dimensions: —
Floor Type: Carpet
Dimensions: —
Floor Type: Carpet
Full Bathrooms: 3
Bathroom Amenities: —
Bathroom in Basement: 0
Rooms: Eating Area
Basement Description: Finished
Other Specifics
| 2 | |
| Concrete Perimeter | |
| Concrete | |
| Deck | |
| Fenced Yard | |
| 62X150 | |
| — | |
| Full | |
| First Floor Laundry, Walk-In Closet(s) | |
| Range, Microwave, Dishwasher, Refrigerator, Washer, Dryer, Disposal | |
| Not in DB | |
| Park, Tennis Court(s), Curbs, Sidewalks, Street Lights, Street Paved | |
| — | |
| — | |
| Wood Burning, Gas Starter |
Tax History
| Year | Property Taxes |
|---|---|
| 2021 | $9,331 |
Contact Agent
Nearby Similar Homes
Nearby Sold Comparables
Contact Agent
Listing Provided By
N. W. Village Realty, Inc.








